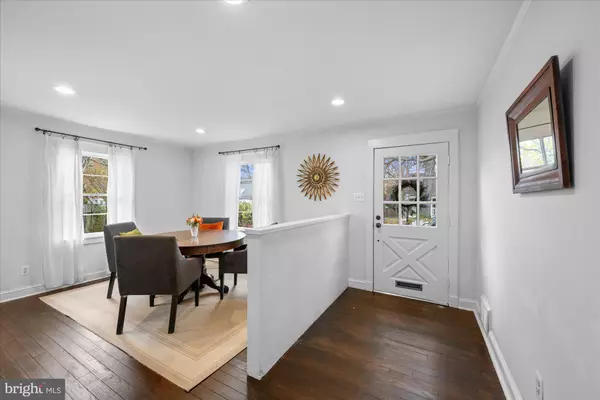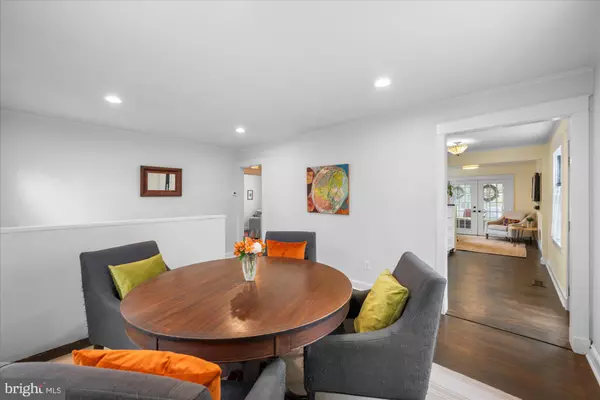
3 Beds
2 Baths
1,212 SqFt
3 Beds
2 Baths
1,212 SqFt
Open House
Sun Nov 23, 2:00pm - 4:00pm
Key Details
Property Type Single Family Home
Sub Type Detached
Listing Status Active
Purchase Type For Sale
Square Footage 1,212 sqft
Price per Sqft $515
Subdivision Homewood
MLS Listing ID MDMC2206706
Style Ranch/Rambler
Bedrooms 3
Full Baths 2
HOA Y/N N
Abv Grd Liv Area 1,212
Year Built 1948
Annual Tax Amount $5,478
Tax Year 2024
Lot Size 6,860 Sqft
Acres 0.16
Property Sub-Type Detached
Source BRIGHT
Property Description
on one of the prettiest streets in wonderful Homewood. These
longtime owners have thoughtfully and beautifully reimagined and
maintained this very special home, just a few steps away from
Homewood Park – what a perfect home to start calling yours this
holiday season! Gracious entryway with half-wall; gorgeous, newly refinished
hardwood floors throughout; freshly painted; light bathed, flexible Living/Dining
Room with large windows on 2 sides; open Kitchen with breakfast
bar, charming subway tile walls and countertops, Whirlpool side
by side stainless steel refrigerator with freezer drawer, LG electric
range and GE dishwasher; lovely Family Room addition with a
stunning wall of windows and door leading to covered patio; side
French door leading to deck and side patio; large Bedroom #2
with windows on 2 walls; Bedroom #3/perfect home Office with
windows on 2-sides; Full Bath #2 with art-deco tile floor, pedestal
sink and charming beadboard walls; coat closet; linen closet.
Upstairs is the thoughtfully renovated Primary Suite – absolutely
infused with light featuring a dramatic window at the landing,
pristine LVP flooring, a stunning Full Bath with built in storage,
subway tile shower with sophisticated penny tile floor and a white
farmhouse vanity. The bedroom area is expansive there is ample
closet and storage space throughout.
Lower-Level Features:
Large, dry-walled Family Room; oversized storage area; Laundry/Utility area; storage closet
Other Features:
HVAC 2018; gas connection ready to go for HWH, Dryer and Range; quick access to Beach Drive and Rock Creek Park; less than 1 minute walk to lovely Homewood Park; Commuter's dream location, ½ mile to MARC Train, 1 mile to Metro's Red Line, 495, Georgia and Connecticut Avenue corridors; easy trip to downtown Kensington (Farmer's Market, Grocery, Dining, Fine and Casual Dining, Grocery), short drive to Chevy Chase Lakes Town Center and Westfields Wheaton, Square Feet: Total 1,932 on 3 levels as per tax record, above grade 1,212, below grade 720
Location
State MD
County Montgomery
Zoning R60
Rooms
Other Rooms Living Room, Dining Room, Primary Bedroom, Bedroom 2, Bedroom 3, Kitchen, Family Room, Laundry, Storage Room, Utility Room, Bathroom 2, Primary Bathroom
Basement Full, Improved, Partially Finished, Workshop
Main Level Bedrooms 2
Interior
Interior Features Kitchen - Table Space, Wood Floors, Bathroom - Tub Shower, Breakfast Area, Built-Ins, Combination Dining/Living, Entry Level Bedroom, Family Room Off Kitchen, Floor Plan - Open, Primary Bath(s), Recessed Lighting, Wainscotting, Window Treatments
Hot Water Natural Gas
Heating Forced Air
Cooling Central A/C
Flooring Hardwood
Equipment Dryer, Refrigerator, Oven/Range - Electric, Washer
Fireplace N
Appliance Dryer, Refrigerator, Oven/Range - Electric, Washer
Heat Source Natural Gas
Laundry Basement
Exterior
Exterior Feature Patio(s)
Garage Spaces 2.0
Fence Fully
Water Access N
Roof Type Composite
Accessibility Level Entry - Main
Porch Patio(s)
Total Parking Spaces 2
Garage N
Building
Lot Description Landscaping
Story 3
Foundation Slab
Above Ground Finished SqFt 1212
Sewer Public Sewer
Water Public
Architectural Style Ranch/Rambler
Level or Stories 3
Additional Building Above Grade, Below Grade
New Construction N
Schools
Elementary Schools Oakland Terrace
Middle Schools Newport Mill
High Schools Albert Einstein
School District Montgomery County Public Schools
Others
Senior Community No
Tax ID 161301207662
Ownership Fee Simple
SqFt Source 1212
Acceptable Financing Conventional
Listing Terms Conventional
Financing Conventional
Special Listing Condition Standard


"My job is to find and attract mastery-based agents to the office, protect the culture, and make sure everyone is happy! "






