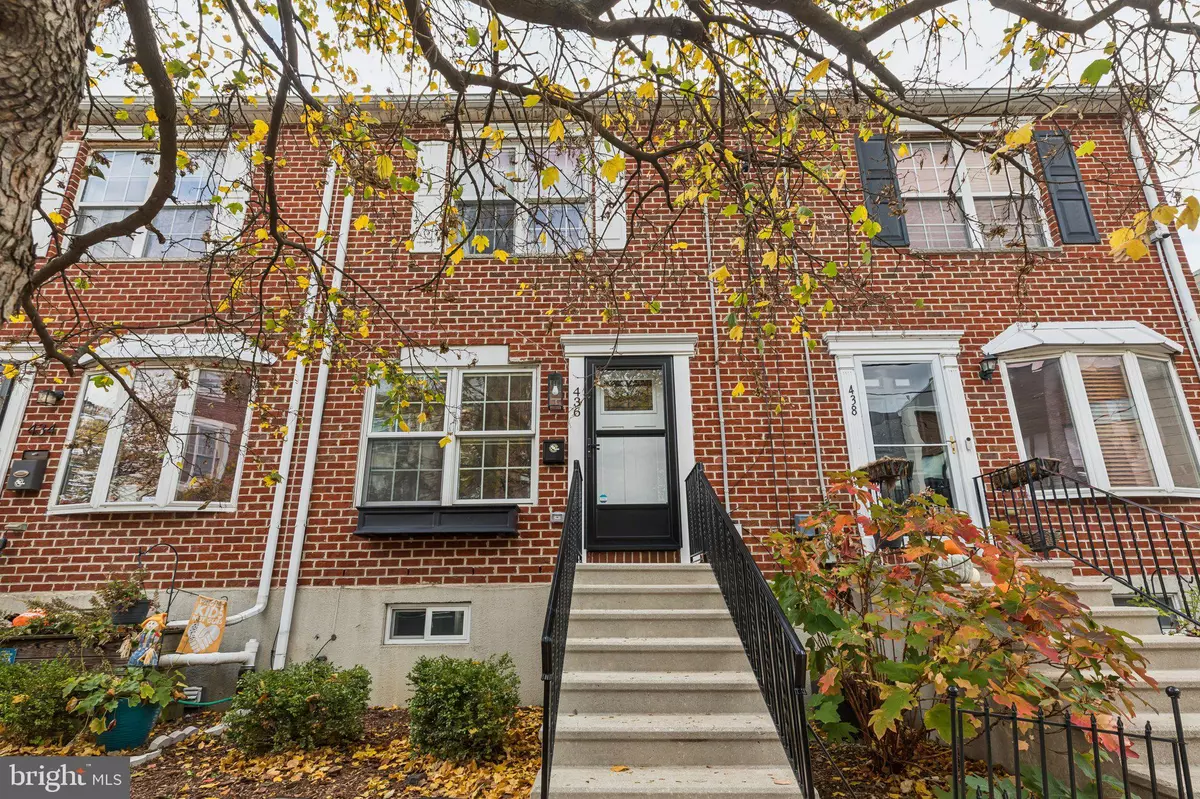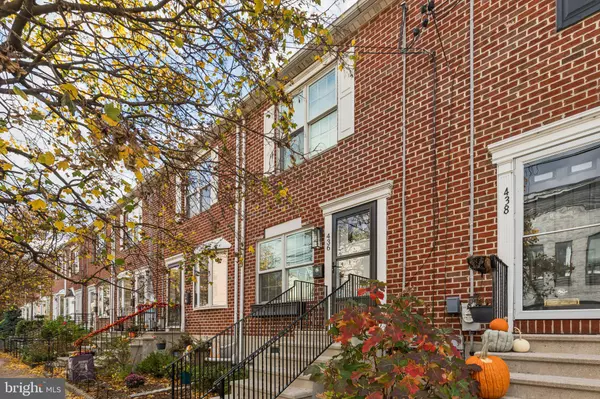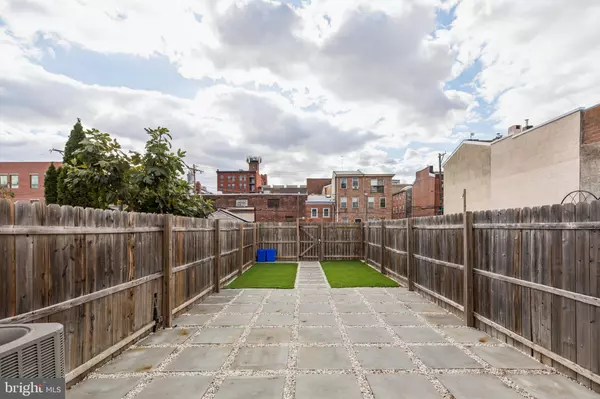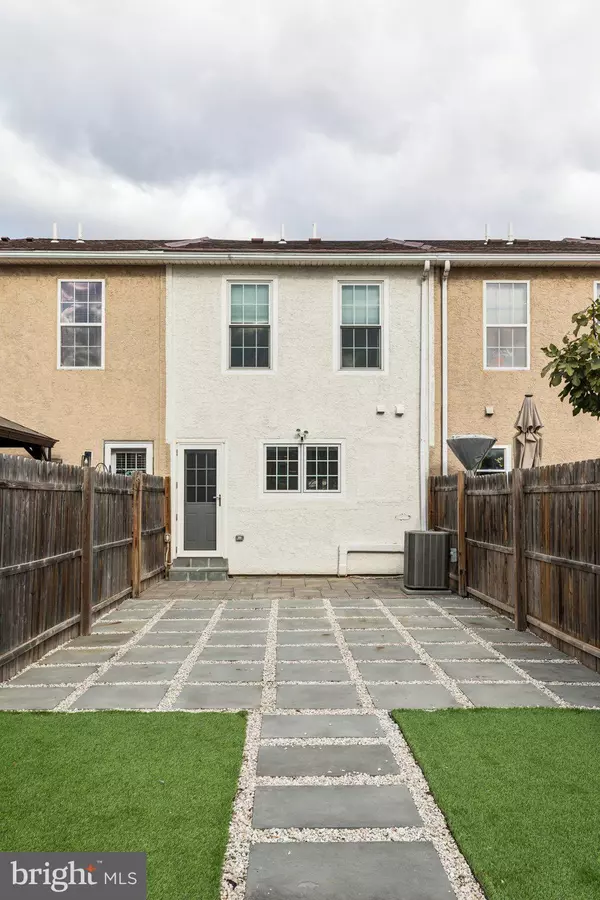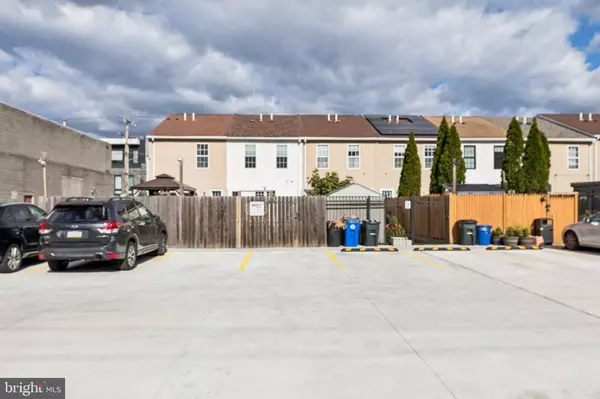
2 Beds
3 Baths
1,216 SqFt
2 Beds
3 Baths
1,216 SqFt
Open House
Sat Nov 22, 10:00am - 2:00pm
Key Details
Property Type Townhouse
Sub Type Interior Row/Townhouse
Listing Status Coming Soon
Purchase Type For Sale
Square Footage 1,216 sqft
Price per Sqft $571
Subdivision None Available
MLS Listing ID PAPH2559836
Style Traditional
Bedrooms 2
Full Baths 2
Half Baths 1
HOA Y/N N
Abv Grd Liv Area 1,216
Year Built 2001
Available Date 2025-11-21
Annual Tax Amount $7,094
Tax Year 2025
Lot Size 2,000 Sqft
Acres 0.05
Lot Dimensions 16.00 x 125.00
Property Sub-Type Interior Row/Townhouse
Source BRIGHT
Property Description
Location
State PA
County Philadelphia
Area 19123 (19123)
Zoning RSA5
Rooms
Other Rooms Living Room, Primary Bedroom, Bedroom 2, Kitchen, Media Room, Bathroom 3, Primary Bathroom, Half Bath
Basement Daylight, Partial, Fully Finished, Heated, Windows, Shelving
Interior
Hot Water Electric
Heating Forced Air
Cooling Central A/C
Flooring Wood, Ceramic Tile
Fireplace N
Heat Source Natural Gas
Laundry Lower Floor, Has Laundry, Dryer In Unit, Washer In Unit
Exterior
Garage Spaces 4.0
Fence Fully, Panel, Wood
Water Access N
Accessibility None
Total Parking Spaces 4
Garage N
Building
Story 3
Foundation Concrete Perimeter
Above Ground Finished SqFt 1216
Sewer Public Sewer
Water Public
Architectural Style Traditional
Level or Stories 3
Additional Building Above Grade, Below Grade
New Construction N
Schools
School District Philadelphia City
Others
Senior Community No
Tax ID 056152285
Ownership Fee Simple
SqFt Source 1216
Special Listing Condition Standard


"My job is to find and attract mastery-based agents to the office, protect the culture, and make sure everyone is happy! "

