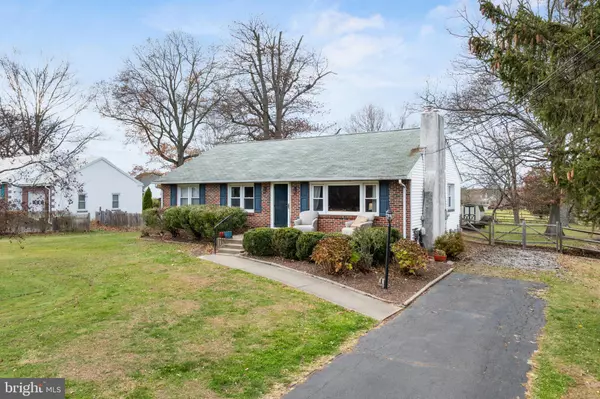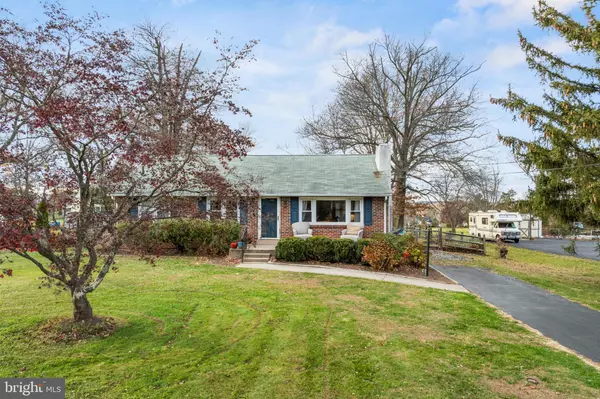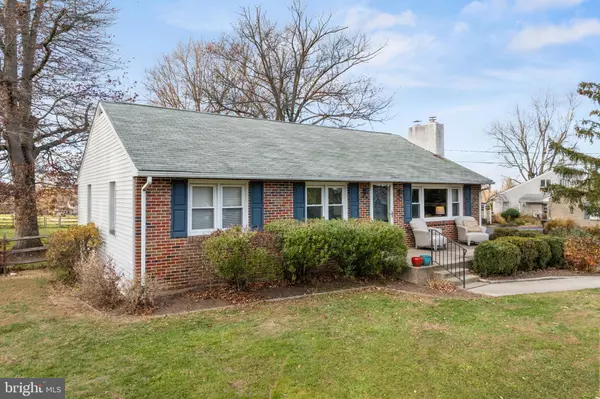
3 Beds
1 Bath
1,176 SqFt
3 Beds
1 Bath
1,176 SqFt
Open House
Sun Nov 23, 1:00pm - 4:00pm
Key Details
Property Type Single Family Home
Sub Type Detached
Listing Status Active
Purchase Type For Sale
Square Footage 1,176 sqft
Price per Sqft $340
Subdivision None Available
MLS Listing ID PABU2109736
Style Ranch/Rambler
Bedrooms 3
Full Baths 1
HOA Y/N N
Abv Grd Liv Area 1,176
Year Built 1956
Annual Tax Amount $3,472
Tax Year 2025
Lot Dimensions 100.00 x 393.00
Property Sub-Type Detached
Source BRIGHT
Property Description
The updated kitchen offers gray and white soft-close cabinetry, leathered granite countertops, and durable porcelain flooring. Stainless steel appliances and custom open shelves—crafted from reclaimed Bucks County barn wood—add both style and character. From the kitchen, step out onto the large rear deck overlooking a fenced-in backyard, perfect for outdoor gatherings, gardening, or play.
The remodeled bathroom includes classic subway tile surrounding the bathtub and slate tile flooring for a clean, modern look. Full unfinished basement that has been waterproofed by prior owner.
Move-in ready and full of thoughtful updates, this home is a wonderful opportunity in a great location!
Location
State PA
County Bucks
Area Hilltown Twp (10115)
Zoning RR
Rooms
Other Rooms Living Room, Dining Room, Primary Bedroom, Bedroom 2, Bedroom 3, Kitchen, Basement, Bathroom 1
Basement Unfinished, Sump Pump, Full
Main Level Bedrooms 3
Interior
Interior Features Bathroom - Tub Shower, Dining Area, Floor Plan - Traditional, Kitchen - Island
Hot Water Electric
Cooling Central A/C
Flooring Hardwood
Fireplaces Number 1
Fireplaces Type Brick, Wood
Inclusions washer, dryer, kitchen refrigerator and refrigerator in basement, all is "as is" no monetary value
Equipment Built-In Microwave, Built-In Range, Dishwasher, Dryer - Electric, Exhaust Fan, Refrigerator, Washer, Water Heater
Fireplace Y
Appliance Built-In Microwave, Built-In Range, Dishwasher, Dryer - Electric, Exhaust Fan, Refrigerator, Washer, Water Heater
Heat Source Oil
Laundry Basement
Exterior
Garage Spaces 6.0
Water Access N
Roof Type Shingle
Accessibility None
Total Parking Spaces 6
Garage N
Building
Story 1
Foundation Block
Above Ground Finished SqFt 1176
Sewer On Site Septic
Water Private
Architectural Style Ranch/Rambler
Level or Stories 1
Additional Building Above Grade, Below Grade
New Construction N
Schools
School District Pennridge
Others
Pets Allowed N
Senior Community No
Tax ID 15-010-022
Ownership Fee Simple
SqFt Source 1176
Acceptable Financing Conventional, FHA, VA
Horse Property N
Listing Terms Conventional, FHA, VA
Financing Conventional,FHA,VA
Special Listing Condition Standard


"My job is to find and attract mastery-based agents to the office, protect the culture, and make sure everyone is happy! "






