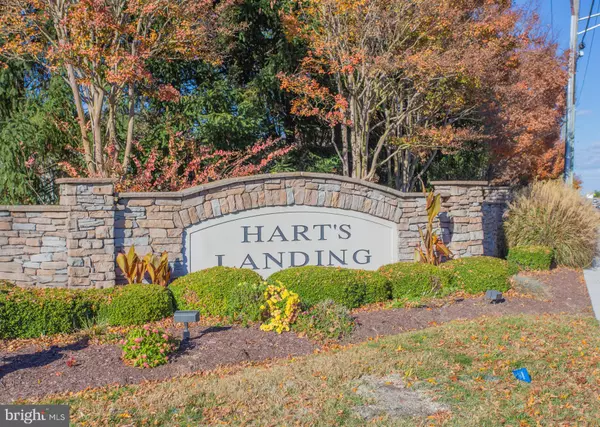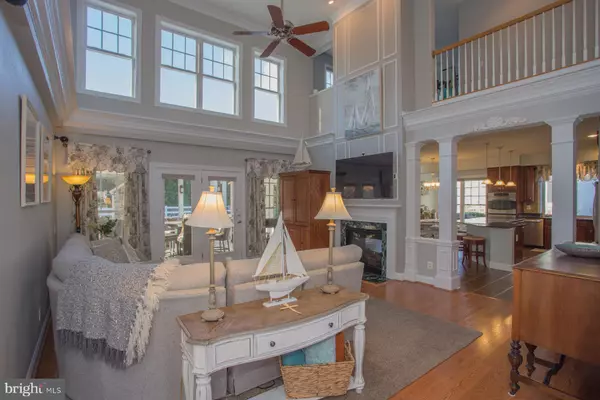
4 Beds
4 Baths
3,186 SqFt
4 Beds
4 Baths
3,186 SqFt
Key Details
Property Type Single Family Home
Sub Type Detached
Listing Status Active
Purchase Type For Sale
Square Footage 3,186 sqft
Price per Sqft $210
Subdivision Harts Landing
MLS Listing ID DESU2100664
Style Bi-level,Coastal
Bedrooms 4
Full Baths 3
Half Baths 1
HOA Fees $674/qua
HOA Y/N Y
Abv Grd Liv Area 3,186
Year Built 2007
Annual Tax Amount $1,379
Tax Year 2025
Lot Size 0.330 Acres
Acres 0.33
Lot Dimensions 83.00 x 161.00
Property Sub-Type Detached
Source BRIGHT
Property Description
A welcoming stone façade and covered front porch set the tone, opening to a bright two-story foyer and a versatile first-floor office with French doors—perfect for working from home or a quiet front sitting room.
The heart of the home is the expansive two-story great room with dramatic windows, elegant millwork, and a double- sided gas fireplace. The room seamlessly connects to the sun-filled kitchen and morning room. The gourmet kitchen features granite countertops, double wall ovens, 42” cabinetry, a 6-burner gas cooktop, stainless steel appliances, pendant lighting, and an island with seating for four.
A full wall of windows invites light into the adjacent morning/sunroom, offering panoramic views of the backyard and rear treeline—perfect for everyday relaxing and casual dining.
Step outside to one of the home's true showpieces: an extraordinary luxury screened porch, recently added and meticulously designed with a vaulted ceiling, recessed lighting, dual fans, and a striking floor-to-ceiling stone wood-burning fireplace. This outdoor living room creates a year-round retreat for entertaining, morning coffee, or cozy evenings by the fire. Beyond the porch, the deep fenced yard offers space for gardening, play, pets, and additional seating areas.
Upstairs, you'll find spacious secondary bedrooms along with a beautifully designed open landing that overlooks the great room below—adding both architectural drama and a sense of airy connection throughout the home. A private second-floor en suite bedroom offers comfort and convenience for guests or multi-generational living, while an additional flex room—currently styled as a light-filled home gym—provides endless possibilities as a studio, playroom, hobby space, or quiet retreat.
Located just minutes to downtown Lewes and Rehoboth Beach, nature trails, golf, restaurants, and everyday conveniences, this home combines an ideal coastal lifestyle with true livability. Exceptional outdoor living, gracious interior spaces, and a premium lot make this a rare offering in Harts Landing.
Location
State DE
County Sussex
Area Lewes Rehoboth Hundred (31009)
Zoning AR-1
Rooms
Other Rooms Living Room, Dining Room, Primary Bedroom, Bedroom 2, Bedroom 3, Bedroom 4, Kitchen, Family Room, Laundry, Office, Bathroom 2, Bathroom 3, Primary Bathroom, Half Bath
Main Level Bedrooms 1
Interior
Interior Features Cedar Closet(s), Ceiling Fan(s), Chair Railings, Combination Kitchen/Living, Crown Moldings, Dining Area, Entry Level Bedroom, Family Room Off Kitchen, Floor Plan - Open, Formal/Separate Dining Room, Kitchen - Eat-In, Kitchen - Gourmet, Kitchen - Island, Primary Bath(s), Bathroom - Soaking Tub, Sprinkler System, Store/Office, Upgraded Countertops, Walk-in Closet(s), Window Treatments, Wood Floors
Hot Water Natural Gas, Tankless
Heating Central, Forced Air
Cooling Central A/C
Flooring Carpet, Ceramic Tile, Wood
Fireplaces Number 1
Fireplaces Type Double Sided, Insert, Other
Equipment Built-In Microwave, Built-In Range, Dishwasher, Dryer - Electric, Dryer - Front Loading, Energy Efficient Appliances, ENERGY STAR Dishwasher, ENERGY STAR Clothes Washer, ENERGY STAR Refrigerator, Icemaker, Oven - Double, Oven - Self Cleaning, Oven - Wall, Oven/Range - Electric, Range Hood, Refrigerator, Six Burner Stove, Stainless Steel Appliances, Exhaust Fan, Microwave, Water Heater - Tankless
Furnishings No
Fireplace Y
Window Features Bay/Bow,Double Pane,Double Hung,Energy Efficient,ENERGY STAR Qualified,Insulated,Screens
Appliance Built-In Microwave, Built-In Range, Dishwasher, Dryer - Electric, Dryer - Front Loading, Energy Efficient Appliances, ENERGY STAR Dishwasher, ENERGY STAR Clothes Washer, ENERGY STAR Refrigerator, Icemaker, Oven - Double, Oven - Self Cleaning, Oven - Wall, Oven/Range - Electric, Range Hood, Refrigerator, Six Burner Stove, Stainless Steel Appliances, Exhaust Fan, Microwave, Water Heater - Tankless
Heat Source Natural Gas
Laundry Main Floor
Exterior
Exterior Feature Patio(s), Porch(es), Screened
Parking Features Built In, Garage - Front Entry
Garage Spaces 8.0
Fence Rear
Utilities Available Cable TV, Cable TV Available, Electric Available, Phone, Phone Available
Amenities Available Pool - Outdoor, Tennis Courts, Pier/Dock
Water Access N
View Garden/Lawn
Roof Type Architectural Shingle
Accessibility 2+ Access Exits
Porch Patio(s), Porch(es), Screened
Attached Garage 2
Total Parking Spaces 8
Garage Y
Building
Lot Description Cleared, Landscaping, Backs to Trees
Story 2
Foundation Slab
Above Ground Finished SqFt 3186
Sewer Community Septic Tank, Private Septic Tank
Water Public
Architectural Style Bi-level, Coastal
Level or Stories 2
Additional Building Above Grade, Below Grade
Structure Type 2 Story Ceilings,9'+ Ceilings,Dry Wall,Tray Ceilings
New Construction N
Schools
Elementary Schools Love Creek
Middle Schools Beacon
High Schools Cape Henlopen
School District Cape Henlopen
Others
Pets Allowed Y
HOA Fee Include Trash,Pool(s),Common Area Maintenance,Lawn Maintenance,Snow Removal
Senior Community No
Tax ID 334-18.00-612.00
Ownership Fee Simple
SqFt Source 3186
Security Features Smoke Detector
Acceptable Financing Cash, Conventional
Listing Terms Cash, Conventional
Financing Cash,Conventional
Special Listing Condition Standard
Pets Allowed Cats OK, Dogs OK


"My job is to find and attract mastery-based agents to the office, protect the culture, and make sure everyone is happy! "






