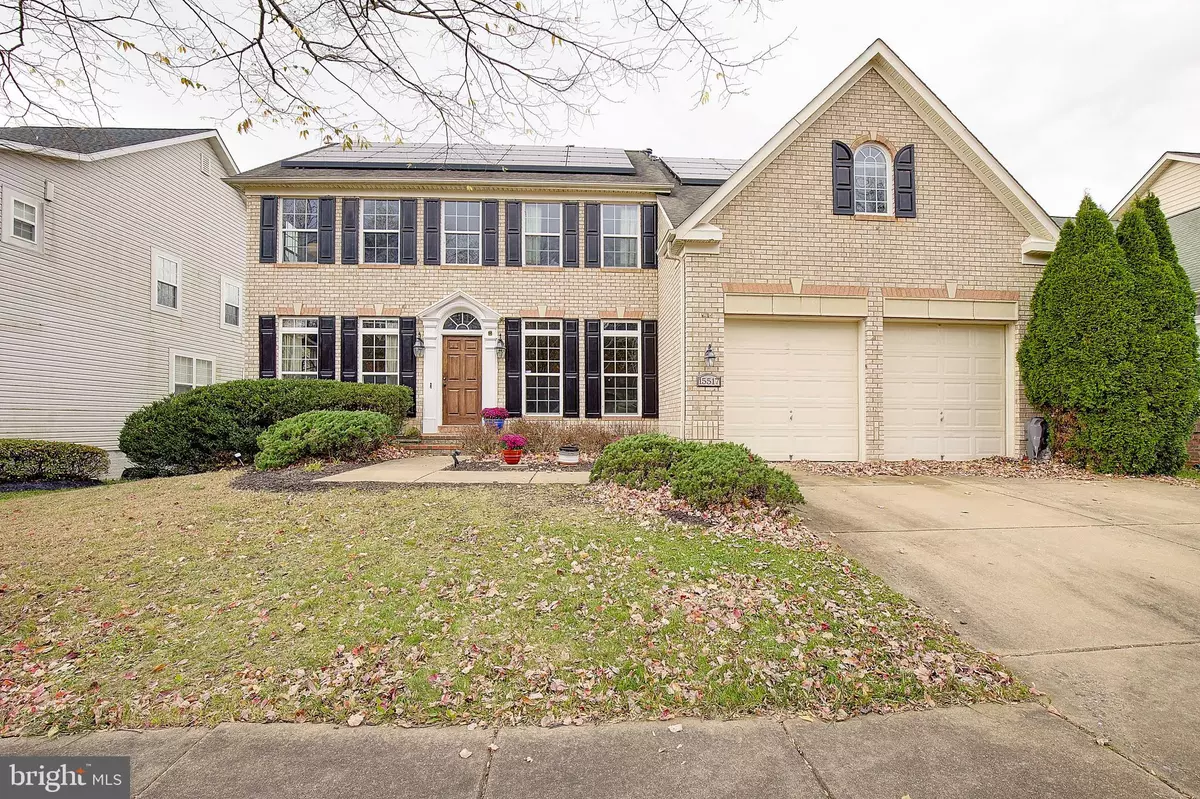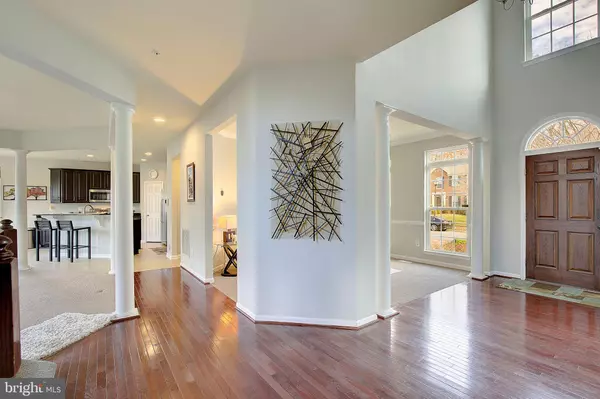
6 Beds
4 Baths
3,016 SqFt
6 Beds
4 Baths
3,016 SqFt
Open House
Sun Nov 16, 11:00am - 2:00pm
Key Details
Property Type Single Family Home
Sub Type Detached
Listing Status Active
Purchase Type For Sale
Square Footage 3,016 sqft
Price per Sqft $245
Subdivision Beech Tree East Village
MLS Listing ID MDPG2183252
Style Colonial
Bedrooms 6
Full Baths 3
Half Baths 1
HOA Fees $100/mo
HOA Y/N Y
Abv Grd Liv Area 3,016
Year Built 2008
Annual Tax Amount $9,256
Tax Year 2025
Lot Size 7,966 Sqft
Acres 0.18
Property Sub-Type Detached
Source BRIGHT
Property Description
This 6 bedroom/4 bath home is waiting for you! Beautiful architectural detail throughout and an in-law suite in the lower level along with 2 additional rooms fully finished for your choice as an office, workout room, etc. Large open kitchen with granite and SS appliances. and a gas fireplace in the family room. There is a room for a dining room which is currently being used as a sitting area if you prefer. There is so much natural light coming into this home along with views out back of the woods and wildlife. The solar panels allow for a very low monthly average electric bill of only $166.
Miles of beautiful walking trails, award- winning Lake Presidential Golf Course with a restaurant. Newly renovated clubhouse and gym with space for meetings and events, along with a fireplace and game room,
Huge pool and 6 tennis courts!
Easy commute to Washington DC, and major airports (approx. 30 minutes) and minutes from a brand-new shopping center.
Location
State MD
County Prince Georges
Zoning R
Rooms
Other Rooms Living Room, Sitting Room, Kitchen, Family Room, Breakfast Room, In-Law/auPair/Suite, Laundry, Office, Half Bath
Basement Connecting Stairway, Daylight, Full, Fully Finished, Outside Entrance, Rear Entrance, Walkout Level, Windows
Main Level Bedrooms 1
Interior
Interior Features Kitchen - Eat-In, Bar, Bathroom - Soaking Tub, Bathroom - Stall Shower, Bathroom - Tub Shower, Bathroom - Walk-In Shower, Breakfast Area, Dining Area, Combination Kitchen/Dining, Family Room Off Kitchen, Kitchen - Gourmet, Kitchen - Island, Kitchenette, Primary Bath(s), Walk-in Closet(s), Wood Floors
Hot Water Natural Gas
Heating Solar - Active
Cooling Central A/C
Fireplaces Number 1
Inclusions washer/dryer, dishwasher, refrigerator, stove, microwave
Equipment Built-In Microwave, Dishwasher, Dryer, Refrigerator, Stainless Steel Appliances, Washer, Stove
Fireplace Y
Appliance Built-In Microwave, Dishwasher, Dryer, Refrigerator, Stainless Steel Appliances, Washer, Stove
Heat Source Natural Gas
Laundry Upper Floor
Exterior
Parking Features Inside Access, Garage - Front Entry
Garage Spaces 2.0
Utilities Available Cable TV Available, Multiple Phone Lines
Amenities Available Jog/Walk Path, Tennis Courts
Water Access N
View Trees/Woods
Roof Type Asphalt
Accessibility None
Attached Garage 2
Total Parking Spaces 2
Garage Y
Building
Lot Description Backs to Trees
Story 3
Foundation Brick/Mortar
Above Ground Finished SqFt 3016
Sewer Public Sewer
Water Public
Architectural Style Colonial
Level or Stories 3
Additional Building Above Grade
Structure Type Brick,Other
New Construction N
Schools
School District Prince George'S County Public Schools
Others
Senior Community No
Tax ID 17033573102
Ownership Fee Simple
SqFt Source 3016
Acceptable Financing Cash, Conventional, FHA, VA
Listing Terms Cash, Conventional, FHA, VA
Financing Cash,Conventional,FHA,VA
Special Listing Condition Standard


"My job is to find and attract mastery-based agents to the office, protect the culture, and make sure everyone is happy! "






