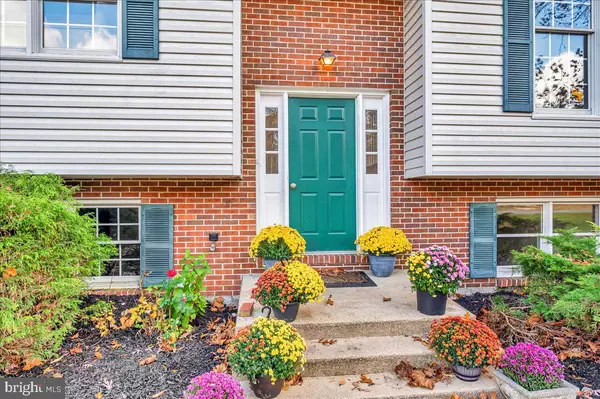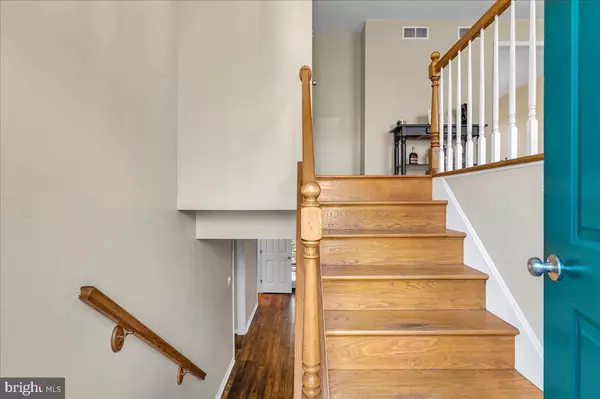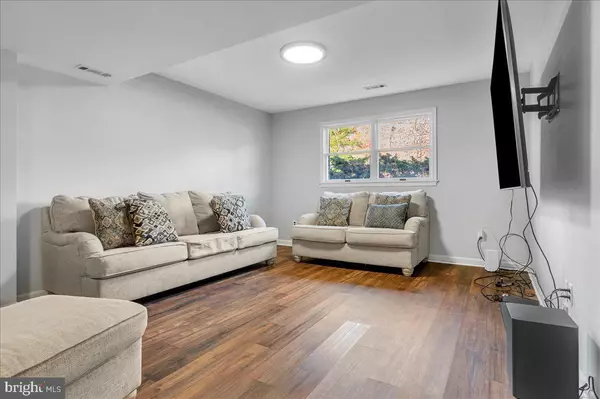
4 Beds
3 Baths
2,000 SqFt
4 Beds
3 Baths
2,000 SqFt
Key Details
Property Type Single Family Home
Sub Type Detached
Listing Status Active
Purchase Type For Sale
Square Footage 2,000 sqft
Price per Sqft $259
Subdivision Hickory Woods
MLS Listing ID DENC2093208
Style Bi-level
Bedrooms 4
Full Baths 2
Half Baths 1
HOA Fees $30/ann
HOA Y/N Y
Abv Grd Liv Area 2,000
Year Built 1986
Annual Tax Amount $3,701
Tax Year 2025
Lot Size 0.660 Acres
Acres 0.66
Lot Dimensions 160.00 x 181.00
Property Sub-Type Detached
Source BRIGHT
Property Description
The main level features hardwood floors, a formal living and dining room, and an eat-in kitchen perfect for everyday meals and entertaining. The inviting L-shaped family room showcases a stunning floor-to-ceiling brick fireplace, ideal for cozy gatherings. French doors lead to a screened porch and patio, extending your living space outdoors for year-round enjoyment.
Upstairs, you'll find four generous bedrooms and two full baths. The lower level offers a bright and open layout — perfect for a recreation area, media room, or game space large enough for a pool table and more.
Additional highlights include:
Oversized 2-car garage with rear entry and extra driveway parking
Storage shed for tools and equipment
New A/C (2022) and updated heater (within 5 years)
Newer architectural roof (approx. 9 years old)
Lifeguard gutter guards (transferable to new owner)
HWH replaced within the last 5 years
Vinyl siding updated within 13 years
Enjoy the perfect combination of land and location — nestled above the C&D Canal with public utilities, and minutes from Route 1, Route 40, the University of Delaware, Riverfront attractions, marinas, and more.
This home is move-in ready!
Would you like me to create a shortened social media or flyer version next (around 100–150 words, more energetic and buyer-facing)?
Location
State DE
County New Castle
Area Newark/Glasgow (30905)
Zoning NC21
Rooms
Other Rooms Living Room, Dining Room, Bedroom 2, Bedroom 3, Bedroom 4, Kitchen, Family Room, Den, Bedroom 1, Laundry, Office, Screened Porch
Main Level Bedrooms 3
Interior
Interior Features Ceiling Fan(s), Formal/Separate Dining Room, Kitchen - Eat-In, Wood Floors, Attic
Hot Water Electric
Heating Forced Air
Cooling Central A/C
Flooring Hardwood, Tile/Brick, Carpet
Equipment Built-In Range, Dishwasher, Microwave, Refrigerator, Water Heater
Appliance Built-In Range, Dishwasher, Microwave, Refrigerator, Water Heater
Heat Source Oil
Laundry Has Laundry, Lower Floor
Exterior
Exterior Feature Porch(es), Patio(s), Screened
Parking Features Inside Access, Garage - Rear Entry
Garage Spaces 2.0
Fence Vinyl
Utilities Available Cable TV Available, Under Ground
Water Access N
Roof Type Architectural Shingle
Street Surface Black Top
Accessibility None
Porch Porch(es), Patio(s), Screened
Attached Garage 2
Total Parking Spaces 2
Garage Y
Building
Lot Description No Thru Street, Backs to Trees, Rear Yard, SideYard(s)
Story 2
Foundation Block
Above Ground Finished SqFt 2000
Sewer Public Sewer
Water Public
Architectural Style Bi-level
Level or Stories 2
Additional Building Above Grade
Structure Type Dry Wall,Brick
New Construction N
Schools
School District Christina
Others
Senior Community No
Tax ID 11-038.00-263
Ownership Fee Simple
SqFt Source 2000
Acceptable Financing Cash, Conventional, FHA, VA
Listing Terms Cash, Conventional, FHA, VA
Financing Cash,Conventional,FHA,VA
Special Listing Condition Standard


"My job is to find and attract mastery-based agents to the office, protect the culture, and make sure everyone is happy! "






