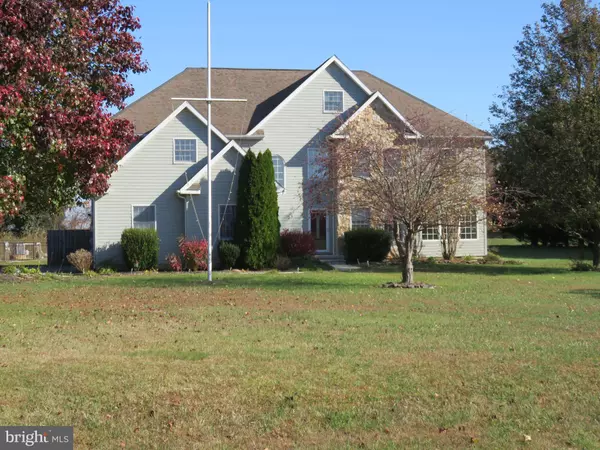
5 Beds
4 Baths
3,751 SqFt
5 Beds
4 Baths
3,751 SqFt
Key Details
Property Type Single Family Home
Sub Type Detached
Listing Status Coming Soon
Purchase Type For Sale
Square Footage 3,751 sqft
Price per Sqft $230
Subdivision Estates At Bridle Ridge
MLS Listing ID DESU2100572
Style Contemporary
Bedrooms 5
Full Baths 3
Half Baths 1
HOA Fees $750/ann
HOA Y/N Y
Abv Grd Liv Area 3,751
Year Built 2000
Available Date 2025-11-17
Annual Tax Amount $1,772
Tax Year 2025
Lot Size 1.420 Acres
Acres 1.42
Lot Dimensions 0.00 x 0.00
Property Sub-Type Detached
Source BRIGHT
Property Description
Location
State DE
County Sussex
Area Lewes Rehoboth Hundred (31009)
Zoning AR-1
Rooms
Main Level Bedrooms 1
Interior
Interior Features Bathroom - Jetted Tub, Bathroom - Walk-In Shower, Ceiling Fan(s), Dining Area, Entry Level Bedroom, Floor Plan - Open, Recessed Lighting, Sound System, Walk-in Closet(s), Wood Floors
Hot Water Propane, Tankless
Heating Forced Air
Cooling Central A/C
Flooring Ceramic Tile, Engineered Wood, Hardwood
Equipment Built-In Microwave, Built-In Range, Dishwasher, Exhaust Fan, Oven - Wall, Range Hood, Refrigerator, Water Heater - Tankless
Fireplace N
Appliance Built-In Microwave, Built-In Range, Dishwasher, Exhaust Fan, Oven - Wall, Range Hood, Refrigerator, Water Heater - Tankless
Heat Source Electric
Exterior
Parking Features Garage - Side Entry
Garage Spaces 2.0
Utilities Available Cable TV, Propane
Water Access N
Roof Type Architectural Shingle
Accessibility None
Attached Garage 2
Total Parking Spaces 2
Garage Y
Building
Lot Description Cleared
Story 2
Foundation Block
Above Ground Finished SqFt 3751
Sewer Gravity Sept Fld
Water Well, Private
Architectural Style Contemporary
Level or Stories 2
Additional Building Above Grade, Below Grade
New Construction N
Schools
School District Cape Henlopen
Others
Senior Community No
Tax ID 334-11.00-134.00
Ownership Fee Simple
SqFt Source 3751
Special Listing Condition Standard


"My job is to find and attract mastery-based agents to the office, protect the culture, and make sure everyone is happy! "






