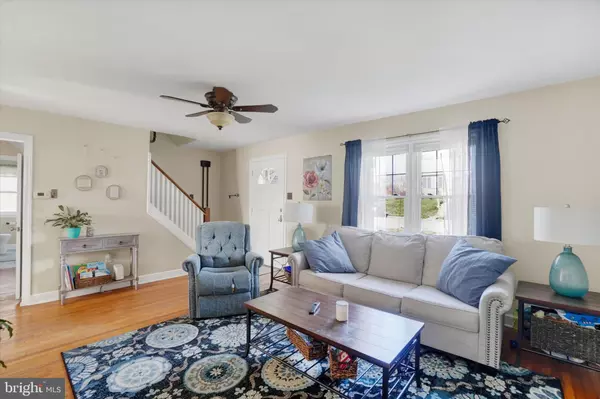
4 Beds
2 Baths
1,522 SqFt
4 Beds
2 Baths
1,522 SqFt
Key Details
Property Type Single Family Home
Sub Type Detached
Listing Status Coming Soon
Purchase Type For Sale
Square Footage 1,522 sqft
Price per Sqft $187
Subdivision None Available
MLS Listing ID PAYK2093892
Style Cape Cod
Bedrooms 4
Full Baths 1
Half Baths 1
HOA Y/N N
Abv Grd Liv Area 1,522
Year Built 1948
Available Date 2025-11-19
Annual Tax Amount $4,992
Tax Year 2024
Lot Size 7,000 Sqft
Acres 0.16
Property Sub-Type Detached
Source BRIGHT
Property Description
Step inside to an updated kitchen with contemporary finishes and an updated full bathroom, making everyday living effortless. The versatile layout provides two bedrooms on the main level and two additional bedrooms upstairs—perfect for guests, a home office, or growing needs.
Outside, enjoy the spacious, fenced-in backyard, ideal for pets, play, or outdoor entertaining. A detached 2-car garage offers abundant storage and convenience.
Move-in ready and packed with charm, this home is the perfect blend of classic appeal and modern upgrades. Don't miss your chance to make it yours!
Location
State PA
County York
Area Spring Garden Twp (15248)
Zoning RESIDENTIAL
Rooms
Basement Unfinished
Main Level Bedrooms 2
Interior
Hot Water Natural Gas
Cooling Central A/C
Fireplaces Number 1
Fireplace Y
Heat Source Natural Gas
Exterior
Parking Features Covered Parking
Garage Spaces 2.0
Water Access N
Accessibility 2+ Access Exits
Total Parking Spaces 2
Garage Y
Building
Story 2
Foundation Block
Above Ground Finished SqFt 1522
Sewer Public Sewer
Water Public
Architectural Style Cape Cod
Level or Stories 2
Additional Building Above Grade, Below Grade
New Construction N
Schools
School District York Suburban
Others
Senior Community No
Tax ID 48-000-07-0005-00-00000
Ownership Fee Simple
SqFt Source 1522
Special Listing Condition Standard


"My job is to find and attract mastery-based agents to the office, protect the culture, and make sure everyone is happy! "






