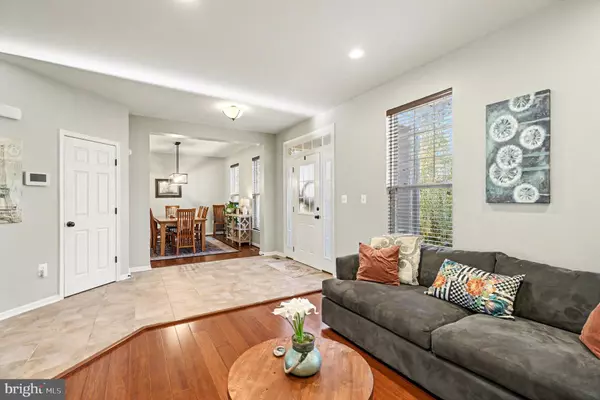
4 Beds
4 Baths
2,592 SqFt
4 Beds
4 Baths
2,592 SqFt
Key Details
Property Type Single Family Home
Sub Type Detached
Listing Status Active
Purchase Type For Sale
Square Footage 2,592 sqft
Price per Sqft $233
Subdivision Village Of Idlewild
MLS Listing ID VAFB2009296
Style Colonial
Bedrooms 4
Full Baths 3
Half Baths 1
HOA Fees $135/mo
HOA Y/N Y
Abv Grd Liv Area 2,592
Year Built 2010
Annual Tax Amount $3,859
Tax Year 2025
Lot Size 5,662 Sqft
Acres 0.13
Property Sub-Type Detached
Source BRIGHT
Property Description
Location
State VA
County Fredericksburg City
Zoning PDR
Rooms
Other Rooms Living Room, Dining Room, Kitchen, Family Room, Foyer
Basement Connecting Stairway, Full, Improved, Partially Finished, Windows
Interior
Interior Features Breakfast Area, Family Room Off Kitchen, Dining Area, Kitchen - Eat-In, Upgraded Countertops, Wood Floors, Bathroom - Soaking Tub, Bathroom - Tub Shower, Bathroom - Walk-In Shower, Ceiling Fan(s), Floor Plan - Open, Formal/Separate Dining Room, Primary Bath(s), Recessed Lighting, Walk-in Closet(s)
Hot Water Natural Gas
Heating Forced Air
Cooling Ceiling Fan(s), Central A/C
Flooring Carpet, Ceramic Tile, Hardwood
Equipment Dishwasher, Disposal, Dryer, Cooktop, Icemaker, Refrigerator, Washer, Built-In Microwave, Exhaust Fan, Oven - Wall, Stainless Steel Appliances
Fireplace N
Appliance Dishwasher, Disposal, Dryer, Cooktop, Icemaker, Refrigerator, Washer, Built-In Microwave, Exhaust Fan, Oven - Wall, Stainless Steel Appliances
Heat Source Natural Gas
Laundry Upper Floor
Exterior
Exterior Feature Patio(s), Porch(es)
Parking Features Garage - Rear Entry
Garage Spaces 2.0
Fence Rear
Amenities Available Basketball Courts, Party Room, Pool - Outdoor, Tot Lots/Playground, Tennis Courts, Club House, Common Grounds, Community Center, Fitness Center, Jog/Walk Path, Meeting Room, Picnic Area
Water Access N
View Trees/Woods
Roof Type Asphalt
Accessibility None
Porch Patio(s), Porch(es)
Total Parking Spaces 2
Garage Y
Building
Lot Description Landscaping, Premium, Trees/Wooded
Story 3
Foundation Block
Above Ground Finished SqFt 2592
Sewer Public Sewer
Water Public
Architectural Style Colonial
Level or Stories 3
Additional Building Above Grade
Structure Type Dry Wall
New Construction N
Schools
School District Fredericksburg City Public Schools
Others
HOA Fee Include Pool(s),Snow Removal
Senior Community No
Tax ID 7859
Ownership Fee Simple
SqFt Source 2592
Special Listing Condition Standard
Virtual Tour https://listings.nextdoorphotos.com/vd/222194156


"My job is to find and attract mastery-based agents to the office, protect the culture, and make sure everyone is happy! "






