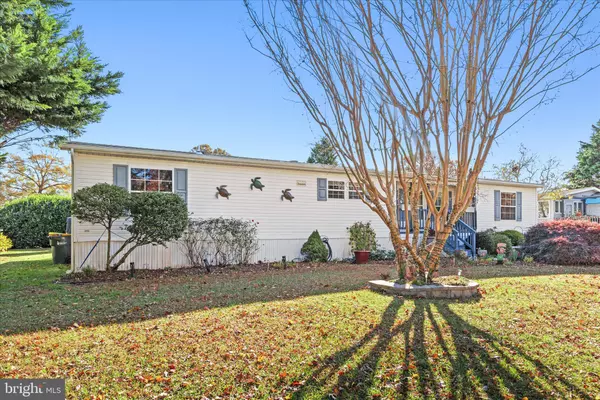
3 Beds
2 Baths
2,087 SqFt
3 Beds
2 Baths
2,087 SqFt
Key Details
Property Type Manufactured Home
Sub Type Manufactured
Listing Status Active
Purchase Type For Sale
Square Footage 2,087 sqft
Price per Sqft $81
Subdivision Angola Estates
MLS Listing ID DESU2100556
Style Modular/Pre-Fabricated
Bedrooms 3
Full Baths 2
HOA Y/N N
Abv Grd Liv Area 2,087
Land Lease Amount 843.0
Land Lease Frequency Monthly
Year Built 1997
Available Date 2025-11-16
Annual Tax Amount $353
Tax Year 2025
Lot Size 5,000 Sqft
Acres 0.11
Lot Dimensions 0.00 x 0.00
Property Sub-Type Manufactured
Source BRIGHT
Property Description
Step inside to an expansive home with vinyl plank and laminate plank flooring running throughout the main living areas. The family room features a stone-faced gas fireplace and a beautiful mantle. The open kitchen is bright and inviting, with white cabinets, vaulted ceilings, a smooth-top range, over-the-range microwave, dishwasher, and also a pass-through with a countertop and space for counter stools—perfect for casual meals or hosting friends. Adjacent to the kitchen is a flexible space, ideal for a formal dining area, home office, or even a home gym. Laminate and vinyl plank flooring run throughout the living areas, bringing
Off the family room, the sunroom is a standout, with Palladian windows, vaulted ceilings, a pellet stove, and a patio slider to the screened porch. This generous space overlooks the backyard patio, garden swing, and a huge shed with two separate areas—perfect for a potting shed, workshop, or extra storage. The yard is beautifully landscaped with specimen plants and trees including holly and crepe myrtles, creating a private, serene retreat.
The owner's suite is located on the opposite side of the home from the guest rooms for privacy. It includes a deep walk-in closet with organizers, and an ensuite bathroom with a jetted soaking tub, large step-in shower, and skylight. Two additional guest bedrooms share a hall bathroom with tub/shower combo.
Angola Estates offers resort-style amenities, including two pools, full-sized tennis and basketball courts, playgrounds, ponds with fountains, a fishing pier, gated floating dock marina, boat ramp, kayak and canoe racks, fenced RV/boat storage, and a community center. Residents enjoy a calendar full of planned activities, including a July 4th golf cart parade.
Conveniently located just 15 minutes from Rehoboth Beach and Lewes, you'll have easy access to dining, shopping, movies, the fun of Route 1, and the beach areas.
This home is a rare find: abundant square footage and versatile spaces ready for your next chapter in the Delaware beach area.
Location
State DE
County Sussex
Area Indian River Hundred (31008)
Zoning TP
Rooms
Other Rooms Living Room, Dining Room, Primary Bedroom, Bedroom 2, Bedroom 3, Kitchen, Family Room, Foyer, Laundry, Full Bath, Screened Porch
Main Level Bedrooms 3
Interior
Interior Features Breakfast Area, Ceiling Fan(s), Dining Area, Entry Level Bedroom, Floor Plan - Open, Kitchen - Eat-In, Kitchen - Table Space, Primary Bath(s), Bathroom - Stall Shower, Walk-in Closet(s)
Hot Water Electric
Heating Forced Air
Cooling Central A/C
Flooring Partially Carpeted, Vinyl
Fireplaces Number 2
Fireplaces Type Fireplace - Glass Doors, Gas/Propane, Wood, Free Standing
Equipment Built-In Microwave, Dishwasher, Disposal, Dryer - Electric, Oven/Range - Electric, Range Hood, Refrigerator, Stove, Washer, Water Heater
Fireplace Y
Window Features Screens
Appliance Built-In Microwave, Dishwasher, Disposal, Dryer - Electric, Oven/Range - Electric, Range Hood, Refrigerator, Stove, Washer, Water Heater
Heat Source Propane - Leased
Laundry Main Floor
Exterior
Exterior Feature Screened, Porch(es), Patio(s)
Garage Spaces 2.0
Utilities Available Cable TV Available, Water Available, Phone Available
Amenities Available Basketball Courts, Boat Ramp, Boat Dock/Slip, Club House, Common Grounds, Marina/Marina Club, Meeting Room, Non-Lake Recreational Area, Party Room, Picnic Area, Pier/Dock, Pool - Outdoor, Tennis Courts, Tot Lots/Playground, Water/Lake Privileges
Water Access N
View Marina
Roof Type Shingle
Street Surface Black Top
Accessibility None
Porch Screened, Porch(es), Patio(s)
Road Frontage Private
Total Parking Spaces 2
Garage N
Building
Story 1
Foundation Pillar/Post/Pier
Above Ground Finished SqFt 2087
Sewer Public Sewer
Water Public
Architectural Style Modular/Pre-Fabricated
Level or Stories 1
Additional Building Above Grade, Below Grade
Structure Type Dry Wall,Cathedral Ceilings
New Construction N
Schools
Elementary Schools Love Creek
Middle Schools Beacon
High Schools Cape Henlopen
School District Cape Henlopen
Others
Pets Allowed Y
HOA Fee Include Pool(s),Sewer,Snow Removal,Trash
Senior Community No
Tax ID 234-18.00-1.00-46632
Ownership Land Lease
SqFt Source 2087
Acceptable Financing Cash, Installment Sale, Conventional
Listing Terms Cash, Installment Sale, Conventional
Financing Cash,Installment Sale,Conventional
Special Listing Condition Standard
Pets Allowed Number Limit


"My job is to find and attract mastery-based agents to the office, protect the culture, and make sure everyone is happy! "






