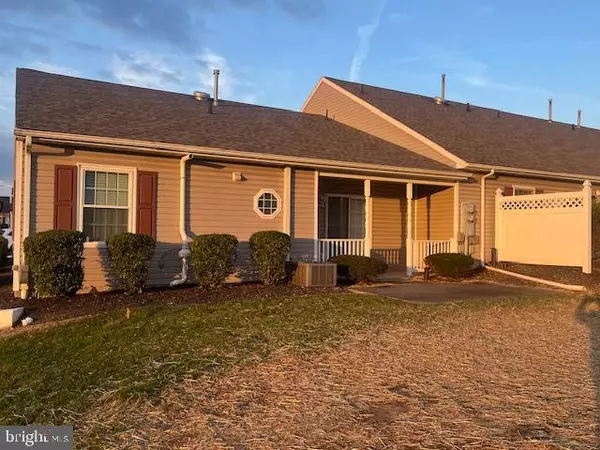
2 Beds
2 Baths
1,460 SqFt
2 Beds
2 Baths
1,460 SqFt
Key Details
Property Type Townhouse
Sub Type End of Row/Townhouse
Listing Status Coming Soon
Purchase Type For Sale
Square Footage 1,460 sqft
Price per Sqft $167
Subdivision Susquehanna Village
MLS Listing ID PAYK2093916
Style Ranch/Rambler
Bedrooms 2
Full Baths 2
HOA Fees $180/mo
HOA Y/N Y
Abv Grd Liv Area 1,460
Year Built 1994
Available Date 2025-11-21
Annual Tax Amount $3,819
Tax Year 2024
Property Sub-Type End of Row/Townhouse
Source BRIGHT
Property Description
Location
State PA
County York
Area Manchester Twp (15236)
Zoning RESIDENTIAL
Rooms
Other Rooms Living Room, Dining Room, Primary Bedroom, Bedroom 2, Kitchen, Family Room, Laundry, Bathroom 2, Primary Bathroom
Main Level Bedrooms 2
Interior
Hot Water Natural Gas
Cooling Central A/C
Inclusions Stove, Refrigerator, Washer, Dryer
Fireplace N
Heat Source Natural Gas
Laundry Main Floor
Exterior
Parking Features Garage - Front Entry, Garage Door Opener
Garage Spaces 4.0
Amenities Available Club House
Water Access N
Accessibility None
Attached Garage 2
Total Parking Spaces 4
Garage Y
Building
Story 1
Foundation Slab
Above Ground Finished SqFt 1460
Sewer Public Sewer
Water Public
Architectural Style Ranch/Rambler
Level or Stories 1
Additional Building Above Grade, Below Grade
New Construction N
Schools
School District Central York
Others
Pets Allowed Y
HOA Fee Include Common Area Maintenance,Ext Bldg Maint,Lawn Maintenance,Management,Reserve Funds,Snow Removal
Senior Community No
Tax ID 36-000-KH-0170-C0-C0072
Ownership Condominium
SqFt Source 1460
Acceptable Financing Cash, Conventional
Listing Terms Cash, Conventional
Financing Cash,Conventional
Special Listing Condition Standard
Pets Allowed Number Limit, Size/Weight Restriction, Breed Restrictions, Cats OK, Dogs OK


"My job is to find and attract mastery-based agents to the office, protect the culture, and make sure everyone is happy! "


