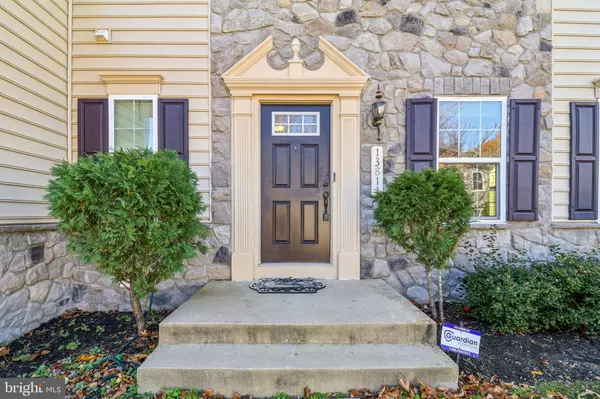
4 Beds
4 Baths
3,716 SqFt
4 Beds
4 Baths
3,716 SqFt
Key Details
Property Type Single Family Home
Sub Type Detached
Listing Status Active
Purchase Type For Sale
Square Footage 3,716 sqft
Price per Sqft $154
Subdivision The Preserve At Piscataway
MLS Listing ID MDPG2182252
Style Colonial
Bedrooms 4
Full Baths 2
Half Baths 2
HOA Fees $91/mo
HOA Y/N Y
Abv Grd Liv Area 2,424
Year Built 2014
Annual Tax Amount $7,158
Tax Year 2024
Lot Size 8,450 Sqft
Acres 0.19
Property Sub-Type Detached
Source BRIGHT
Property Description
The welcoming foyer opens to an inviting family room with a cozy fireplace, while abundant natural light fills every corner of the home. Enjoy multiple spacious living areas, including a formal living room and dining room ideal for hosting gatherings.
The heart of the home—the kitchen and family room—truly shines. The gourmet kitchen features stainless steel appliances, granite countertops, an eat-in area, and rich wood flooring, blending elegance with everyday functionality. The adjacent family room offers expansive windows that flood the space with light, creating the perfect backdrop for both relaxation and connection.
When it's time to unwind, retreat to the luxurious Owner's Suite complete with a sitting area, walk-in closet, and a spa-like en-suite bathroom featuring a soaking tub, separate shower, and double sinks.
Love entertaining? Take the party downstairs to the fully finished lower level, offering a spacious recreation area, wet bar, and half bath—perfect for game nights and celebrations.
Step outside to enjoy endless summers and crisp fall evenings on the private deck overlooking the fully fenced yard. Ideally located in a community filled with desirable amenities, this home truly checks every box.
This is one you don't want to miss!
Location
State MD
County Prince Georges
Zoning LCD
Rooms
Basement Fully Finished
Interior
Interior Features Attic, Bar, Bathroom - Walk-In Shower, Breakfast Area, Carpet, Ceiling Fan(s), Chair Railings, Crown Moldings, Dining Area, Floor Plan - Open, Kitchen - Island, Recessed Lighting, Sprinkler System, Store/Office, Walk-in Closet(s), Wet/Dry Bar, Wood Floors
Hot Water Natural Gas
Heating Central
Cooling Other
Flooring Wood, Ceramic Tile, Carpet
Fireplaces Number 2
Fireplaces Type Stone
Equipment Built-In Microwave, Dishwasher, Disposal, Dryer, Energy Efficient Appliances, Exhaust Fan, Icemaker, Oven - Double, Oven/Range - Gas, Stainless Steel Appliances, Washer, Water Heater - High-Efficiency
Fireplace Y
Appliance Built-In Microwave, Dishwasher, Disposal, Dryer, Energy Efficient Appliances, Exhaust Fan, Icemaker, Oven - Double, Oven/Range - Gas, Stainless Steel Appliances, Washer, Water Heater - High-Efficiency
Heat Source Natural Gas
Exterior
Exterior Feature Deck(s)
Parking Features Garage - Front Entry, Inside Access
Garage Spaces 4.0
Fence Fully, Privacy, Vinyl
Amenities Available Pool - Outdoor, Basketball Courts, Common Grounds, Community Center, Jog/Walk Path, Tot Lots/Playground
Water Access N
Accessibility Level Entry - Main
Porch Deck(s)
Attached Garage 2
Total Parking Spaces 4
Garage Y
Building
Lot Description Landscaping
Story 3
Foundation Brick/Mortar
Above Ground Finished SqFt 2424
Sewer Public Sewer
Water Public
Architectural Style Colonial
Level or Stories 3
Additional Building Above Grade, Below Grade
Structure Type Vaulted Ceilings
New Construction N
Schools
School District Prince George'S County Public Schools
Others
HOA Fee Include Common Area Maintenance,Pool(s)
Senior Community No
Tax ID 17053816956
Ownership Fee Simple
SqFt Source 3716
Security Features Electric Alarm,Sprinkler System - Indoor,Smoke Detector,Carbon Monoxide Detector(s)
Acceptable Financing Cash, Conventional, Other
Listing Terms Cash, Conventional, Other
Financing Cash,Conventional,Other
Special Listing Condition Standard
Virtual Tour https://my.matterport.com/show/?m=nzdnFwhf4nq


"My job is to find and attract mastery-based agents to the office, protect the culture, and make sure everyone is happy! "






