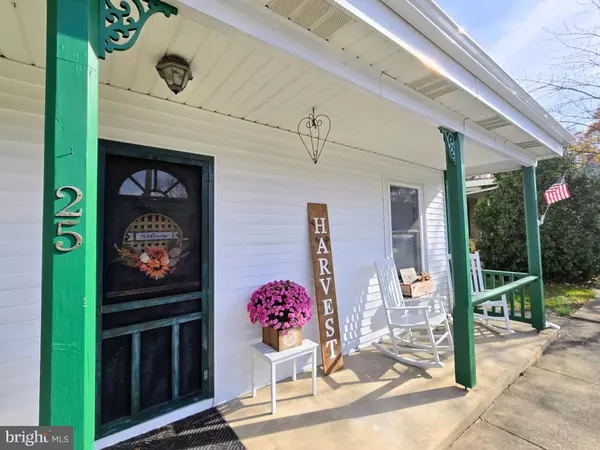
4 Beds
2 Baths
1,804 SqFt
4 Beds
2 Baths
1,804 SqFt
Key Details
Property Type Single Family Home
Sub Type Detached
Listing Status Active
Purchase Type For Sale
Square Footage 1,804 sqft
Price per Sqft $160
Subdivision Bainbridge
MLS Listing ID PALA2079756
Style Farmhouse/National Folk
Bedrooms 4
Full Baths 2
HOA Y/N N
Abv Grd Liv Area 1,804
Year Built 1860
Annual Tax Amount $3,379
Tax Year 2025
Lot Size 10,454 Sqft
Acres 0.24
Property Sub-Type Detached
Source BRIGHT
Property Description
Location
State PA
County Lancaster
Area Conoy Twp (10513)
Zoning RESIDENTIAL
Rooms
Other Rooms Living Room, Dining Room, Bedroom 2, Bedroom 3, Bedroom 4, Kitchen, Den, Bedroom 1, Bathroom 1, Bathroom 2
Basement Unfinished
Main Level Bedrooms 1
Interior
Hot Water Oil
Heating Hot Water
Cooling None
Inclusions refrigerator, washer, dryer
Equipment Dryer - Electric, Exhaust Fan, Oven/Range - Electric, Range Hood, Refrigerator, Dishwasher
Furnishings No
Fireplace N
Window Features Vinyl Clad
Appliance Dryer - Electric, Exhaust Fan, Oven/Range - Electric, Range Hood, Refrigerator, Dishwasher
Heat Source Oil
Laundry Has Laundry, Main Floor
Exterior
Parking Features Other
Garage Spaces 1.0
Fence Chain Link
Water Access N
Roof Type Architectural Shingle,Metal
Accessibility None
Total Parking Spaces 1
Garage Y
Building
Lot Description Rear Yard
Story 2
Foundation Stone
Above Ground Finished SqFt 1804
Sewer Public Sewer
Water Public
Architectural Style Farmhouse/National Folk
Level or Stories 2
Additional Building Above Grade
New Construction N
Schools
School District Elizabethtown Area
Others
Senior Community No
Tax ID 130-57238-0-0000
Ownership Fee Simple
SqFt Source 1804
Acceptable Financing Cash, Conventional
Horse Property N
Listing Terms Cash, Conventional
Financing Cash,Conventional
Special Listing Condition Standard


"My job is to find and attract mastery-based agents to the office, protect the culture, and make sure everyone is happy! "






