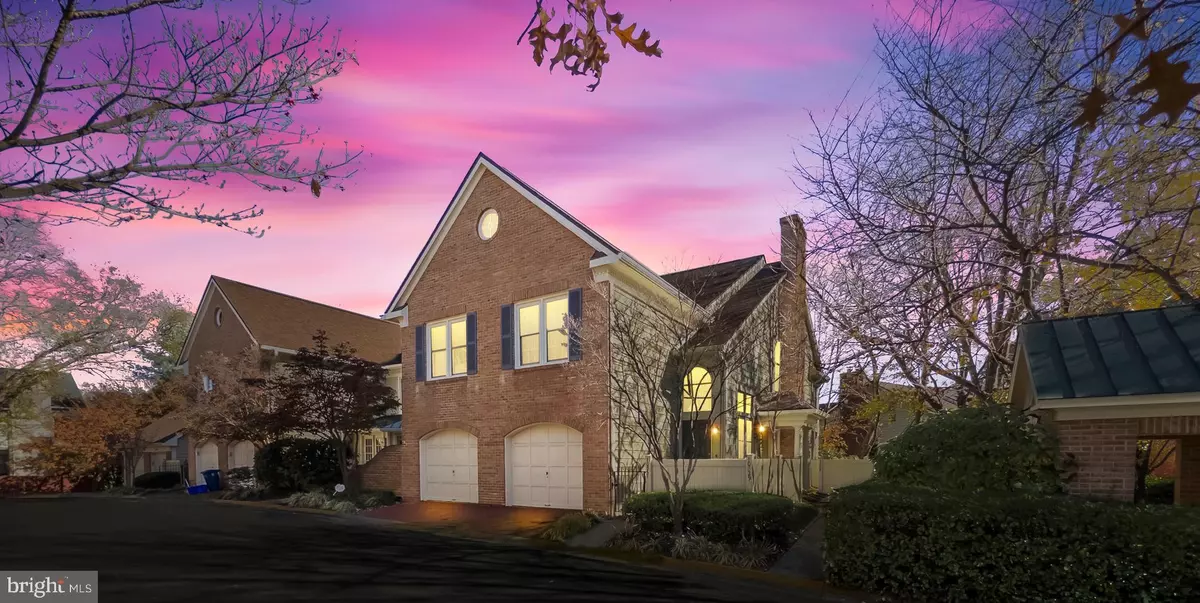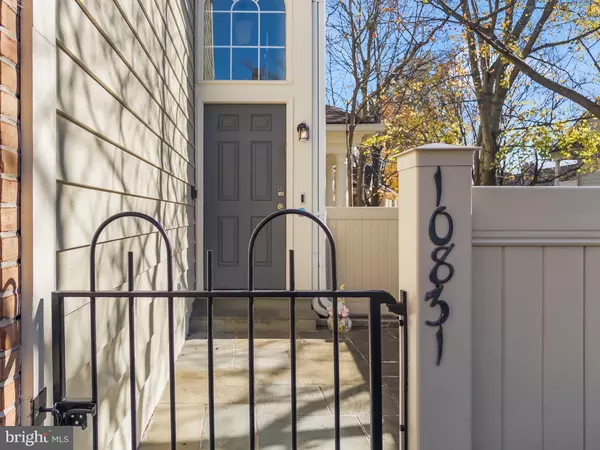
2 Beds
2 Baths
1,917 SqFt
2 Beds
2 Baths
1,917 SqFt
Key Details
Property Type Condo
Sub Type Condo/Co-op
Listing Status Active
Purchase Type For Sale
Square Footage 1,917 sqft
Price per Sqft $383
Subdivision Luxberry Courts
MLS Listing ID MDMC2207828
Style Traditional
Bedrooms 2
Full Baths 2
Condo Fees $423/mo
HOA Y/N N
Abv Grd Liv Area 1,917
Year Built 1988
Annual Tax Amount $7,854
Tax Year 2025
Property Sub-Type Condo/Co-op
Source BRIGHT
Property Description
The living room features a cozy wood-burning fireplace with a marble hearth. The large eat-in gourmet kitchen includes ample counter space, an island, stainless steel appliances, and a bright breakfast nook. The spacious primary bedroom has a beautifully renovated ensuite luxury bathroom.
A private balcony off the den and primary bedroom overlooks a peaceful, tree-lined courtyard. The condo also has its own charming fenced-in patio courtyard— Recent upgrades include recessed lighting, washer/dryer, updated baths, appliances, and a floored attic for extra storage.
Freshly painted throughout and truly move-in ready, this home offers comfort, style, and convenience.
The community features a pool, tennis courts, pickleball, playgrounds, walking paths, and close proximity to Timberlawn Park, Grosvenor Metro, Strathmore Music Center, and all that Pike & Rose has to offer.
Location
State MD
County Montgomery
Zoning PD9
Rooms
Other Rooms Den, Foyer, Other
Main Level Bedrooms 2
Interior
Interior Features Kitchen - Eat-In, Kitchen - Island
Hot Water Electric
Heating Heat Pump(s)
Cooling Central A/C
Fireplaces Number 1
Equipment Built-In Microwave, Dishwasher, Disposal, Dryer - Front Loading, Icemaker, Refrigerator, Washer - Front Loading, Water Heater
Fireplace Y
Appliance Built-In Microwave, Dishwasher, Disposal, Dryer - Front Loading, Icemaker, Refrigerator, Washer - Front Loading, Water Heater
Heat Source Electric
Laundry Main Floor
Exterior
Exterior Feature Balcony, Patio(s)
Parking Features Garage - Front Entry
Garage Spaces 1.0
Amenities Available Common Grounds, Tennis Courts
Water Access N
View Courtyard, Trees/Woods
Roof Type Composite
Accessibility None
Porch Balcony, Patio(s)
Attached Garage 1
Total Parking Spaces 1
Garage Y
Building
Story 2
Foundation Slab
Above Ground Finished SqFt 1917
Sewer Public Sewer
Water Public
Architectural Style Traditional
Level or Stories 2
Additional Building Above Grade, Below Grade
New Construction N
Schools
School District Montgomery County Public Schools
Others
Pets Allowed Y
HOA Fee Include Common Area Maintenance,Lawn Maintenance
Senior Community No
Tax ID 160402751744
Ownership Fee Simple
SqFt Source 1917
Acceptable Financing Conventional, Cash
Listing Terms Conventional, Cash
Financing Conventional,Cash
Special Listing Condition Standard
Pets Allowed Size/Weight Restriction
Virtual Tour https://www.youtube.com/embed/bpGj29WBARc


"My job is to find and attract mastery-based agents to the office, protect the culture, and make sure everyone is happy! "






