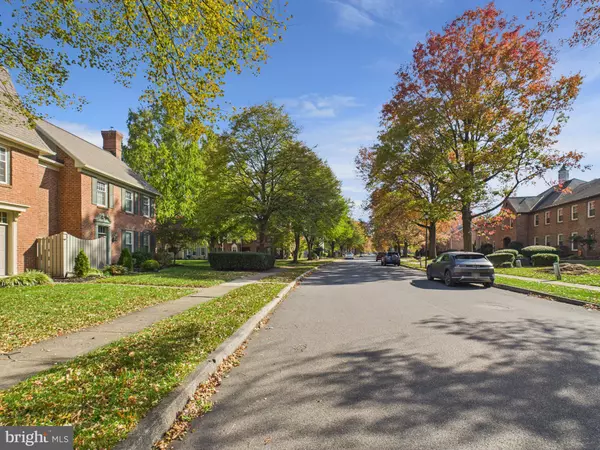
2 Beds
3 Baths
2,048 SqFt
2 Beds
3 Baths
2,048 SqFt
Key Details
Property Type Condo
Sub Type Condo/Co-op
Listing Status Coming Soon
Purchase Type For Sale
Square Footage 2,048 sqft
Price per Sqft $166
Subdivision Kensington Square
MLS Listing ID PACB2048076
Style Traditional
Bedrooms 2
Full Baths 2
Half Baths 1
Condo Fees $301/mo
HOA Fees $301/mo
HOA Y/N Y
Abv Grd Liv Area 2,048
Year Built 1984
Available Date 2025-11-21
Annual Tax Amount $3,376
Tax Year 2025
Property Sub-Type Condo/Co-op
Source BRIGHT
Property Description
The practical layout includes convenient main floor laundry and a half bath, making daily life effortlessly manageable. Step outside to discover a large paver courtyard nestled between the home and garage, perfect for entertaining or quiet morning coffee. The finished breezeway presents exciting possibilities as a cozy sitting room or productive home office space.
Parking concerns become a thing of the past with an oversized two-car garage that includes valuable storage space above. The attention to detail in construction quality is evident from the moment you walk through the door, with durable materials and finishes designed to stand the test of time.
The Mechanicsburg neighborhood offers an ideal blend of suburban comfort and convenient access to everyday necessities. Residents enjoy proximity to Black n Bleu Restaurant for dining out, The Home Depot for weekend projects, and Wegmans for grocery shopping. Salem Park provides outdoor recreation opportunities, while educational options include nearby schools serving families in the area.
This home presents an excellent opportunity for those seeking low-maintenance living without sacrificing space or style. The combination of quality construction, practical amenities, and prime location creates a residence that truly feels like home from day one.
Location
State PA
County Cumberland
Area Hampden Twp (14410)
Zoning RESIDENTIAL
Rooms
Other Rooms Living Room, Dining Room, Primary Bedroom, Bedroom 2, Kitchen, Foyer, Sun/Florida Room, Laundry, Loft, Full Bath
Interior
Interior Features Formal/Separate Dining Room, Breakfast Area, Carpet, Ceiling Fan(s), Chair Railings, Crown Moldings, Floor Plan - Traditional, Pantry, Primary Bath(s), Skylight(s), Upgraded Countertops, Walk-in Closet(s), Wood Floors
Hot Water Electric
Heating Heat Pump(s), Forced Air
Cooling Central A/C
Flooring Ceramic Tile, Hardwood, Carpet
Fireplaces Number 1
Fireplaces Type Wood
Inclusions All Kitchen Appliances, Washer, Dryer
Equipment Dryer - Electric, Built-In Microwave, Dishwasher, Disposal, Oven/Range - Electric, Refrigerator, Washer
Fireplace Y
Appliance Dryer - Electric, Built-In Microwave, Dishwasher, Disposal, Oven/Range - Electric, Refrigerator, Washer
Heat Source Electric
Laundry Main Floor
Exterior
Exterior Feature Patio(s)
Parking Features Garage Door Opener
Garage Spaces 2.0
Fence Wood
Amenities Available Common Grounds, Jog/Walk Path, Other
Water Access N
Roof Type Architectural Shingle,Composite
Accessibility Level Entry - Main
Porch Patio(s)
Attached Garage 2
Total Parking Spaces 2
Garage Y
Building
Lot Description Front Yard, Interior, Landscaping
Story 2
Foundation Slab
Above Ground Finished SqFt 2048
Sewer Public Sewer
Water Public
Architectural Style Traditional
Level or Stories 2
Additional Building Above Grade, Below Grade
Structure Type Dry Wall
New Construction N
Schools
Elementary Schools Hampden
High Schools Cumberland Valley
School District Cumberland Valley
Others
Pets Allowed Y
HOA Fee Include Lawn Maintenance,Common Area Maintenance,Snow Removal,Ext Bldg Maint
Senior Community No
Tax ID 10-19-1604-217-UA-42
Ownership Condominium
SqFt Source 2048
Acceptable Financing Cash, Conventional, VA
Listing Terms Cash, Conventional, VA
Financing Cash,Conventional,VA
Special Listing Condition Standard
Pets Allowed No Pet Restrictions
Virtual Tour https://tour.giraffe360.com/758bc03d3e9c48bba8619d2578f73168


"My job is to find and attract mastery-based agents to the office, protect the culture, and make sure everyone is happy! "






