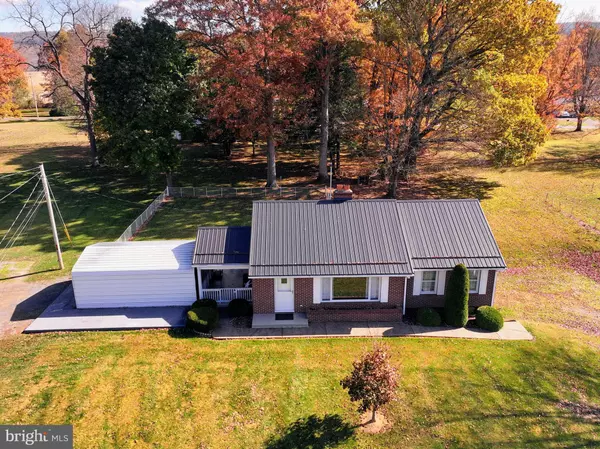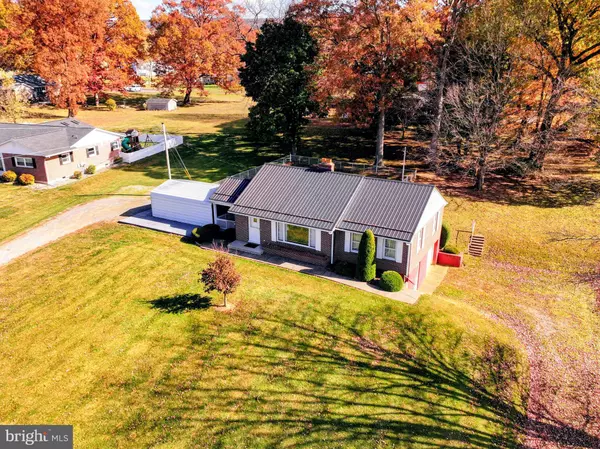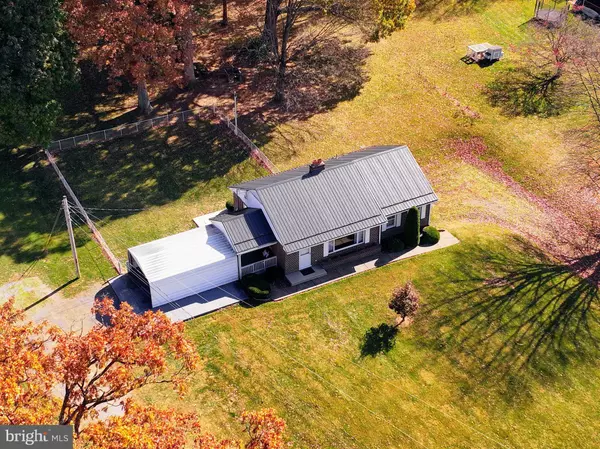
2 Beds
1 Bath
1,144 SqFt
2 Beds
1 Bath
1,144 SqFt
Key Details
Property Type Single Family Home
Sub Type Detached
Listing Status Active
Purchase Type For Sale
Square Footage 1,144 sqft
Price per Sqft $218
Subdivision Snake Spring Twp
MLS Listing ID PABD2002888
Style Ranch/Rambler
Bedrooms 2
Full Baths 1
HOA Y/N N
Abv Grd Liv Area 1,144
Year Built 1952
Annual Tax Amount $1,349
Tax Year 2025
Lot Size 0.860 Acres
Acres 0.86
Property Sub-Type Detached
Source BRIGHT
Property Description
Location
State PA
County Bedford
Area Snake Spring Twp (154300)
Zoning NONE
Rooms
Basement Full, Interior Access, Outside Entrance, Unfinished, Walkout Level, Workshop
Main Level Bedrooms 2
Interior
Hot Water Electric
Heating Forced Air
Cooling Central A/C
Fireplaces Number 1
Fireplaces Type Brick
Inclusions Stove, Refrigerator, Microwave, Washer, Dryer, Window Treatments and Hardware
Furnishings Partially
Fireplace Y
Heat Source Oil
Laundry Main Floor
Exterior
Garage Spaces 2.0
Fence Other
Water Access N
View Mountain
Roof Type Metal
Accessibility 2+ Access Exits
Total Parking Spaces 2
Garage N
Building
Story 1
Foundation Block
Above Ground Finished SqFt 1144
Sewer Public Sewer
Water Private
Architectural Style Ranch/Rambler
Level or Stories 1
Additional Building Above Grade
New Construction N
Schools
School District Bedford Area
Others
Senior Community No
Tax ID F9D2-8-8A-125
Ownership Fee Simple
SqFt Source 1144
Special Listing Condition Standard


"My job is to find and attract mastery-based agents to the office, protect the culture, and make sure everyone is happy! "






