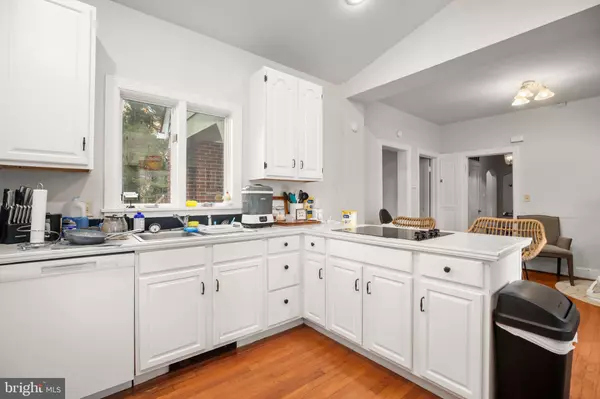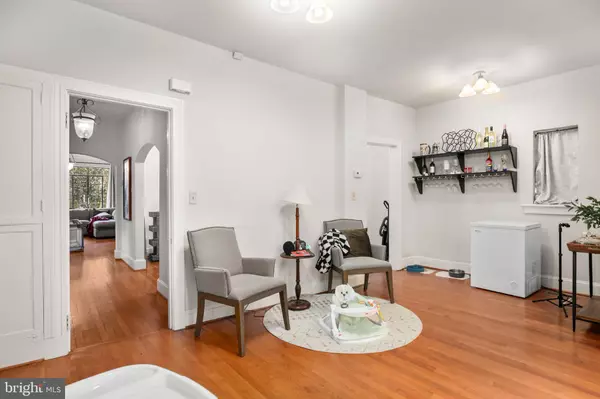
3 Beds
3 Baths
2,100 SqFt
3 Beds
3 Baths
2,100 SqFt
Key Details
Property Type Single Family Home
Sub Type Detached
Listing Status Active
Purchase Type For Sale
Square Footage 2,100 sqft
Price per Sqft $319
Subdivision Westmont
MLS Listing ID VAFB2009284
Style Cape Cod,Colonial
Bedrooms 3
Full Baths 2
Half Baths 1
HOA Y/N N
Abv Grd Liv Area 2,100
Year Built 1936
Annual Tax Amount $3,293
Tax Year 2025
Lot Size 1.929 Acres
Acres 1.93
Property Sub-Type Detached
Source BRIGHT
Property Description
Location
State VA
County Fredericksburg City
Zoning R2
Rooms
Other Rooms Living Room, Dining Room, Primary Bedroom, Bedroom 2, Bedroom 3, Kitchen, Family Room, Basement, Foyer, Office, Primary Bathroom, Full Bath, Half Bath
Basement Connecting Stairway, Interior Access, Unfinished, Partial
Interior
Interior Features Bathroom - Stall Shower, Bathroom - Walk-In Shower, Built-Ins, Crown Moldings, Dining Area, Family Room Off Kitchen, Floor Plan - Traditional, Formal/Separate Dining Room, Primary Bath(s), Recessed Lighting, Upgraded Countertops, Wood Floors
Hot Water Natural Gas
Heating Central
Cooling Central A/C
Flooring Hardwood
Fireplaces Number 1
Equipment Cooktop, Dishwasher, Dryer, Refrigerator, Stove, Washer
Fireplace Y
Window Features Casement,Bay/Bow
Appliance Cooktop, Dishwasher, Dryer, Refrigerator, Stove, Washer
Heat Source Natural Gas
Laundry Lower Floor, Dryer In Unit, Washer In Unit
Exterior
Exterior Feature Patio(s), Brick, Wrap Around
Garage Spaces 6.0
Water Access N
Roof Type Shingle
Accessibility None
Porch Patio(s), Brick, Wrap Around
Total Parking Spaces 6
Garage N
Building
Lot Description Backs to Trees, Landscaping, Rear Yard
Story 3
Foundation Permanent
Above Ground Finished SqFt 2100
Sewer Public Sewer
Water Public
Architectural Style Cape Cod, Colonial
Level or Stories 3
Additional Building Above Grade, Below Grade
New Construction N
Schools
Middle Schools Walker-Grant
High Schools James Monroe
School District Fredericksburg City Public Schools
Others
Senior Community No
Tax ID 7779-32-5185
Ownership Fee Simple
SqFt Source 2100
Security Features Main Entrance Lock
Special Listing Condition Standard


"My job is to find and attract mastery-based agents to the office, protect the culture, and make sure everyone is happy! "






