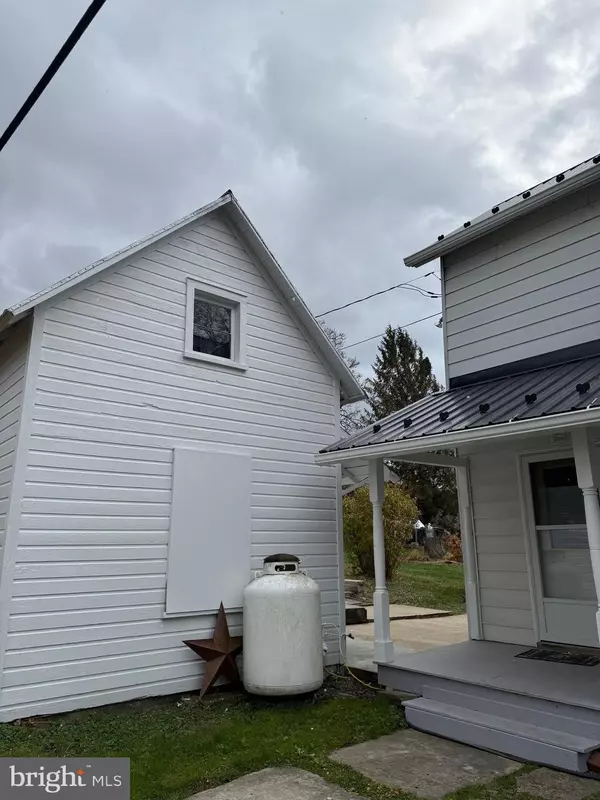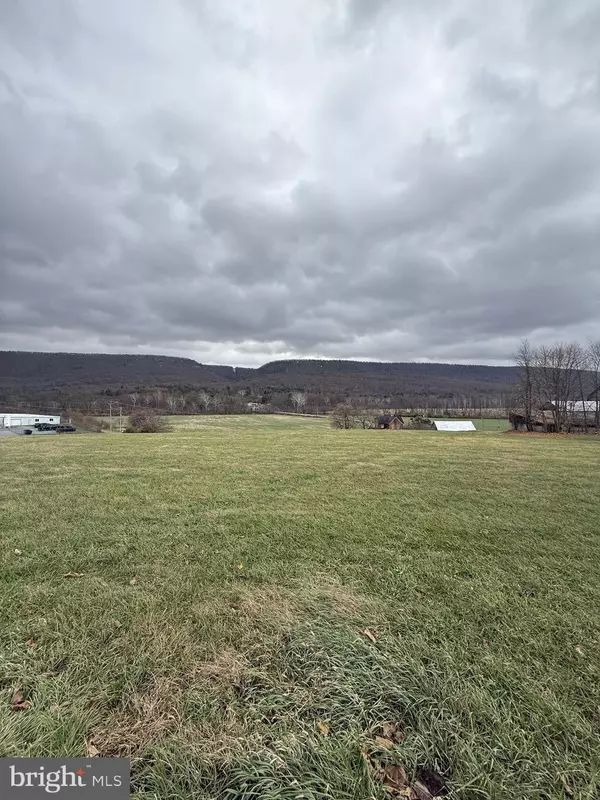
4 Beds
2 Baths
1,428 SqFt
4 Beds
2 Baths
1,428 SqFt
Open House
Sun Nov 16, 1:00pm - 4:00pm
Key Details
Property Type Single Family Home
Sub Type Detached
Listing Status Active
Purchase Type For Sale
Square Footage 1,428 sqft
Price per Sqft $150
Subdivision None Available
MLS Listing ID PACE2516908
Style Traditional
Bedrooms 4
Full Baths 1
Half Baths 1
HOA Y/N N
Abv Grd Liv Area 1,428
Year Built 1880
Annual Tax Amount $996
Tax Year 2024
Lot Size 0.326 Acres
Acres 0.33
Property Sub-Type Detached
Source BRIGHT
Property Description
Location
State PA
County Centre
Area Liberty Twp (16404)
Zoning R
Rooms
Other Rooms Living Room, Bedroom 2, Bedroom 3, Bedroom 4, Kitchen, Bedroom 1, Laundry, Other, Attic, Full Bath, Half Bath
Basement Dirt Floor, Interior Access
Main Level Bedrooms 1
Interior
Interior Features Attic, Bathroom - Tub Shower, Ceiling Fan(s), Combination Kitchen/Dining, Entry Level Bedroom, Floor Plan - Traditional, Kitchen - Eat-In, Wood Floors
Hot Water Electric
Heating Forced Air
Cooling Window Unit(s)
Inclusions Refrigerator; Dishwasher; Washer; Dryer
Equipment Refrigerator, Oven/Range - Gas, Dishwasher, Washer, Dryer
Appliance Refrigerator, Oven/Range - Gas, Dishwasher, Washer, Dryer
Heat Source Oil
Laundry Main Floor
Exterior
Exterior Feature Patio(s), Porch(es), Enclosed
Parking Features Other
Garage Spaces 2.0
Water Access N
Roof Type Metal
Accessibility None
Porch Patio(s), Porch(es), Enclosed
Total Parking Spaces 2
Garage Y
Building
Lot Description Level
Story 2
Foundation Stone
Above Ground Finished SqFt 1428
Sewer Public Sewer
Water Public
Architectural Style Traditional
Level or Stories 2
Additional Building Above Grade
New Construction N
Schools
School District Keystone Central
Others
Senior Community No
Tax ID 04-007-,037-,0000-
Ownership Fee Simple
SqFt Source 1428
Acceptable Financing Cash, Conventional, FHA, PHFA, VA
Listing Terms Cash, Conventional, FHA, PHFA, VA
Financing Cash,Conventional,FHA,PHFA,VA
Special Listing Condition Standard


"My job is to find and attract mastery-based agents to the office, protect the culture, and make sure everyone is happy! "






