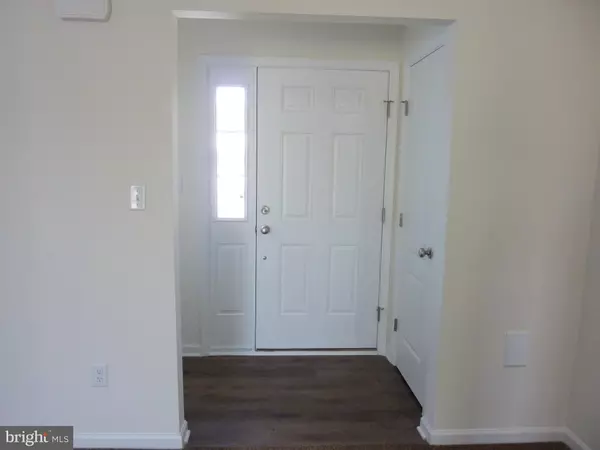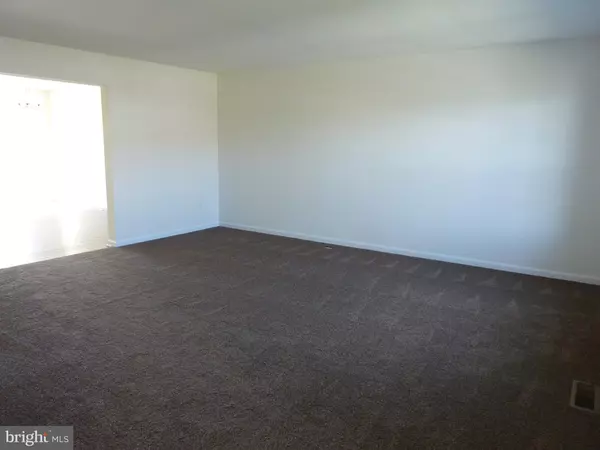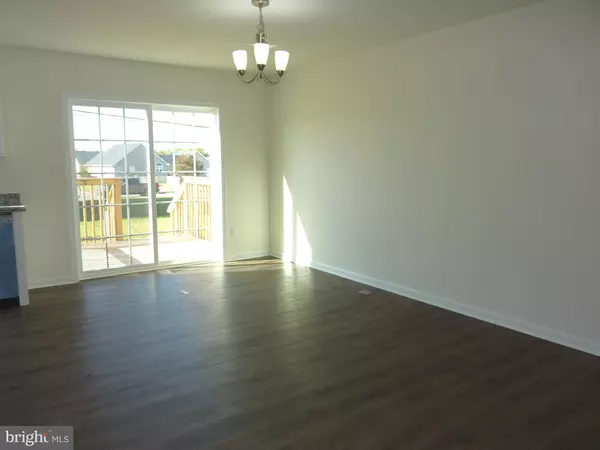
3 Beds
3 Baths
2,788 Sqft Lot
3 Beds
3 Baths
2,788 Sqft Lot
Key Details
Property Type Townhouse
Sub Type Interior Row/Townhouse
Listing Status Active
Purchase Type For Sale
Subdivision Cambria Village
MLS Listing ID DEKT2042308
Style Colonial
Bedrooms 3
Full Baths 2
Half Baths 1
HOA Fees $50/ann
HOA Y/N Y
Year Built 2025
Annual Tax Amount $191
Tax Year 2025
Lot Size 2,788 Sqft
Acres 0.06
Lot Dimensions 20.00 x 140.00
Property Sub-Type Interior Row/Townhouse
Source BRIGHT
Property Description
Brandywine Model Townhome, located at 63 Cotswood Court, Smyrna, DE, has three (3)
bedrooms, (2) two full baths and a (1) one (1/2) half bath, a full unfinished basement, with an
egress window, sodded front lawn/seeded backyard. The main level features LVP flooring,
carpet, a sizable great room, and dining room. A spacious kitchen with granite countertops,
stainless single bowl kitchen sink, stainless steel appliances (dishwasher, stove, and
microwave,). Country Kitchen with soft-close cabinets, and drawers. The large owner's suite
and ensuite with comfort height double sink vanities, and tub/shower combo. The home
features a beautiful deck. A whole-house vacuum cleaning system. The home has 1496 sq. ft. of
livable space.
Location
State DE
County Kent
Area Smyrna (30801)
Zoning R3
Rooms
Other Rooms Dining Room, Primary Bedroom, Bedroom 2, Bedroom 3, Kitchen, Great Room
Basement Full
Interior
Hot Water Electric
Heating Forced Air
Cooling Central A/C
Equipment Dishwasher, Microwave, Stove
Fireplace N
Appliance Dishwasher, Microwave, Stove
Heat Source Natural Gas
Exterior
Exterior Feature Porch(es)
Garage Spaces 2.0
Water Access N
Accessibility None
Porch Porch(es)
Total Parking Spaces 2
Garage N
Building
Story 2
Foundation Concrete Perimeter
Sewer Public Sewer
Water Public
Architectural Style Colonial
Level or Stories 2
Additional Building Above Grade, Below Grade
New Construction Y
Schools
School District Smyrna
Others
Senior Community No
Tax ID DC-17-01914-01-2000-000
Ownership Fee Simple
Special Listing Condition Standard


"My job is to find and attract mastery-based agents to the office, protect the culture, and make sure everyone is happy! "






