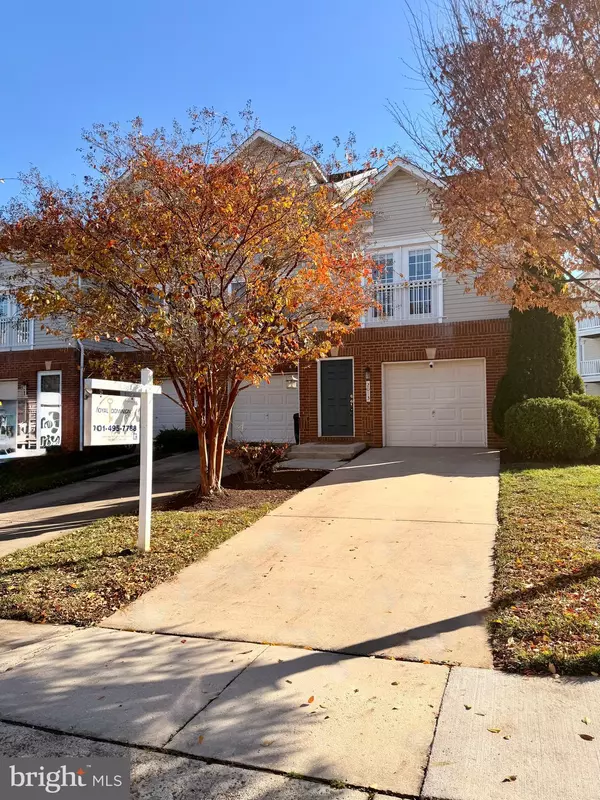
2 Beds
2 Baths
1,601 SqFt
2 Beds
2 Baths
1,601 SqFt
Open House
Sun Nov 16, 12:00pm - 2:00pm
Key Details
Property Type Condo
Sub Type Condo/Co-op
Listing Status Active
Purchase Type For Sale
Square Footage 1,601 sqft
Price per Sqft $256
Subdivision Enclave At Seven Oaks
MLS Listing ID MDAA2130994
Style Colonial,Contemporary,Back-to-Back
Bedrooms 2
Full Baths 2
Condo Fees $135/mo
HOA Fees $89/mo
HOA Y/N Y
Abv Grd Liv Area 1,601
Year Built 2005
Available Date 2025-11-14
Annual Tax Amount $3,913
Tax Year 2025
Property Sub-Type Condo/Co-op
Source BRIGHT
Property Description
Upper Level 2 impresses with a bright and airy loft that opens to its own outdoor deck, a second private bedroom suite with a full bath, and a conveniently placed washer and dryer.
This home also includes vaulted ceiling, a large one car garage with work space, utility area and mud room. Extended driveway for additional parking. Lots of community amenities including walking trails, in-ground pool, kiddie pool, tot lot, picnic area, tennis courts, community center and more! Conveniently located to major highways to Washington DC/Northern VA, Baltimore and Annapolis, MARC train station, and minutes from Fort Meade Military Base.
Location
State MD
County Anne Arundel
Zoning R
Interior
Interior Features Ceiling Fan(s), Combination Dining/Living, Floor Plan - Open, Bathroom - Soaking Tub, Carpet, Kitchen - Galley, Pantry
Hot Water Electric
Cooling Central A/C
Flooring Ceramic Tile, Carpet
Fireplaces Number 1
Fireplaces Type Gas/Propane
Equipment Built-In Microwave, Dishwasher, Disposal, Dryer, Oven/Range - Gas, Refrigerator, Washer, Water Heater, Exhaust Fan
Fireplace Y
Window Features Double Hung
Appliance Built-In Microwave, Dishwasher, Disposal, Dryer, Oven/Range - Gas, Refrigerator, Washer, Water Heater, Exhaust Fan
Heat Source Natural Gas
Laundry Upper Floor, Dryer In Unit, Washer In Unit
Exterior
Exterior Feature Deck(s)
Parking Features Garage - Front Entry, Garage Door Opener
Garage Spaces 1.0
Utilities Available Electric Available, Natural Gas Available, Water Available, Under Ground, Sewer Available
Amenities Available Basketball Courts, Bike Trail, Community Center, Common Grounds, Exercise Room, Jog/Walk Path, Picnic Area, Pool - Outdoor, Tot Lots/Playground, Volleyball Courts, Other
Water Access N
Roof Type Architectural Shingle
Accessibility None
Porch Deck(s)
Attached Garage 1
Total Parking Spaces 1
Garage Y
Building
Lot Description Backs - Open Common Area, Corner, Front Yard
Story 3
Foundation Slab
Above Ground Finished SqFt 1601
Sewer Public Sewer
Water Public
Architectural Style Colonial, Contemporary, Back-to-Back
Level or Stories 3
Additional Building Above Grade, Below Grade
Structure Type 9'+ Ceilings,2 Story Ceilings,Dry Wall,Vaulted Ceilings
New Construction N
Schools
School District Anne Arundel County Public Schools
Others
Pets Allowed Y
HOA Fee Include Management,Pool(s),Reserve Funds,Other
Senior Community No
Tax ID 020468090220447
Ownership Condominium
SqFt Source 1601
Special Listing Condition Standard
Pets Allowed Dogs OK


"My job is to find and attract mastery-based agents to the office, protect the culture, and make sure everyone is happy! "






