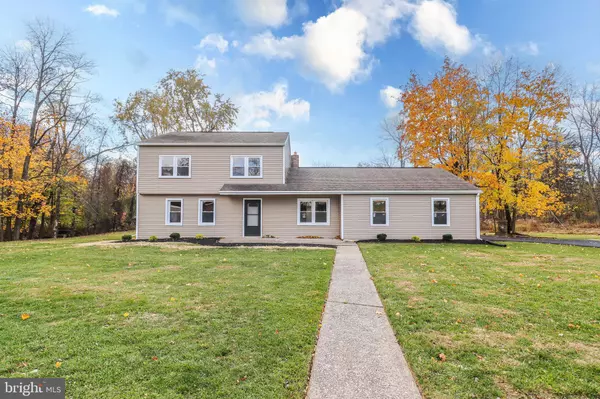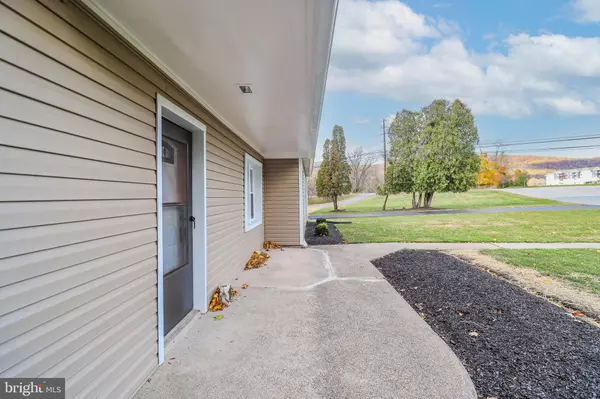
4 Beds
3 Baths
2,616 SqFt
4 Beds
3 Baths
2,616 SqFt
Open House
Sun Nov 16, 1:00pm - 3:00pm
Key Details
Property Type Single Family Home
Sub Type Detached
Listing Status Active
Purchase Type For Sale
Square Footage 2,616 sqft
Price per Sqft $183
Subdivision Linglestown
MLS Listing ID PADA2051482
Style Contemporary
Bedrooms 4
Full Baths 2
Half Baths 1
HOA Y/N N
Abv Grd Liv Area 2,616
Year Built 1960
Annual Tax Amount $3,215
Tax Year 2025
Lot Size 0.710 Acres
Acres 0.71
Property Sub-Type Detached
Source BRIGHT
Property Description
Step into this completely remodeled home featuring 4 spacious bedrooms and 2.5 luxurious bathrooms. The primary suite and laundry room are conveniently located on the first floor for easy one-level living.
Enjoy a brand-new kitchen with elegant marble countertops, soft-close cabinets, and drawers—perfectly designed for both cooking and entertaining. The kitchen opens to the inviting family room through a charming passthrough window, creating a bright and connected living space.
Every bathroom has been stylishly updated with marble-topped vanities and modern finishes. Additional upgrades include a new HVAC system providing efficient heating and central air, a new driveway, and a freshly updated two-car garage.
Located on a desirable corner lot bordered by a peaceful creek, you'll often see deer grazing just beyond your backyard—a serene natural backdrop to your new home. And with fiber optic internet available, you can enjoy lightning-fast connectivity for work, streaming, and smart home living.
Because of the small creek, the home is located in a low risk flood zone. The previous owners built the house in 1960. They never had a single flooding issue. The current seller, that remodeled the home, paid only $500/yr to Erie Insurance for flood insurance. Very much worth it for all the beauty & wildlife the creek provides to this home. Deer are constantly there drinking water.
This property perfectly blends modern comfort, elegant design, and natural beauty—don't miss your chance to make it yours!
Location
State PA
County Dauphin
Area Lower Paxton Twp (14035)
Zoning RESIDENTIAL
Rooms
Other Rooms Living Room, Dining Room, Primary Bedroom, Bedroom 2, Bedroom 3, Bedroom 4, Kitchen, Family Room, Study, Laundry, Bathroom 2, Primary Bathroom, Half Bath
Main Level Bedrooms 1
Interior
Hot Water Electric
Heating Central, Heat Pump - Electric BackUp
Cooling Central A/C, Heat Pump(s)
Flooring Luxury Vinyl Plank, Wood
Fireplaces Number 1
Fireplaces Type Brick, Wood
Inclusions Stove, Microwave, Dishwasher
Fireplace Y
Window Features Insulated,Energy Efficient
Heat Source Electric
Laundry Main Floor
Exterior
Parking Features Oversized, Additional Storage Area, Garage - Side Entry
Garage Spaces 2.0
Water Access N
Roof Type Asphalt
Accessibility None
Attached Garage 2
Total Parking Spaces 2
Garage Y
Building
Story 2
Foundation Slab
Above Ground Finished SqFt 2616
Sewer Public Sewer
Water Public
Architectural Style Contemporary
Level or Stories 2
Additional Building Above Grade, Below Grade
Structure Type Dry Wall
New Construction N
Schools
High Schools Central Dauphin
School District Central Dauphin
Others
Senior Community No
Tax ID 35-010-111-000-0000
Ownership Fee Simple
SqFt Source 2616
Acceptable Financing Cash, Conventional, FHA, PHFA, VA
Horse Property N
Listing Terms Cash, Conventional, FHA, PHFA, VA
Financing Cash,Conventional,FHA,PHFA,VA
Special Listing Condition Standard
Virtual Tour https://my.matterport.com/show/?m=tszGNJ2jc5x&brand=0


"My job is to find and attract mastery-based agents to the office, protect the culture, and make sure everyone is happy! "






