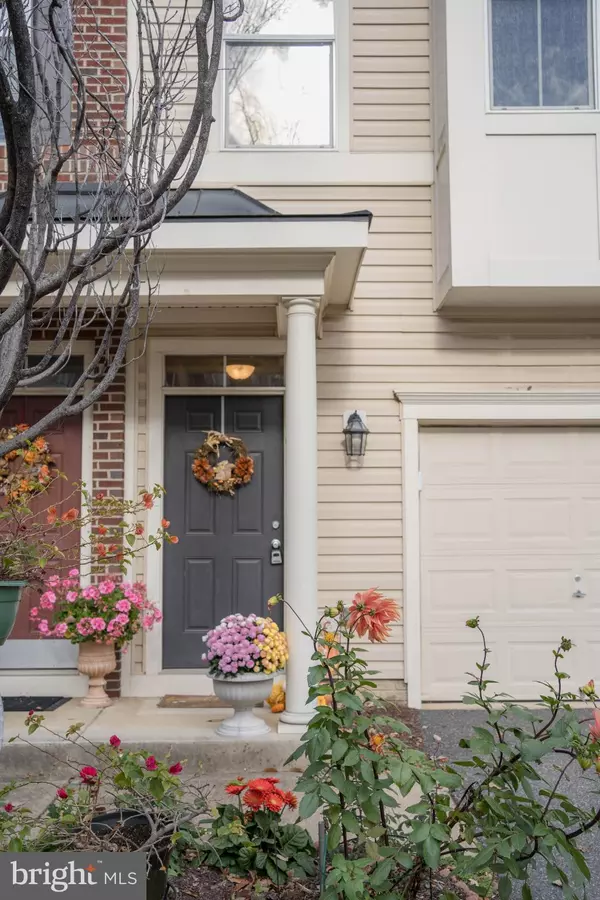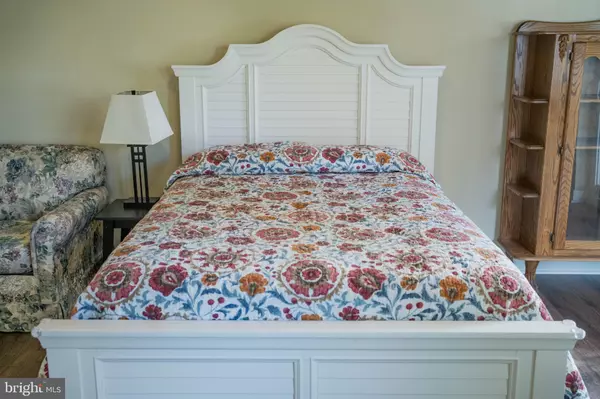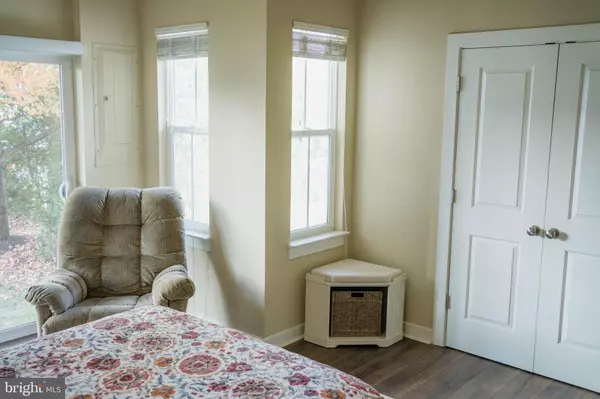
3 Beds
4 Baths
1,979 SqFt
3 Beds
4 Baths
1,979 SqFt
Key Details
Property Type Condo
Sub Type Condo/Co-op
Listing Status Pending
Purchase Type For Sale
Square Footage 1,979 sqft
Price per Sqft $219
Subdivision Village At Woodstream
MLS Listing ID VAST2044086
Style Colonial
Bedrooms 3
Full Baths 3
Half Baths 1
Condo Fees $175/mo
HOA Y/N N
Abv Grd Liv Area 1,979
Year Built 2012
Available Date 2025-11-11
Annual Tax Amount $3,327
Tax Year 2025
Property Sub-Type Condo/Co-op
Source BRIGHT
Property Description
Nestled in Nestors Place! Welcome to this charming end-of-row townhouse, that offers a harmonious blend of convenience and comfort, located in the sought after Village of Woodstream community. Spanning almost 2,000 sq ft, this home features a gourmet kitchen with upgraded stainless steel appliances, granite counter-tops, tile back-splash, oversized upgraded cabinets, and a large island that can be moved/used for additional storage! The open floor plan is warm and inviting, with vast 9' ceilings, and flows seamlessly throughout the home. The huge family room features numerous large windows and tons of natural light making it the perfect place to hang with family or entertain your guests! This home features 3 spacious bedrooms and 3.5 bathrooms. The large primary suite features double closets, double bathroom vanities, a large soaking tub, and a walk-in shower. The 2nd upper level bedroom features a walk-in closet and a full bathroom. The 3rd bedroom is located on the entry-level, allowing for additional flexibility to be used as an office space or bonus room. Enjoy your private deck, located off the dining area, the perfect place for your morning cup of coffee or an evening of relaxation. The stackable, energy-efficient washer/dryer units convey with the home. This property features an attached garage with ample storage space AND a BONUS parking space in the driveway that will comfortably fit TWO large vehicles. Affordable monthly condo fee includes trash, recycling, snow removal, exterior maintenance & LAWN CARE! Community amenities include the beautiful swimming pool, tot lots/playground, picnic areas & the community center. Conveniently located right in the heart of Stafford- minutes away from restaurants, shopping, and easy navigation for your work commute. Come see 100 Nestors Pl before it's too late!
Location
State VA
County Stafford
Zoning R2
Rooms
Other Rooms Living Room, Dining Room, Bedroom 2, Kitchen, Bedroom 1, Bathroom 1, Bathroom 2, Half Bath
Interior
Interior Features Bathroom - Soaking Tub, Bathroom - Stall Shower, Bathroom - Tub Shower, Breakfast Area, Ceiling Fan(s), Chair Railings, Combination Dining/Living, Combination Kitchen/Dining, Crown Moldings, Dining Area, Entry Level Bedroom, Family Room Off Kitchen, Floor Plan - Open, Kitchen - Eat-In, Kitchen - Gourmet, Kitchen - Island, Kitchen - Table Space, Pantry, Upgraded Countertops, Walk-in Closet(s)
Hot Water Natural Gas
Heating Forced Air
Cooling Central A/C
Flooring Hardwood
Equipment Built-In Microwave, Dishwasher, Disposal, Dryer, Dryer - Front Loading, Refrigerator, Stainless Steel Appliances, Washer, Washer - Front Loading, Washer/Dryer Stacked, Water Heater
Furnishings No
Fireplace N
Window Features Energy Efficient
Appliance Built-In Microwave, Dishwasher, Disposal, Dryer, Dryer - Front Loading, Refrigerator, Stainless Steel Appliances, Washer, Washer - Front Loading, Washer/Dryer Stacked, Water Heater
Heat Source Natural Gas
Laundry Dryer In Unit, Lower Floor, Washer In Unit
Exterior
Exterior Feature Balcony, Deck(s)
Parking Features Garage - Front Entry, Garage Door Opener, Inside Access, Additional Storage Area
Garage Spaces 3.0
Utilities Available Cable TV, Natural Gas Available
Amenities Available Basketball Courts, Club House, Common Grounds, Community Center, Jog/Walk Path, Non-Lake Recreational Area, Picnic Area, Pool - Outdoor, Swimming Pool, Tot Lots/Playground
Water Access N
Roof Type Architectural Shingle
Accessibility 2+ Access Exits
Porch Balcony, Deck(s)
Attached Garage 1
Total Parking Spaces 3
Garage Y
Building
Lot Description Landscaping, Corner
Story 3
Foundation Slab
Above Ground Finished SqFt 1979
Sewer Public Sewer
Water Public
Architectural Style Colonial
Level or Stories 3
Additional Building Above Grade
Structure Type 9'+ Ceilings
New Construction N
Schools
Elementary Schools Anne E. Moncure
Middle Schools Shirley C. Heim
High Schools North Stafford
School District Stafford County Public Schools
Others
Pets Allowed Y
HOA Fee Include Common Area Maintenance,Lawn Care Front,Lawn Care Rear,Pool(s),Recreation Facility,Snow Removal,Trash
Senior Community No
Tax ID 21-DD-6- -601
Ownership Fee Simple
SqFt Source 1979
Security Features Security System,Exterior Cameras
Acceptable Financing Cash, Conventional, FHA, USDA, VA
Listing Terms Cash, Conventional, FHA, USDA, VA
Financing Cash,Conventional,FHA,USDA,VA
Special Listing Condition Standard
Pets Allowed Cats OK, Dogs OK


"My job is to find and attract mastery-based agents to the office, protect the culture, and make sure everyone is happy! "






