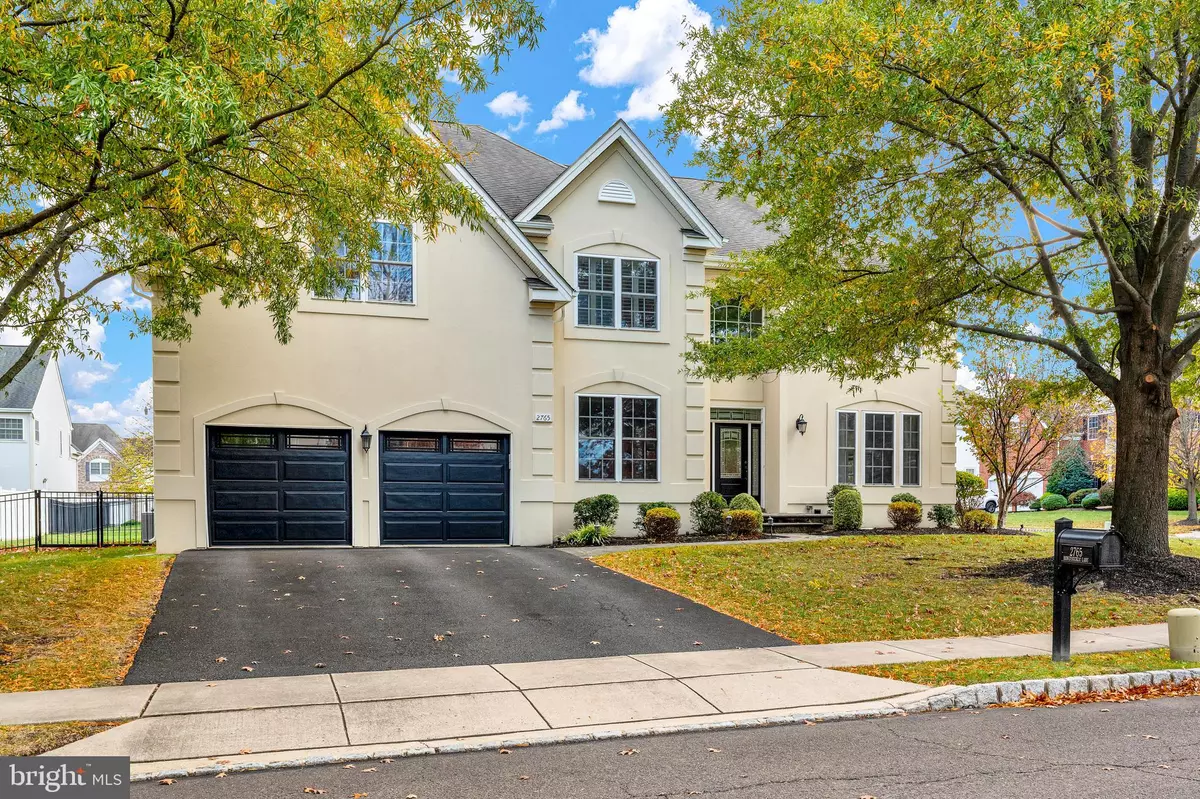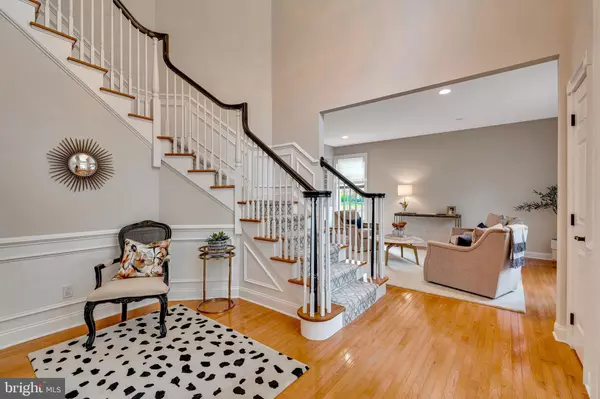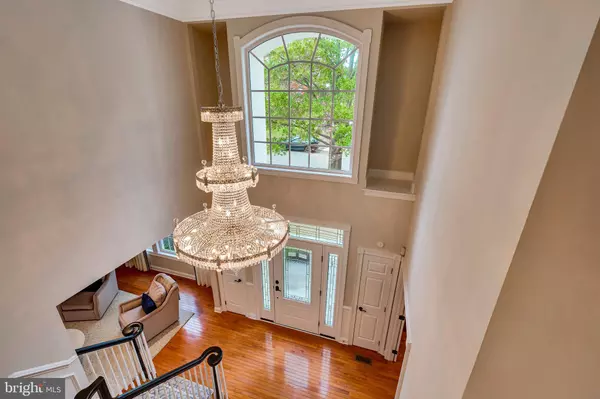
5 Beds
5 Baths
4,482 SqFt
5 Beds
5 Baths
4,482 SqFt
Open House
Sat Nov 08, 1:00pm - 3:00pm
Sun Nov 09, 1:00pm - 3:00pm
Key Details
Property Type Single Family Home
Sub Type Detached
Listing Status Coming Soon
Purchase Type For Sale
Square Footage 4,482 sqft
Price per Sqft $267
Subdivision Ests At Huntingdon
MLS Listing ID PAMC2160868
Style Colonial
Bedrooms 5
Full Baths 4
Half Baths 1
HOA Fees $233/qua
HOA Y/N Y
Abv Grd Liv Area 3,782
Year Built 2005
Available Date 2025-11-07
Annual Tax Amount $21,212
Tax Year 2025
Lot Size 0.294 Acres
Acres 0.29
Lot Dimensions 99.00 x 0.00
Property Sub-Type Detached
Source BRIGHT
Property Description
A grand two-story foyer with a turned front staircase sets the tone for the impressive interior. The main level features a spacious open kitchen and a two-story family room with a striking stone fireplace, custom built-ins, and a rear staircase. Additional first-floor highlights include formal living and dining rooms, a private office, a sunroom, and a separate main-level study. A mudroom with a built-in drop zone off the garage adds everyday convenience.
Upstairs, the luxurious primary suite includes a sitting room, custom organized walk-in closet, and a spa-inspired bath. Three additional bedrooms complete this level, each with generous organized closet space — one with an en-suite bath and two sharing a Jack-and-Jill bath.
The finished lower level provides exceptional versatility with a guest bedroom, full bathroom, recreation/media area, craft space, and dedicated home gym/playroom.
Outside, enjoy a fully fenced backyard with a paver patio and in-ground sprinkler system — ideal for outdoor dining, entertaining, and relaxation.
Ideally located just minutes from the Philmont train station, local parks, shopping, dining, and within the award-winning Lower Moreland School District.
Location
State PA
County Montgomery
Area Lower Moreland Twp (10641)
Zoning R1
Rooms
Basement Fully Finished
Interior
Interior Features Additional Stairway, Breakfast Area, Built-Ins, Crown Moldings, Curved Staircase, Family Room Off Kitchen, Formal/Separate Dining Room, Walk-in Closet(s), Window Treatments, Wood Floors
Hot Water Natural Gas
Heating Central
Cooling Central A/C
Fireplaces Number 1
Fireplaces Type Stone
Equipment Built-In Microwave, Cooktop, Dishwasher, Disposal, Dryer, Oven - Wall, Stainless Steel Appliances, Washer
Fireplace Y
Appliance Built-In Microwave, Cooktop, Dishwasher, Disposal, Dryer, Oven - Wall, Stainless Steel Appliances, Washer
Heat Source Natural Gas
Exterior
Exterior Feature Patio(s)
Parking Features Garage Door Opener, Garage - Front Entry, Built In, Inside Access
Garage Spaces 2.0
Water Access N
Accessibility None
Porch Patio(s)
Attached Garage 2
Total Parking Spaces 2
Garage Y
Building
Story 2
Foundation Concrete Perimeter
Above Ground Finished SqFt 3782
Sewer Public Sewer
Water Public
Architectural Style Colonial
Level or Stories 2
Additional Building Above Grade, Below Grade
New Construction N
Schools
School District Lower Moreland Township
Others
Senior Community No
Tax ID 41-00-04169-137
Ownership Fee Simple
SqFt Source 4482
Special Listing Condition Standard
Virtual Tour https://vimeo.com/1133696073?share=copy&fl=sv&fe=ci


"My job is to find and attract mastery-based agents to the office, protect the culture, and make sure everyone is happy! "






