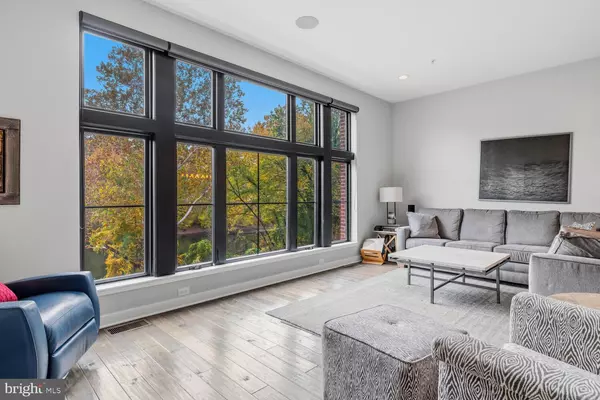
4 Beds
4 Baths
3,680 SqFt
4 Beds
4 Baths
3,680 SqFt
Open House
Sat Nov 08, 12:00pm - 2:00pm
Key Details
Property Type Townhouse
Sub Type Interior Row/Townhouse
Listing Status Active
Purchase Type For Sale
Square Footage 3,680 sqft
Price per Sqft $339
Subdivision Manayunk
MLS Listing ID PAPH2554286
Style Contemporary
Bedrooms 4
Full Baths 3
Half Baths 1
HOA Fees $285/mo
HOA Y/N Y
Abv Grd Liv Area 3,680
Year Built 2019
Annual Tax Amount $3,919
Tax Year 2025
Lot Size 1,035 Sqft
Acres 0.02
Lot Dimensions 23.00 x 45.00
Property Sub-Type Interior Row/Townhouse
Source BRIGHT
Property Description
Location
State PA
County Philadelphia
Area 19127 (19127)
Zoning RMX2
Interior
Hot Water Natural Gas
Heating Forced Air
Cooling Central A/C
Fireplace N
Heat Source Natural Gas
Exterior
Parking Features Garage - Rear Entry
Garage Spaces 2.0
Water Access Y
View Canal
Accessibility Elevator
Attached Garage 2
Total Parking Spaces 2
Garage Y
Building
Story 4
Foundation Brick/Mortar
Above Ground Finished SqFt 3680
Sewer No Septic System
Water Public
Architectural Style Contemporary
Level or Stories 4
Additional Building Above Grade, Below Grade
New Construction Y
Schools
School District Philadelphia City
Others
HOA Fee Include Lawn Care Front,Lawn Care Rear,Lawn Maintenance,Lawn Care Side,Snow Removal,Trash
Senior Community No
Tax ID 211179528
Ownership Fee Simple
SqFt Source 3680
Special Listing Condition Standard


"My job is to find and attract mastery-based agents to the office, protect the culture, and make sure everyone is happy! "






