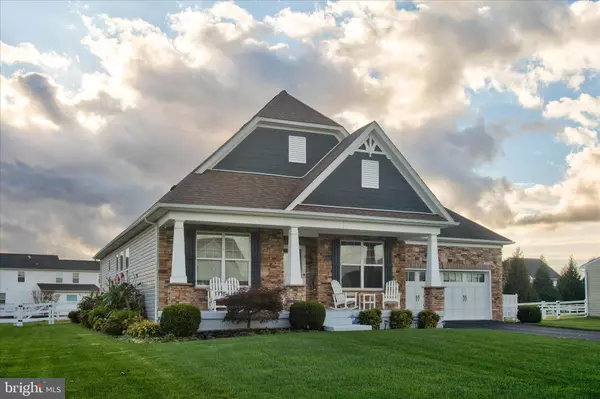
3 Beds
2 Baths
2,182 SqFt
3 Beds
2 Baths
2,182 SqFt
Open House
Sun Nov 16, 1:00pm - 3:00pm
Key Details
Property Type Single Family Home
Sub Type Detached
Listing Status Active
Purchase Type For Sale
Square Footage 2,182 sqft
Price per Sqft $228
Subdivision Stonewater Creek
MLS Listing ID DESU2099938
Style Ranch/Rambler
Bedrooms 3
Full Baths 2
HOA Fees $1,400/ann
HOA Y/N Y
Abv Grd Liv Area 2,182
Year Built 2009
Available Date 2025-11-14
Annual Tax Amount $971
Tax Year 2025
Lot Size 0.460 Acres
Acres 0.46
Lot Dimensions 107.00 x 186.00
Property Sub-Type Detached
Source BRIGHT
Property Description
Inside, the home offers versatile living with a home office or dining room flex space. The kitchen is a chef's delight, featuring a suite of Bosch stainless-steel appliances (3.5 years old), a five-burner gas stove, 42-inch cabinetry, comfort-level counters throughout, and Venetian Gold granite countertops. A breakfast bar provides casual seating, while the spacious living room opens to a sunroom, both sharing a stunning double-sided fireplace.
Thoughtful touches abound, including custom blinds, crown molding throughout, upgraded bathroom countertops, and fresh paint across walls, ceilings, and baseboards throughtout. The home is wired for surround sound and includes an owned security system for peace of mind. Every detail has been considered, creating a perfect blend of comfort, style, and functionality in one exceptional Millsboro home.
Beyond its impressive interiors, Stonewater Creek offers an array of amenities, including an outdoor pool, tennis and pickleball courts, a playground, a clubhouse, and a fitness center. And with Rehoboth and Lewes just 11 miles away, you're never far from beautiful beaches, fine dining, and premier shopping. Schedule your private tour today and discover the best of coastal living in Stonewater Creek!
Location
State DE
County Sussex
Area Indian River Hundred (31008)
Zoning AR-1
Rooms
Other Rooms Living Room, Dining Room, Primary Bedroom, Bedroom 2, Bedroom 3, Kitchen, Foyer, Sun/Florida Room, Laundry, Office
Main Level Bedrooms 3
Interior
Interior Features Attic, Breakfast Area, Carpet, Ceiling Fan(s), Combination Dining/Living, Combination Kitchen/Dining, Combination Kitchen/Living, Crown Moldings, Dining Area, Entry Level Bedroom, Family Room Off Kitchen, Kitchen - Gourmet, Primary Bath(s), Pantry, Recessed Lighting, Bathroom - Stall Shower, Bathroom - Tub Shower, Upgraded Countertops, Walk-in Closet(s), Window Treatments
Hot Water Tankless
Heating Forced Air
Cooling Central A/C
Flooring Luxury Vinyl Plank, Ceramic Tile, Partially Carpeted
Fireplaces Number 1
Fireplaces Type Double Sided, Gas/Propane
Equipment Range Hood, Dishwasher, Disposal, Microwave, Washer, Dryer, Built-In Microwave, Built-In Range, Dryer - Front Loading, Exhaust Fan, Icemaker, Oven - Self Cleaning, Oven - Single, Oven/Range - Gas, Refrigerator, Stainless Steel Appliances, Washer - Front Loading
Fireplace Y
Window Features Double Pane,Double Hung
Appliance Range Hood, Dishwasher, Disposal, Microwave, Washer, Dryer, Built-In Microwave, Built-In Range, Dryer - Front Loading, Exhaust Fan, Icemaker, Oven - Self Cleaning, Oven - Single, Oven/Range - Gas, Refrigerator, Stainless Steel Appliances, Washer - Front Loading
Heat Source Propane - Owned
Laundry Has Laundry
Exterior
Exterior Feature Patio(s), Porch(es), Roof
Parking Features Garage - Front Entry
Garage Spaces 6.0
Fence Rear
Amenities Available Club House, Fitness Center, Pool - Outdoor, Tennis Courts, Tot Lots/Playground
Water Access N
View Garden/Lawn
Roof Type Architectural Shingle,Pitched
Accessibility None
Porch Patio(s), Porch(es), Roof
Attached Garage 2
Total Parking Spaces 6
Garage Y
Building
Lot Description Front Yard, Landscaping, Rear Yard, SideYard(s)
Story 1
Foundation Slab, Crawl Space
Above Ground Finished SqFt 2182
Sewer Public Sewer
Water Public
Architectural Style Ranch/Rambler
Level or Stories 1
Additional Building Above Grade, Below Grade
Structure Type Dry Wall,Tray Ceilings
New Construction N
Schools
Elementary Schools Long Neck
Middle Schools Sussex Central
High Schools Sussex Central
School District Indian River
Others
HOA Fee Include Common Area Maintenance,Snow Removal
Senior Community No
Tax ID 234-17.00-532.00
Ownership Fee Simple
SqFt Source 2182
Security Features Exterior Cameras,Main Entrance Lock,Security System,Smoke Detector,Surveillance Sys
Special Listing Condition Standard
Virtual Tour https://media.homesight2020.com/24921-Rivers-Edge-Road/idx


"My job is to find and attract mastery-based agents to the office, protect the culture, and make sure everyone is happy! "






