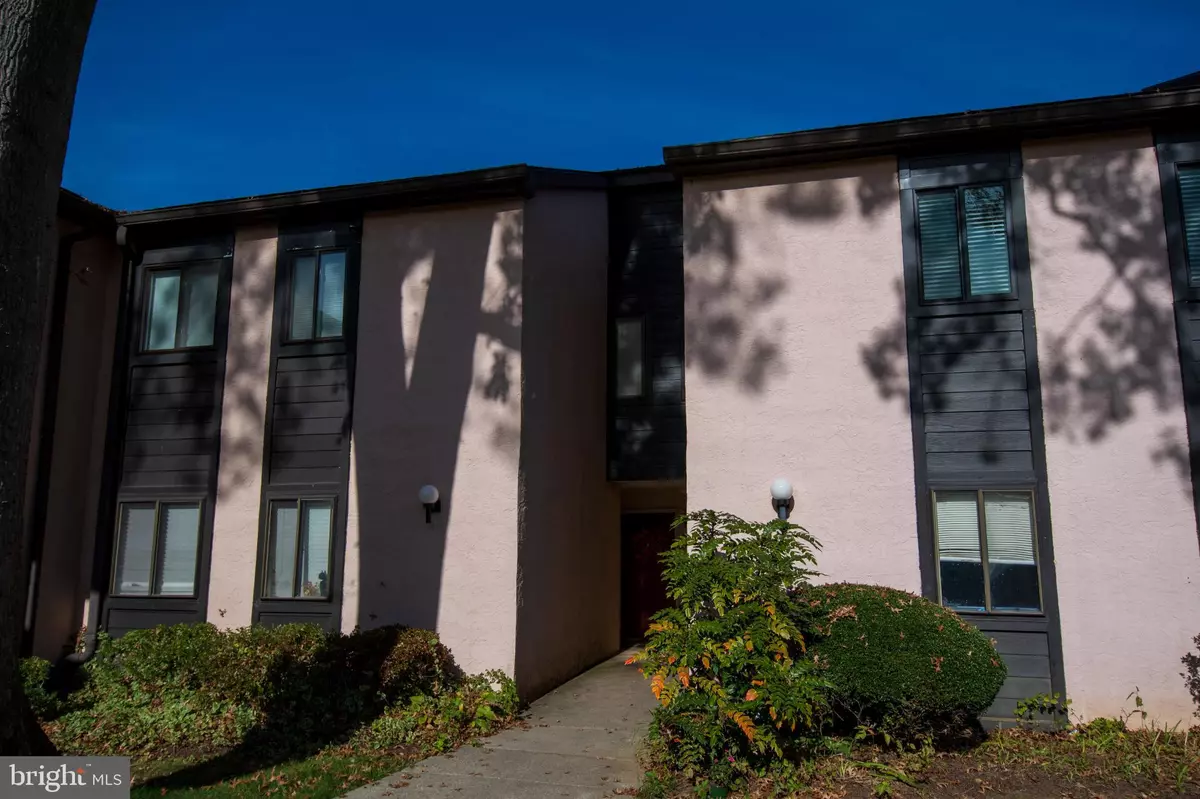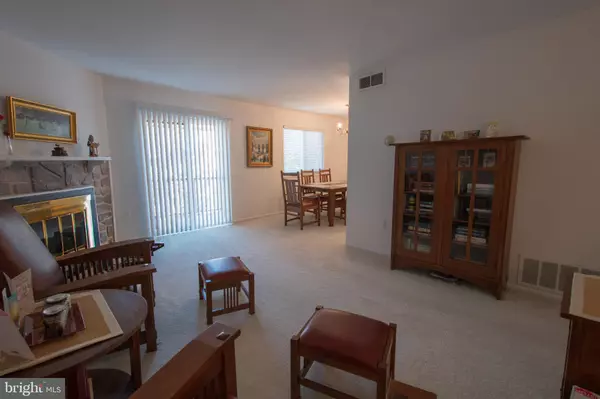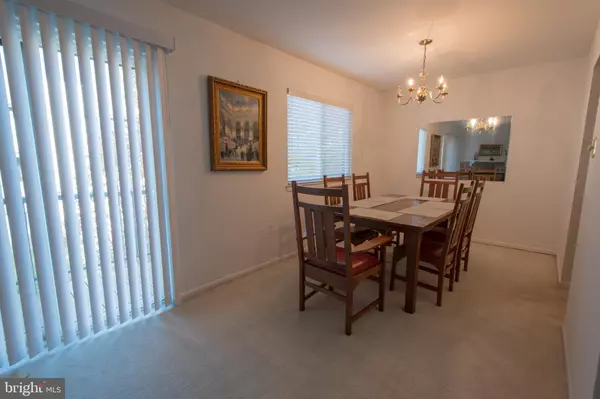
3 Beds
2 Baths
1,138 SqFt
3 Beds
2 Baths
1,138 SqFt
Key Details
Property Type Condo
Sub Type Condo/Co-op
Listing Status Active
Purchase Type For Sale
Square Footage 1,138 sqft
Price per Sqft $216
Subdivision Painters Crossing
MLS Listing ID PADE2102996
Style Unit/Flat
Bedrooms 3
Full Baths 2
Condo Fees $592/mo
HOA Y/N N
Abv Grd Liv Area 1,138
Year Built 1972
Available Date 2025-10-30
Annual Tax Amount $3,201
Tax Year 2025
Property Sub-Type Condo/Co-op
Source BRIGHT
Property Description
Enter through your private first-floor foyer, then head upstairs to an inviting open layout filled with natural light. The living room, dining area, and kitchen flow seamlessly together, perfect for both relaxing nights in and easy entertaining. Step outside onto your private balcony, the perfect spot to enjoy your morning coffee or unwind at the end of the day while taking in the peaceful surroundings.
On the opposite side of the unit, you'll find the bedrooms and baths, offering privacy and comfort. The primary bedroom is generously sized and features its own en-suite bath, while the third bedroom, which opens to the stairway, makes an ideal home office, guest room, or creative space. You'll appreciate the ample closet space, in-unit laundry, and an additional storage area in a nearby building that conveys with the property.
At Painter's Crossing, enjoy the carefree lifestyle you've been looking for, complete with community amenities, professional management, and maintenance-free living that lets you focus on what matters most. Conveniently located near Routes 1 and 202, you'll have easy access to top-rated schools, shopping, dining, and entertainment.
Experience effortless living in a beautiful setting. Schedule your tour today and discover all that Painter's Crossing has to offer!
Location
State PA
County Delaware
Area Chadds Ford Twp (10404)
Zoning R-50
Rooms
Other Rooms Bedroom 2, Bedroom 3, Bedroom 1, Bathroom 1, Bathroom 2
Main Level Bedrooms 3
Interior
Hot Water Propane
Heating Forced Air
Cooling Central A/C
Fireplaces Number 1
Fireplaces Type Non-Functioning
Inclusions kitchen fridge, washer, dryer in present condition
Fireplace Y
Heat Source Natural Gas
Exterior
Parking On Site 1
Amenities Available Pool - Outdoor, Tot Lots/Playground, Tennis Courts, Picnic Area, Basketball Courts
Water Access N
Accessibility None
Garage N
Building
Story 2
Unit Features Garden 1 - 4 Floors
Above Ground Finished SqFt 1138
Sewer Public Sewer
Water Public
Architectural Style Unit/Flat
Level or Stories 2
Additional Building Above Grade, Below Grade
New Construction N
Schools
School District Unionville-Chadds Ford
Others
Pets Allowed Y
HOA Fee Include Water,Gas,Heat,Ext Bldg Maint,Common Area Maintenance,Snow Removal,Trash,Management,Pool(s)
Senior Community No
Tax ID 04-00-00018-39
Ownership Condominium
SqFt Source 1138
Acceptable Financing Cash, Conventional
Listing Terms Cash, Conventional
Financing Cash,Conventional
Special Listing Condition Standard
Pets Allowed Number Limit
Virtual Tour https://view.ricoh360.com/a2ca096c-a7d0-4b1f-92de-8de0ad59eaf0


"My job is to find and attract mastery-based agents to the office, protect the culture, and make sure everyone is happy! "






