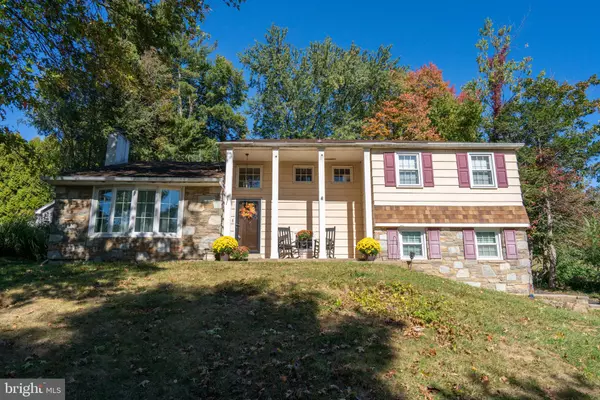
3 Beds
2 Baths
1,687 SqFt
3 Beds
2 Baths
1,687 SqFt
Key Details
Property Type Single Family Home
Sub Type Detached
Listing Status Coming Soon
Purchase Type For Sale
Square Footage 1,687 sqft
Price per Sqft $364
Subdivision Churchville Manor
MLS Listing ID PABU2107486
Style Split Level
Bedrooms 3
Full Baths 2
HOA Y/N N
Abv Grd Liv Area 1,687
Year Built 1959
Available Date 2025-10-30
Annual Tax Amount $5,299
Tax Year 2025
Lot Size 0.505 Acres
Acres 0.51
Lot Dimensions 100.00 x 220.00
Property Sub-Type Detached
Source BRIGHT
Property Description
Welcome home to this charming split-level house in Churchville, located within the Council Rock School District. Featuring three spacious bedrooms and two full bathrooms, this home blends timeless character with modern comfort in beautiful Bucks County.
A lovely foyer entry provides a warm and sophisticated welcome, setting the tone for the rest of the home. Rich luxury vinyl plank floors flow through the main level, enhancing the sense of warmth and continuity. The expansive family room, highlighted by plantation shutter and tile floors, offers an inviting atmosphere - perfect for both everyday living and entertaining.
Enjoy relaxing on the front porch with its lovely view (you will be able to see the Township's Fourth of July fireworks!), or unwind on the back porch overlooking the large yard accented by mature landscaping. The outdoor spaces provide an ideal setting for quiet mornings, gatherings, or simply taking in the beauty of the surroundings.
A spacious attic and attached garage offer abundant storage, adding to the home's convenience and practicality. Set within the award-winning Council Rock School District, this property provides not only comfort and style, but also access to top-rated schools and the charm of the Churchville community.
This exceptional home combines classic appeal, thoughtful design, and an enviable location—ready to welcome its next fortunate owner.
Location
State PA
County Bucks
Area Northampton Twp (10131)
Zoning R2
Rooms
Basement Partially Finished
Interior
Interior Features Attic, Attic/House Fan, Bathroom - Stall Shower, Ceiling Fan(s), Combination Kitchen/Dining, Dining Area, Kitchen - Eat-In
Hot Water Electric
Heating Forced Air, Heat Pump - Electric BackUp
Cooling Central A/C
Fireplaces Number 1
Fireplace Y
Heat Source Natural Gas
Exterior
Parking Features Additional Storage Area, Garage - Side Entry, Garage Door Opener
Garage Spaces 2.0
Utilities Available Cable TV, Electric Available
Water Access N
Accessibility None
Attached Garage 2
Total Parking Spaces 2
Garage Y
Building
Story 3
Foundation Block, Concrete Perimeter
Above Ground Finished SqFt 1687
Sewer Public Sewer
Water Public
Architectural Style Split Level
Level or Stories 3
Additional Building Above Grade, Below Grade
New Construction N
Schools
Elementary Schools Churchville
Middle Schools Holland
High Schools Council Rock High School South
School District Council Rock
Others
Pets Allowed Y
Senior Community No
Tax ID 31-016-012
Ownership Fee Simple
SqFt Source 1687
Acceptable Financing Cash, Conventional, FHA, VA
Listing Terms Cash, Conventional, FHA, VA
Financing Cash,Conventional,FHA,VA
Special Listing Condition Standard
Pets Allowed No Pet Restrictions
Virtual Tour https://vimeo.com/user102610151/download/1128911823/8581e117a3


"My job is to find and attract mastery-based agents to the office, protect the culture, and make sure everyone is happy! "






