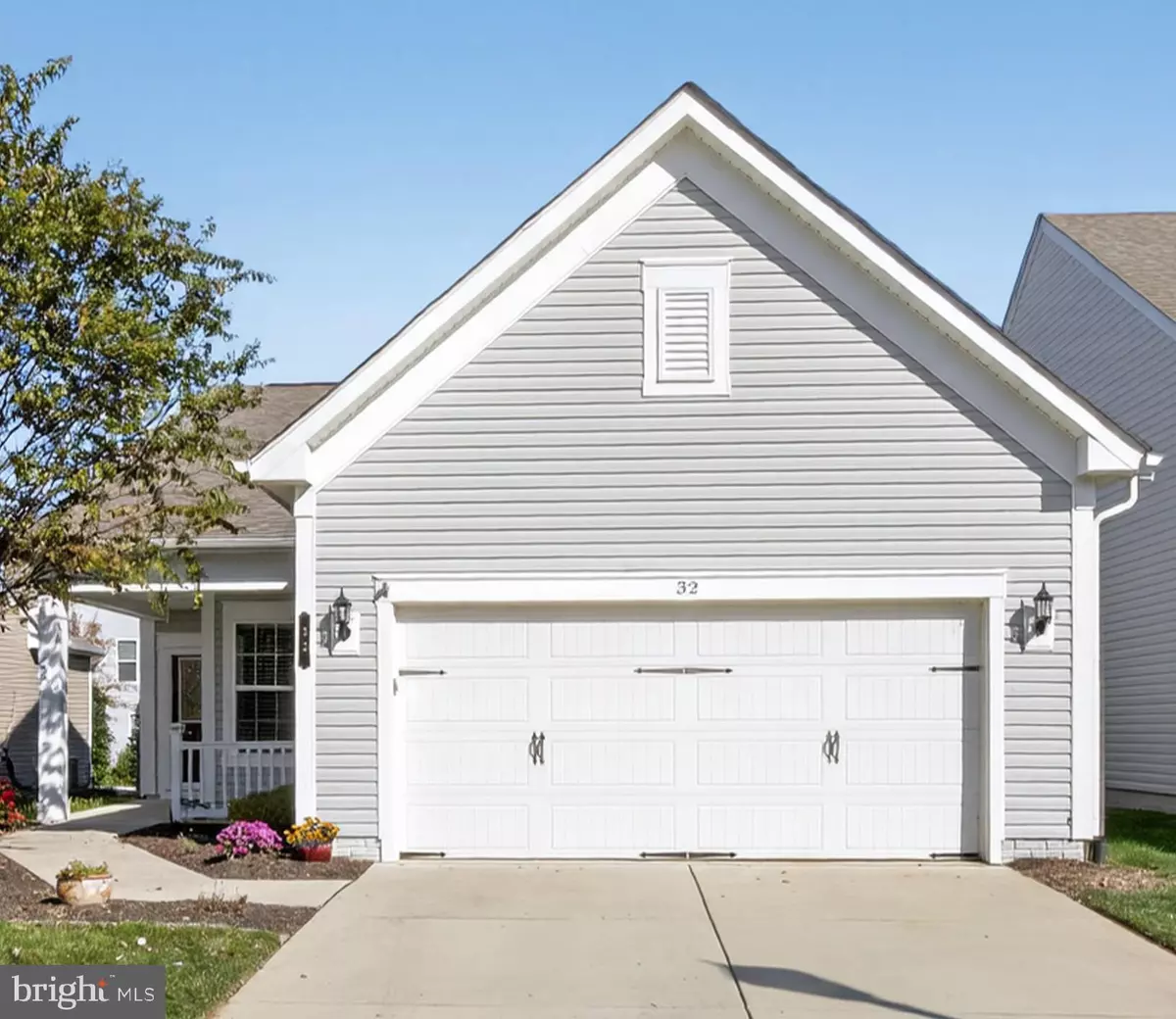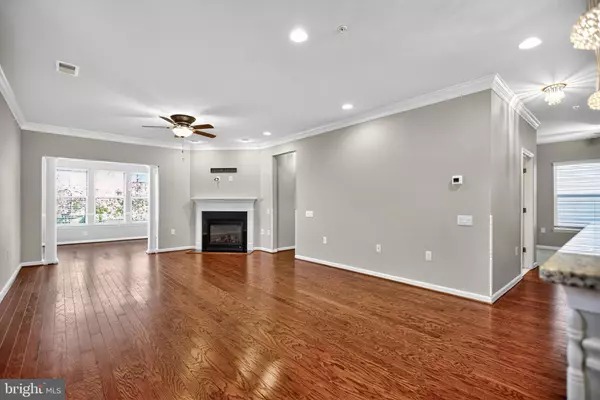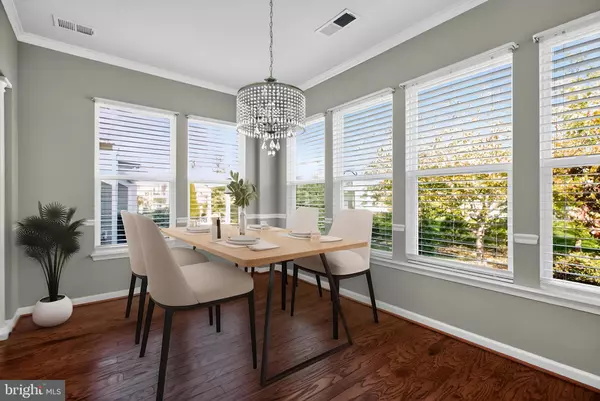
2 Beds
2 Baths
1,595 SqFt
2 Beds
2 Baths
1,595 SqFt
Open House
Sat Nov 01, 12:00pm - 2:00pm
Key Details
Property Type Single Family Home
Sub Type Detached
Listing Status Active
Purchase Type For Sale
Square Footage 1,595 sqft
Price per Sqft $282
Subdivision Celebrate Virginia North
MLS Listing ID VAST2042912
Style Colonial
Bedrooms 2
Full Baths 2
HOA Fees $316/mo
HOA Y/N Y
Abv Grd Liv Area 1,595
Year Built 2019
Annual Tax Amount $3,782
Tax Year 2025
Lot Size 5,884 Sqft
Acres 0.14
Property Sub-Type Detached
Source BRIGHT
Property Description
A covered front porch invites you inside, where hardwood floors extend through the main living areas and natural light pours in from large, energy-efficient windows. The open concept design connects the living, dining, and kitchen spaces, creating an easy flow ideal for entertaining or relaxing with friends and family. The family room offers a warm and welcoming atmosphere, while the dining area transitions effortlessly to the kitchen—truly the centerpiece of the home.
The gourmet kitchen showcases granite countertops, maple cabinetry, stainless-steel appliances, and gas cooking, all anchored by a spacious island that serves as a gathering spot for casual meals or morning coffee. A tile backsplash and pantry add both function and style. From the dining area, step out to a stamped-concrete patio with a covered section—perfect for outdoor dining or simply enjoying the quiet beauty of the landscaped yard.
The primary suite provides a serene retreat featuring soft carpet underfoot, a walk-in closet, and a spa-inspired ensuite bath complete with tile flooring, dual vanities, and an oversized tiled shower with decorative accents. A second bedroom and full bath offer flexibility for guests, a craft room, or home office, while the main-level laundry and attached two-car garage ensure daily convenience. Every detail has been carefully maintained, reflecting true pride of ownership throughout.
Life at Celebrate Virginia North is defined by its sense of community and resort-style amenities. Residents enjoy exclusive access to a 31,000-square-foot clubhouse offering indoor and outdoor pools, a fitness center, and a social hub filled with clubs, classes, and special events. Enjoy walking or biking along scenic trails, joining a tennis or pickleball match, or gathering with neighbors for book clubs, yoga, or concerts on the lawn. This is more than a neighborhood—it's a lifestyle designed to keep you active, engaged, and connected.
Ideally situated just off Route 17 (Warrenton Rd) with easy access to I-95, Central Park shopping, and historic downtown Fredericksburg, this home provides the perfect blend of peaceful living and everyday convenience. Whether you're looking to downsize without compromise or embrace the freedom of single-level living in a social, well-appointed community, 32 Montauk Ave offers the best of both worlds—style, comfort, and simplicity in one of Stafford's most desirable active-adult destinations.
*Some photos have been virtually staged to help illustrate the potential use and layout of the spaces*
Location
State VA
County Stafford
Zoning RBC
Rooms
Other Rooms Living Room, Dining Room, Primary Bedroom, Bedroom 2, Kitchen, Family Room, Foyer, Bathroom 1, Primary Bathroom
Main Level Bedrooms 2
Interior
Interior Features Walk-in Closet(s), Primary Bath(s), Pantry, Kitchen - Table Space, Kitchen - Gourmet, Bathroom - Tub Shower, Carpet, Ceiling Fan(s), Crown Moldings, Dining Area, Floor Plan - Open
Hot Water Natural Gas
Heating Forced Air
Cooling Central A/C
Flooring Hardwood, Ceramic Tile, Carpet
Fireplaces Number 1
Fireplaces Type Gas/Propane, Screen
Equipment Stainless Steel Appliances, Central Vacuum, Dryer, Dishwasher, Disposal, Refrigerator, Icemaker, Oven/Range - Gas, Stove, Built-In Microwave
Fireplace Y
Appliance Stainless Steel Appliances, Central Vacuum, Dryer, Dishwasher, Disposal, Refrigerator, Icemaker, Oven/Range - Gas, Stove, Built-In Microwave
Heat Source Natural Gas
Laundry Main Floor
Exterior
Parking Features Garage - Front Entry, Garage Door Opener
Garage Spaces 2.0
Amenities Available Billiard Room, Club House, Common Grounds, Community Center, Exercise Room, Fitness Center, Jog/Walk Path, Pool - Indoor, Pool - Outdoor, Tennis Courts
Water Access N
Accessibility None
Attached Garage 2
Total Parking Spaces 2
Garage Y
Building
Story 1
Foundation Slab
Above Ground Finished SqFt 1595
Sewer Public Sewer
Water Public
Architectural Style Colonial
Level or Stories 1
Additional Building Above Grade, Below Grade
New Construction N
Schools
School District Stafford County Public Schools
Others
HOA Fee Include None
Senior Community Yes
Age Restriction 55
Tax ID 44CC 5B2 518
Ownership Fee Simple
SqFt Source 1595
Special Listing Condition Standard
Virtual Tour https://vimeo.com/1131245824?fl=pl&fe=sh


"My job is to find and attract mastery-based agents to the office, protect the culture, and make sure everyone is happy! "






