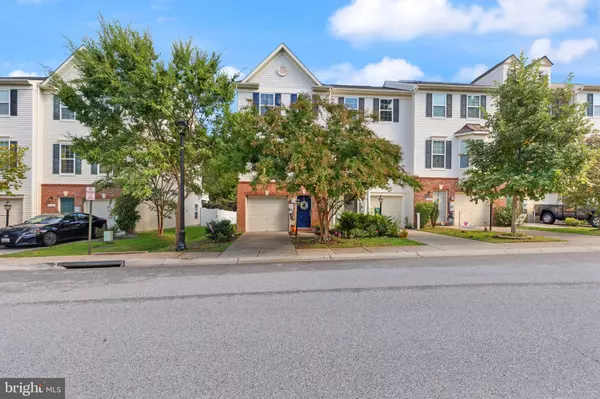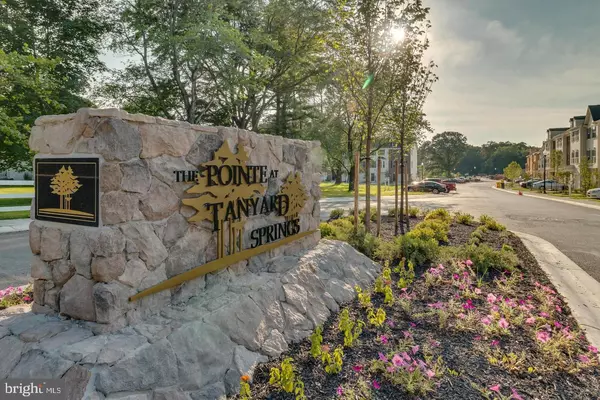
2 Beds
2 Baths
1,528 SqFt
2 Beds
2 Baths
1,528 SqFt
Key Details
Property Type Townhouse
Sub Type End of Row/Townhouse
Listing Status Active
Purchase Type For Rent
Square Footage 1,528 sqft
Subdivision The Pointe At Tanyard Springs
MLS Listing ID MDAA2129928
Style Colonial
Bedrooms 2
Full Baths 2
HOA Fees $65/mo
HOA Y/N Y
Abv Grd Liv Area 1,528
Year Built 2016
Lot Size 2,115 Sqft
Acres 0.05
Property Sub-Type End of Row/Townhouse
Source BRIGHT
Property Description
The entry level features a versatile flex space—ideal as a second family room, home office, gym, or playroom—along with inside access to the 1-car garage and concrete driveway. Additional guest parking is also available throughout the community.
On the main level, enjoy 9' ceilings and an open-concept design, perfect for entertaining or everyday living. The gourmet kitchen showcases a large island, granite countertops, 42” cabinets, stainless steel appliances, and a spacious pantry. A dining area flows seamlessly to the rear deck, creating effortless indoor-outdoor living. The bright living room is filled with natural light and enhanced by recessed lighting.
Upstairs, the private retreat continues with two generous bedrooms and two full bathrooms. The primary suite boasts vaulted ceilings, a walk-in closet, and a spa-like bath with dual vanities.
Beyond the home itself, the community offers exceptional amenities: a lap pool and children's pool, clubhouse available for private events, tennis and basketball courts, dog park, community garden, fitness center with locker rooms, multiple playgrounds, walking trails, and beautifully landscaped common areas.
Lovingly cared for and move-in ready, this home is an incredible opportunity to enjoy both a beautiful residence and a vibrant community lifestyle. Don't wait—schedule your showing today!
Location
State MD
County Anne Arundel
Zoning R1
Interior
Interior Features Bathroom - Stall Shower, Ceiling Fan(s), Carpet, Dining Area, Family Room Off Kitchen, Floor Plan - Open, Kitchen - Eat-In, Kitchen - Island, Kitchen - Table Space, Pantry, Primary Bath(s), Recessed Lighting, Walk-in Closet(s), Wood Floors
Hot Water Electric
Cooling Central A/C, Ceiling Fan(s)
Flooring Carpet, Hardwood
Equipment Washer/Dryer Hookups Only, Dishwasher, Disposal, Refrigerator, Oven/Range - Gas, Water Heater, Microwave
Fireplace N
Appliance Washer/Dryer Hookups Only, Dishwasher, Disposal, Refrigerator, Oven/Range - Gas, Water Heater, Microwave
Heat Source Natural Gas
Exterior
Exterior Feature Deck(s)
Parking Features Garage Door Opener, Garage - Front Entry
Garage Spaces 3.0
Utilities Available Cable TV Available, Under Ground
Amenities Available Basketball Courts, Club House, Bike Trail, Common Grounds, Community Center, Dog Park, Exercise Room, Fitness Center, Jog/Walk Path, Party Room, Picnic Area, Pool - Outdoor, Swimming Pool, Tennis Courts, Tot Lots/Playground
Water Access N
View Trees/Woods
Street Surface Paved
Accessibility None
Porch Deck(s)
Road Frontage Public
Attached Garage 1
Total Parking Spaces 3
Garage Y
Building
Lot Description Backs to Trees
Story 3
Foundation Slab
Above Ground Finished SqFt 1528
Sewer Public Sewer
Water Public
Architectural Style Colonial
Level or Stories 3
Additional Building Above Grade, Below Grade
Structure Type 9'+ Ceilings,Dry Wall,Vaulted Ceilings
New Construction N
Schools
High Schools Northeast
School District Anne Arundel County Public Schools
Others
Pets Allowed Y
HOA Fee Include Management,Road Maintenance,Snow Removal
Senior Community No
Tax ID 020360590243384
Ownership Other
SqFt Source 1528
Security Features Sprinkler System - Indoor,Carbon Monoxide Detector(s),Smoke Detector
Pets Allowed Case by Case Basis


"My job is to find and attract mastery-based agents to the office, protect the culture, and make sure everyone is happy! "






