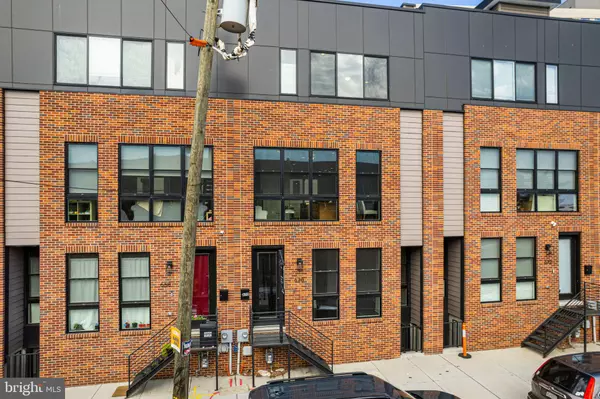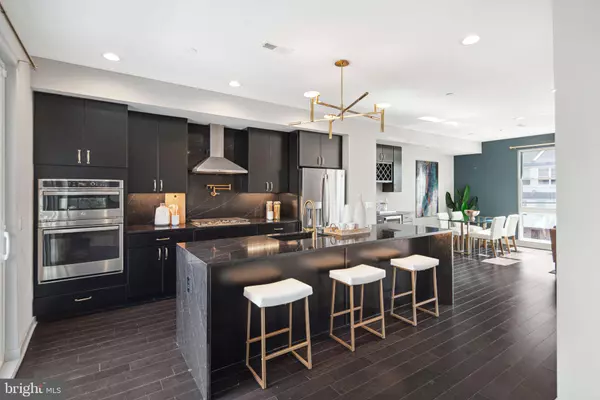
3 Beds
4 Baths
2,540 SqFt
3 Beds
4 Baths
2,540 SqFt
Key Details
Property Type Townhouse
Sub Type Interior Row/Townhouse
Listing Status Active
Purchase Type For Rent
Square Footage 2,540 sqft
Subdivision Fairmount
MLS Listing ID PAPH2552864
Style Other,Contemporary
Bedrooms 3
Full Baths 3
Half Baths 1
HOA Fees $139/mo
HOA Y/N Y
Abv Grd Liv Area 2,540
Year Built 2023
Lot Size 1,450 Sqft
Acres 0.03
Property Sub-Type Interior Row/Townhouse
Source BRIGHT
Property Description
Enjoy this new, impeccably maintained townhome in The Residences at Park Avenue — a modern community of 28 designer homes perfectly situated between Fairmount and Northern Liberties.
Pull right into your private 2-car carport and step inside to the bright first level featuring a spacious guest suite with full bath, plus a bonus den perfect for a home office, media room, or lounge space.
The main level is all about modern living — an open-concept layout with a show-stopping kitchen featuring custom black cabinetry, sleek black quartz counters, a matching full backsplash, and gold fixtures including a pot filler. A built-in beverage station with wine rack, fridge, and extra storage makes hosting a breeze.
You'll also find a powder room and walk-in pantry for added convenience. Just off the kitchen, a large private deck extends your living space outdoors — perfect for morning coffee or dining al fresco.
Upstairs, the primary suite feels like a retreat with its walk-in closet and spa-inspired bath featuring frameless glass shower, gold fixtures, and designer finishes. A second large bedroom and another full bath complete this level.
Head up to your 400+ sq ft rooftop deck and soak in panoramic skyline views — the ultimate city backdrop for entertaining or unwinding.
The finished basement adds another 700+ sq ft of flexible space with high ceilings — ideal for a gym, playroom, or additional lounge area.
All this, just minutes from the Broad Street Line and neighborhood favorites like Santucci's, Osteria, The MET, Fairmount Avenue, and the Divine Lorraine.
Modern style, great location, and incredible space — this home checks every box for city living done right.
Location
State PA
County Philadelphia
Area 19123 (19123)
Zoning RESIDENTIAL
Rooms
Basement Fully Finished, Sump Pump, Other
Main Level Bedrooms 3
Interior
Interior Features Ceiling Fan(s), Dining Area, Efficiency, Entry Level Bedroom, Family Room Off Kitchen, Floor Plan - Open, Kitchen - Gourmet, Kitchen - Island, Primary Bath(s), Recessed Lighting, Sprinkler System, Wood Floors, Walk-in Closet(s)
Hot Water Natural Gas
Heating Central
Cooling Central A/C
Flooring Hardwood, Solid Hardwood, Ceramic Tile
Inclusions Washer/Dryer/Refrigerator
Equipment Built-In Microwave, Built-In Range, Cooktop, Dishwasher, Disposal, Dryer, Oven - Wall, Refrigerator, Stainless Steel Appliances, Washer, Water Heater
Appliance Built-In Microwave, Built-In Range, Cooktop, Dishwasher, Disposal, Dryer, Oven - Wall, Refrigerator, Stainless Steel Appliances, Washer, Water Heater
Heat Source Natural Gas
Laundry Has Laundry, Upper Floor, Washer In Unit, Dryer In Unit
Exterior
Exterior Feature Balcony, Deck(s), Patio(s), Roof
Garage Spaces 2.0
Water Access N
Accessibility Other
Porch Balcony, Deck(s), Patio(s), Roof
Total Parking Spaces 2
Garage N
Building
Story 4
Foundation Other
Above Ground Finished SqFt 2540
Sewer Public Septic
Water Public
Architectural Style Other, Contemporary
Level or Stories 4
Additional Building Above Grade
Structure Type 9'+ Ceilings
New Construction Y
Schools
School District The School District Of Philadelphia
Others
Pets Allowed Y
HOA Fee Include Insurance,Snow Removal
Senior Community No
Tax ID 141000022
Ownership Other
SqFt Source 2540
Security Features Security System,Smoke Detector,Sprinkler System - Indoor
Pets Allowed Dogs OK, Cats OK, Case by Case Basis
Virtual Tour https://www.zillow.com/homedetails/670-N-13th-St-Philadelphia-PA-19123/2058996697_zpid/


"My job is to find and attract mastery-based agents to the office, protect the culture, and make sure everyone is happy! "






