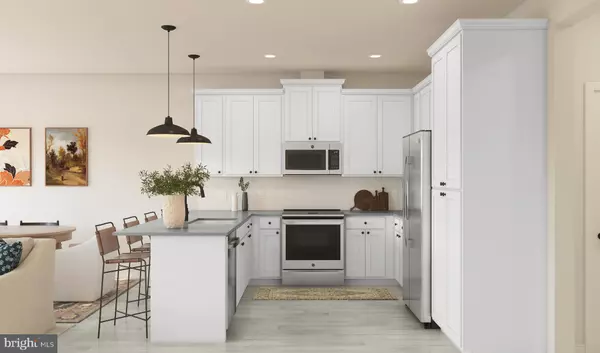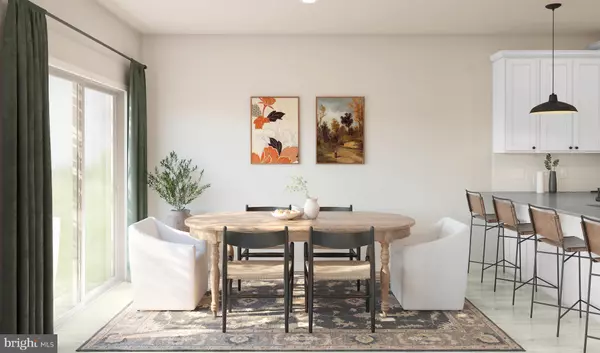
3 Beds
3 Baths
1,600 SqFt
3 Beds
3 Baths
1,600 SqFt
Key Details
Property Type Townhouse
Sub Type End of Row/Townhouse
Listing Status Active
Purchase Type For Sale
Square Footage 1,600 sqft
Price per Sqft $187
Subdivision None Available
MLS Listing ID MDWC2020354
Style Villa
Bedrooms 3
Full Baths 2
Half Baths 1
HOA Fees $67/mo
HOA Y/N Y
Abv Grd Liv Area 1,600
Year Built 2025
Annual Tax Amount $5,300
Tax Year 2025
Lot Size 4,101 Sqft
Acres 0.09
Property Sub-Type End of Row/Townhouse
Source BRIGHT
Property Description
Projected Settlement: December 2025
Welcome home to the Orinda — where a thoughtfully open floorplan meets timeless classic design. This charming end unit townhome offers 3 bedrooms, 2.5 baths, and a 1-car garage, perfectly blending comfort and convenience.
Enjoy serene pond views from your home and the ease of a second-floor laundry room with washer and dryer included. The versatile loft area provides the ideal space for a home office or reading nook.
The kitchen features a spacious, highly functional layout with all appliances included, sleek quartz or granite countertops, and a large peninsula that comfortably seats four to five—perfect for entertaining or casual dining.
Upstairs, the luxurious owner's suite boasts a large shower and private water closet, while secondary bedrooms share a beautifully designed hall bath. Durable vinyl flooring enhances the first floor, with tile in baths and carpet throughout bedrooms and stairs.
The striking 8' glass front entry door adds a touch of modern elegance and natural light to your welcoming foyer.
For a full list of included features, please contact our sales representatives. Photos are renderings are for illustrative purposes only.
Location
State MD
County Wicomico
Area Wicomico Northeast (23-02)
Zoning RESIDENTIAL
Rooms
Main Level Bedrooms 3
Interior
Hot Water Electric
Heating Forced Air
Cooling Central A/C
Fireplace N
Heat Source Electric
Exterior
Parking Features Garage - Front Entry
Garage Spaces 1.0
Water Access N
Accessibility None
Attached Garage 1
Total Parking Spaces 1
Garage Y
Building
Story 2
Foundation Slab
Above Ground Finished SqFt 1600
Sewer Public Sewer
Water Public
Architectural Style Villa
Level or Stories 2
Additional Building Above Grade, Below Grade
New Construction Y
Schools
School District Wicomico County Public Schools
Others
Pets Allowed Y
Senior Community No
Tax ID 2305131350
Ownership Fee Simple
SqFt Source 1600
Special Listing Condition Standard
Pets Allowed Number Limit


"My job is to find and attract mastery-based agents to the office, protect the culture, and make sure everyone is happy! "






