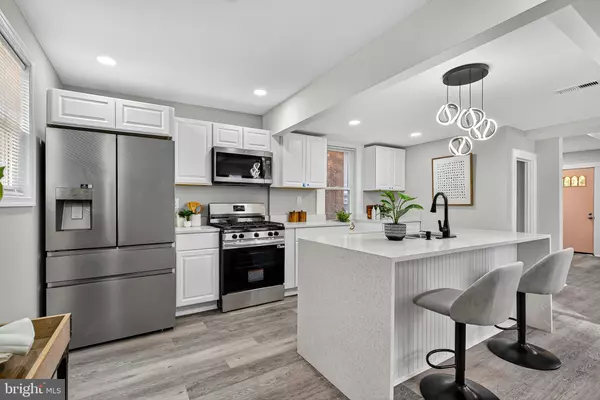
5 Beds
3 Baths
2,178 SqFt
5 Beds
3 Baths
2,178 SqFt
Key Details
Property Type Single Family Home
Sub Type Detached
Listing Status Active
Purchase Type For Sale
Square Footage 2,178 sqft
Price per Sqft $174
Subdivision Kenilworth Park
MLS Listing ID MDBA2188978
Style Colonial
Bedrooms 5
Full Baths 3
HOA Y/N N
Abv Grd Liv Area 1,550
Year Built 1930
Annual Tax Amount $4,192
Tax Year 2025
Lot Size 7,496 Sqft
Acres 0.17
Property Sub-Type Detached
Source BRIGHT
Property Description
Step inside to discover an open-concept living, dining, and kitchen area designed for entertaining. The living room immediately captures attention with a dramatic, navy blue coffered ceiling accented by white trim and a gorgeous crystal and gold chandelier. A cozy seating area is anchored by a black brick fireplace, perfect for chilly evenings. The heart of the home features a stunning, all-white kitchen with new stainless steel appliances, white shaker cabinetry, and a spacious quartz waterfall island. The island provides a fantastic gathering space with bar seating and a sleek black faucet and hardware package. The area flows seamlessly into a dedicated dining space illuminated by a contemporary geometric pendant light. An additional sunroom/flex room offers bright, versatile space, separated by classic French doors.
Throughout the main floor, you'll find elegant greige walls, white trim, and low-maintenance, modern grey luxury vinyl plank flooring. The entryway features a charming bench and coat rack for a perfect drop-zone.
Upstairs, the bright bedrooms feature plush new grey carpeting and are painted in the same soothing, neutral palette, offering a peaceful retreat. The home boasts newly renovated bathrooms with high-end style. Enjoy a bath surrounded by chic white marble-look tiling. One bathroom features a striking gold accent package including fixtures, a round mirror, and a hexagon-patterned niche, while another showcases clean white subway tile and modern black fixtures. The fully finished lower level dramatically expands the living space, offering incredible flexibility. The exterior presents a classic two-story home with a fresh grey paint scheme and charming front porch. The property features a large, fenced-in backyard with mature trees and a storage shed, providing plenty of space for gardening, recreation, and outdoor entertaining.
This meticulously updated home is truly move-in ready and waiting for its new owner. Schedule your showing today!
Location
State MD
County Baltimore City
Zoning R-1
Rooms
Basement Fully Finished
Interior
Hot Water Electric
Heating Radiator
Cooling Central A/C
Fireplaces Number 1
Fireplace Y
Heat Source Electric
Exterior
Water Access N
Accessibility Other
Garage N
Building
Story 3
Foundation Concrete Perimeter
Above Ground Finished SqFt 1550
Sewer Public Sewer
Water Public
Architectural Style Colonial
Level or Stories 3
Additional Building Above Grade, Below Grade
New Construction N
Schools
School District Baltimore City Public Schools
Others
Senior Community No
Tax ID 0327485177 015
Ownership Fee Simple
SqFt Source 2178
Special Listing Condition Standard


"My job is to find and attract mastery-based agents to the office, protect the culture, and make sure everyone is happy! "






