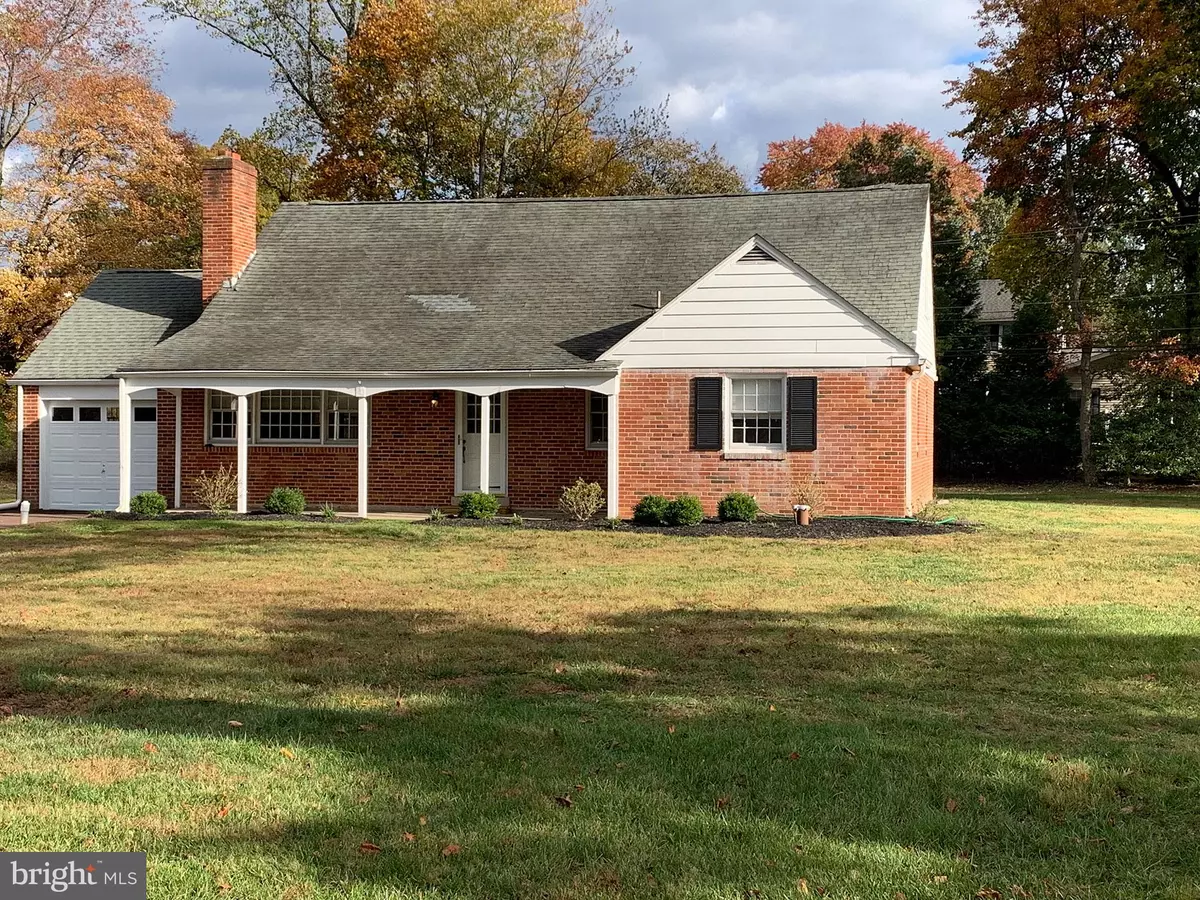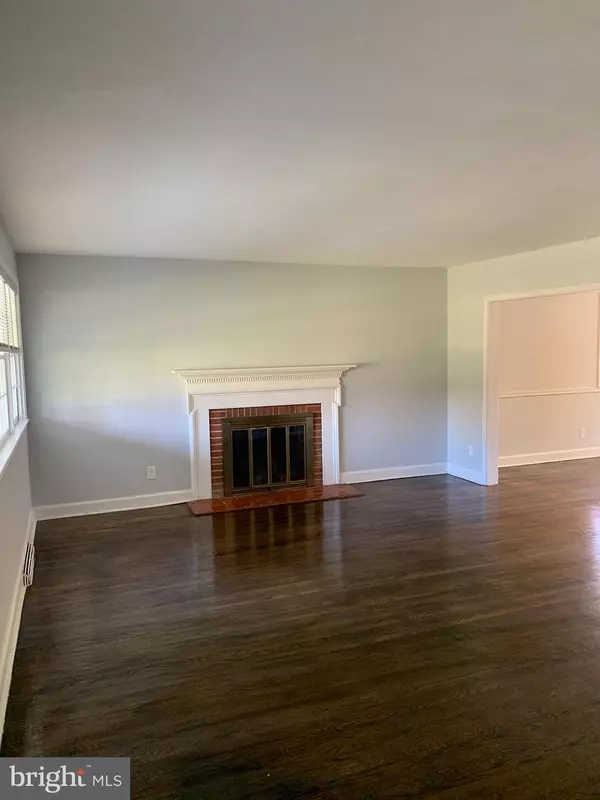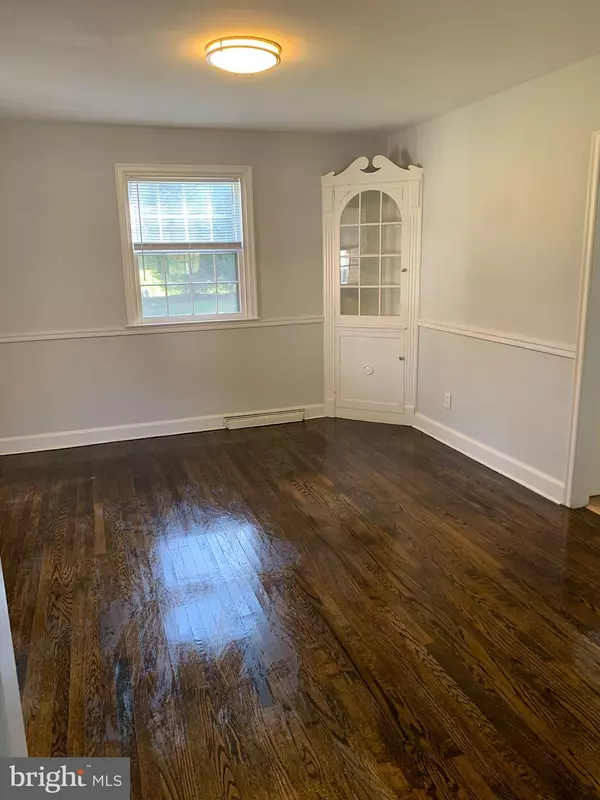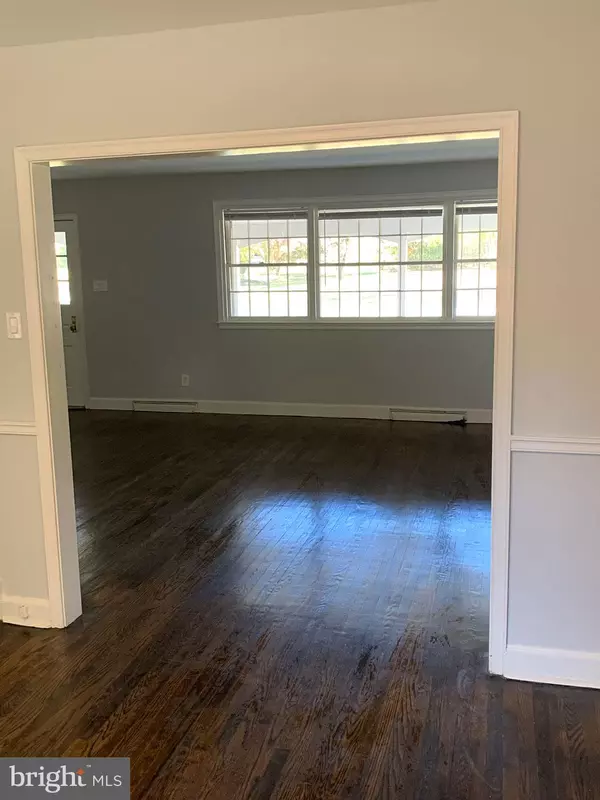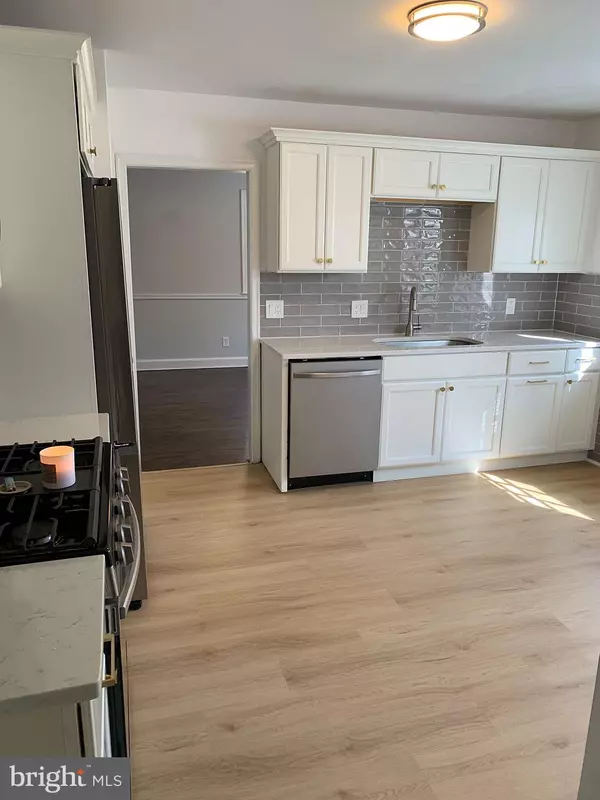
4 Beds
3 Baths
2,136 SqFt
4 Beds
3 Baths
2,136 SqFt
Key Details
Property Type Single Family Home
Sub Type Detached
Listing Status Active
Purchase Type For Rent
Square Footage 2,136 sqft
Subdivision Hamilton Park
MLS Listing ID PAMC2159652
Style Cape Cod
Bedrooms 4
Full Baths 3
Abv Grd Liv Area 2,136
Year Built 1952
Available Date 2025-10-27
Lot Size 0.743 Acres
Acres 0.74
Lot Dimensions 121.00 x 0.00
Property Sub-Type Detached
Source BRIGHT
Property Description
Location
State PA
County Montgomery
Area Lower Gwynedd Twp (10639)
Zoning R1
Rooms
Other Rooms Living Room, Dining Room, Primary Bedroom, Bedroom 2, Bedroom 3, Bedroom 4, Kitchen, Bathroom 2, Bathroom 3, Primary Bathroom
Basement Combination, Sump Pump, Unfinished, Windows
Main Level Bedrooms 2
Interior
Interior Features Entry Level Bedroom, Chair Railings, Built-Ins, Dining Area, Floor Plan - Traditional, Kitchen - Eat-In, Primary Bath(s), Upgraded Countertops, Walk-in Closet(s), Window Treatments, Wood Floors
Hot Water Electric
Heating Central, Forced Air
Cooling Central A/C, Dehumidifier, Programmable Thermostat, Window Unit(s)
Flooring Hardwood, Tile/Brick, Vinyl
Fireplaces Number 1
Fireplaces Type Wood
Equipment Built-In Microwave, Dishwasher, Disposal, Dryer - Gas, Energy Efficient Appliances, ENERGY STAR Clothes Washer, ENERGY STAR Dishwasher, ENERGY STAR Refrigerator, Icemaker, Microwave, Oven/Range - Gas, Refrigerator, Stainless Steel Appliances, Washer, Water Heater
Furnishings No
Fireplace Y
Window Features Wood Frame
Appliance Built-In Microwave, Dishwasher, Disposal, Dryer - Gas, Energy Efficient Appliances, ENERGY STAR Clothes Washer, ENERGY STAR Dishwasher, ENERGY STAR Refrigerator, Icemaker, Microwave, Oven/Range - Gas, Refrigerator, Stainless Steel Appliances, Washer, Water Heater
Heat Source Natural Gas
Laundry Basement
Exterior
Exterior Feature Porch(es)
Parking Features Garage - Front Entry
Garage Spaces 5.0
Utilities Available Natural Gas Available, Sewer Available, Above Ground
Water Access N
Roof Type Asphalt,Shingle
Accessibility None
Porch Porch(es)
Attached Garage 1
Total Parking Spaces 5
Garage Y
Building
Lot Description Front Yard, Cleared, Level, Rear Yard, SideYard(s), No Thru Street, Private, Trees/Wooded
Story 2
Foundation Block, Crawl Space
Above Ground Finished SqFt 2136
Sewer Public Sewer
Water Private, Well
Architectural Style Cape Cod
Level or Stories 2
Additional Building Above Grade, Below Grade
Structure Type Dry Wall,Plaster Walls
New Construction N
Schools
School District Wissahickon
Others
Pets Allowed Y
Senior Community No
Tax ID 39-00-02761-008
Ownership Other
SqFt Source 2136
Horse Property N
Pets Allowed Case by Case Basis, Number Limit, Size/Weight Restriction


"My job is to find and attract mastery-based agents to the office, protect the culture, and make sure everyone is happy! "

