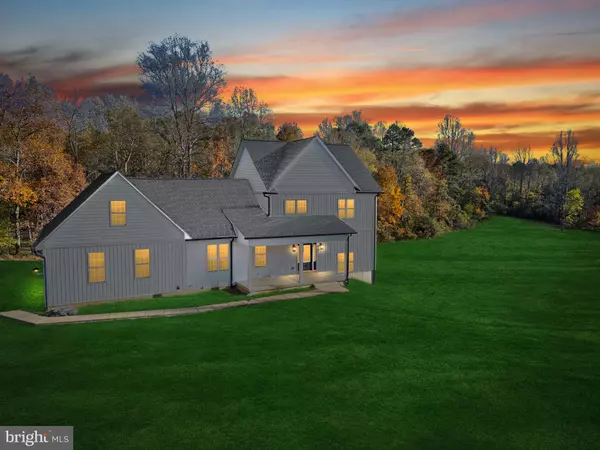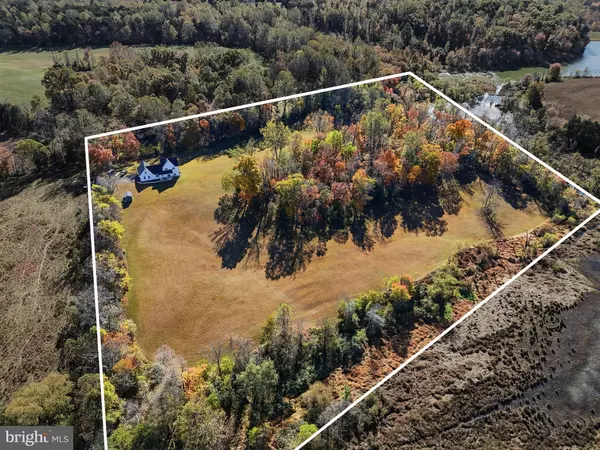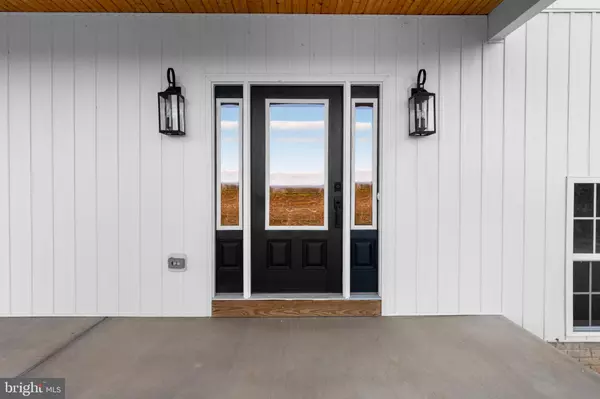
3 Beds
4 Baths
2,652 SqFt
3 Beds
4 Baths
2,652 SqFt
Key Details
Property Type Single Family Home
Sub Type Detached
Listing Status Coming Soon
Purchase Type For Sale
Square Footage 2,652 sqft
Price per Sqft $356
Subdivision None Available
MLS Listing ID VACU2011934
Style Traditional,Farmhouse/National Folk
Bedrooms 3
Full Baths 3
Half Baths 1
HOA Y/N N
Abv Grd Liv Area 2,552
Year Built 2023
Available Date 2025-11-03
Annual Tax Amount $3,452
Tax Year 2025
Lot Size 17.950 Acres
Acres 17.95
Property Sub-Type Detached
Source BRIGHT
Property Description
The spacious home features 3 bedrooms (4-bedroom drainfield) and 3.5 baths, with the primary suite conveniently located on the main level and complete with a full ensuite bath. The dream kitchen is sure to impress with its 48” gas range, large island, butler's pantry, and open flow to the dining area and living room. The perfect home for entertaining or everyday living.
Upstairs, you'll find a cozy sitting area/loft, two additional bedrooms, and two full baths. The full unfinished basement offers endless potential for expansion or storage.
Outside, enjoy a 3-car garage (with 16' and 12' doors), a large laundry/mud room, and an RV-ready setup with a 50 AMP plug, yard hydrant, and drainfield tap. The property also includes a 12x18 shed for extra storage or workshop space.
Whether you're dreaming of starting a small farm, need space for your RV and equipment, or simply want room to roam, this property delivers it all. Mountain views, privacy, functionality, and natural beauty in one exceptional package.
Location
State VA
County Culpeper
Zoning R
Rooms
Other Rooms Living Room, Dining Room, Primary Bedroom, Kitchen, Foyer, Loft, Mud Room
Basement Unfinished, Space For Rooms, Rear Entrance
Main Level Bedrooms 1
Interior
Interior Features Ceiling Fan(s), Entry Level Bedroom, Floor Plan - Open, Kitchen - Island, Bathroom - Soaking Tub, Recessed Lighting, Walk-in Closet(s), Upgraded Countertops
Hot Water Electric
Heating Central
Cooling Central A/C, Ceiling Fan(s)
Flooring Luxury Vinyl Plank
Fireplaces Number 1
Fireplaces Type Gas/Propane, Fireplace - Glass Doors
Inclusions 12x18 shed, (2) 100 pound propane tanks (owned)
Equipment Built-In Range, Dishwasher, Microwave, Oven/Range - Gas, Range Hood, Stainless Steel Appliances, Refrigerator
Fireplace Y
Window Features Screens,Double Hung,Low-E
Appliance Built-In Range, Dishwasher, Microwave, Oven/Range - Gas, Range Hood, Stainless Steel Appliances, Refrigerator
Heat Source Electric
Laundry Main Floor
Exterior
Exterior Feature Balcony, Patio(s), Porch(es), Deck(s)
Parking Features Garage - Side Entry, Additional Storage Area, Oversized
Garage Spaces 3.0
Utilities Available Electric Available
Water Access N
View Mountain, Pasture
Roof Type Asphalt,Architectural Shingle
Accessibility None
Porch Balcony, Patio(s), Porch(es), Deck(s)
Road Frontage Private, Road Maintenance Agreement
Attached Garage 3
Total Parking Spaces 3
Garage Y
Building
Lot Description Level, Partly Wooded, Open, Cleared, Private, Stream/Creek
Story 2
Foundation Concrete Perimeter
Above Ground Finished SqFt 2552
Sewer On Site Septic, Perc Approved Septic
Water Well
Architectural Style Traditional, Farmhouse/National Folk
Level or Stories 2
Additional Building Above Grade, Below Grade
Structure Type 9'+ Ceilings
New Construction N
Schools
Elementary Schools A.G. Richardson
Middle Schools Floyd T. Binns
High Schools Eastern View
School District Culpeper County Public Schools
Others
Senior Community No
Tax ID 29 // 45/ B
Ownership Fee Simple
SqFt Source 2652
Acceptable Financing Cash, Conventional, FHA, VA
Listing Terms Cash, Conventional, FHA, VA
Financing Cash,Conventional,FHA,VA
Special Listing Condition Standard


"My job is to find and attract mastery-based agents to the office, protect the culture, and make sure everyone is happy! "






