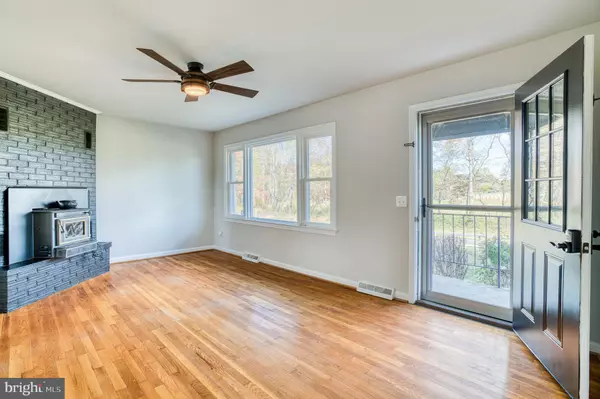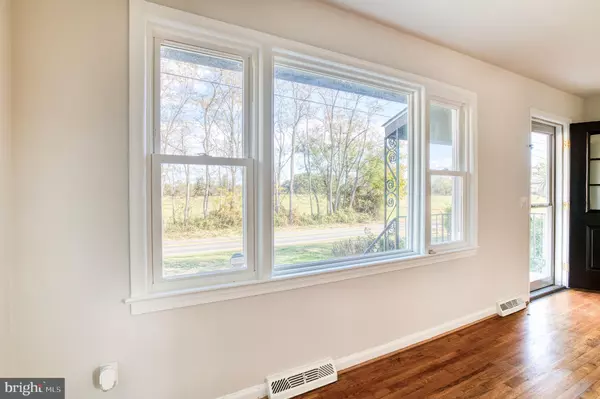
3 Beds
1 Bath
1,050 SqFt
3 Beds
1 Bath
1,050 SqFt
Key Details
Property Type Single Family Home
Sub Type Detached
Listing Status Active
Purchase Type For Sale
Square Footage 1,050 sqft
Price per Sqft $332
Subdivision Randle Ridge Estates
MLS Listing ID VACU2011930
Style Ranch/Rambler
Bedrooms 3
Full Baths 1
HOA Y/N N
Abv Grd Liv Area 1,050
Year Built 1964
Annual Tax Amount $1,207
Tax Year 2025
Lot Size 0.440 Acres
Acres 0.44
Property Sub-Type Detached
Source BRIGHT
Property Description
This charming 3-bedroom, 1-bath one-level home is perfectly designed for easy living — and it's completely move-in ready! Step inside to find beautiful hardwood floors throughout and a cozy living room featuring a wood-burning fireplace insert — the perfect spot to relax after a long day.
The eat-in kitchen offers plenty of cabinet and counter space with a dining area ideal for gathering with family or friends. You'll love the three spacious bedrooms, each with ceiling fans for added comfort, and a fully renovated bathroom with a modern vanity and tub/shower enclosure.
Enjoy the convenience of a 1-car garage, extra storage room, and storage shed — plus a huge fully fenced backyard on nearly half an acre (.44 ac), great for pets, gardening, or outdoor entertaining.
Recent updates include:
✨ New roof and gutters (July 2025)
✨ New windows & HVAC (2015)
✨ Extensive septic work (2023) — new distribution box, replaced lines, and installed new header lines
Freshly painted and well-maintained, this home gives you peace of mind and value from day one. Conveniently located just minutes from schools, shopping, and restaurants — you'll enjoy the best of country living with in-town convenience (and delivery options!)
Whether you're buying your first home or looking to downsize, this one checks all the boxes — affordable, updated, and move-in ready!
Location
State VA
County Culpeper
Zoning R1
Rooms
Other Rooms Bedroom 2, Bedroom 3, Kitchen, Family Room, Bedroom 1, Laundry, Full Bath
Main Level Bedrooms 3
Interior
Interior Features Kitchen - Table Space, Attic, Bathroom - Tub Shower, Ceiling Fan(s), Combination Kitchen/Dining, Dining Area, Entry Level Bedroom, Kitchen - Eat-In, Stove - Wood, Wood Floors
Hot Water Electric
Heating Heat Pump(s)
Cooling Ceiling Fan(s), Central A/C, Heat Pump(s)
Flooring Ceramic Tile, Solid Hardwood
Fireplaces Number 1
Fireplaces Type Brick, Insert, Mantel(s), Wood
Equipment Cooktop, Dryer - Electric, Oven - Wall, Range Hood, Refrigerator, Washer, Water Heater
Fireplace Y
Window Features Bay/Bow,Low-E,Vinyl Clad
Appliance Cooktop, Dryer - Electric, Oven - Wall, Range Hood, Refrigerator, Washer, Water Heater
Heat Source Electric
Laundry Dryer In Unit, Main Floor, Hookup, Washer In Unit
Exterior
Parking Features Garage - Front Entry
Garage Spaces 1.0
Fence Rear
Water Access N
Roof Type Architectural Shingle
Street Surface Paved
Accessibility None
Road Frontage State
Attached Garage 1
Total Parking Spaces 1
Garage Y
Building
Lot Description Backs to Trees, Front Yard, Landscaping, Level, Rear Yard, Road Frontage, Rural
Story 1
Foundation Crawl Space, Block
Above Ground Finished SqFt 1050
Sewer On Site Septic
Water Community
Architectural Style Ranch/Rambler
Level or Stories 1
Additional Building Above Grade, Below Grade
Structure Type Dry Wall
New Construction N
Schools
School District Culpeper County Public Schools
Others
Pets Allowed Y
Senior Community No
Tax ID 30A 1 A 3
Ownership Fee Simple
SqFt Source 1050
Acceptable Financing Cash, Conventional, FHA
Horse Property N
Listing Terms Cash, Conventional, FHA
Financing Cash,Conventional,FHA
Special Listing Condition Standard
Pets Allowed No Pet Restrictions


"My job is to find and attract mastery-based agents to the office, protect the culture, and make sure everyone is happy! "






