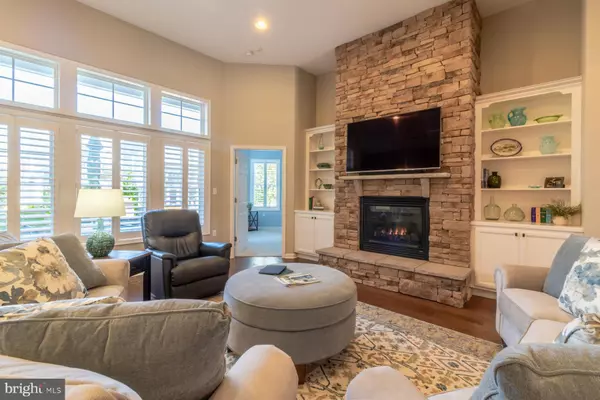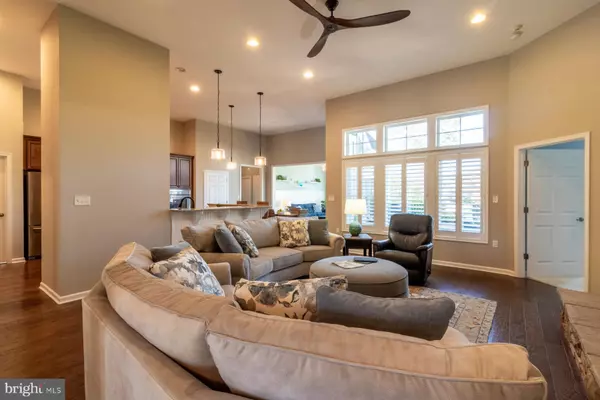
3 Beds
3 Baths
2,585 SqFt
3 Beds
3 Baths
2,585 SqFt
Open House
Sun Oct 26, 11:00am - 1:00pm
Key Details
Property Type Single Family Home
Sub Type Detached
Listing Status Active
Purchase Type For Sale
Square Footage 2,585 sqft
Price per Sqft $381
Subdivision Senators
MLS Listing ID DESU2099336
Style Ranch/Rambler,Craftsman
Bedrooms 3
Full Baths 2
Half Baths 1
HOA Fees $570/qua
HOA Y/N Y
Abv Grd Liv Area 2,585
Year Built 2014
Available Date 2025-10-26
Annual Tax Amount $1,863
Tax Year 2025
Lot Size 10,019 Sqft
Acres 0.23
Lot Dimensions 81.00 x 120.00
Property Sub-Type Detached
Source BRIGHT
Property Description
Welcome to effortless one-level living in the highly sought-after Senators community. A covered front porch and stone-accented exterior create inviting curb appeal and set the tone for the quality found throughout.
Step inside to find an inviting open floor plan accented by rich hardwood flooring throughout the main living areas. The space is filled with natural light from numerous windows, creating a bright and welcoming atmosphere. A stacked stone fireplace, flanked by custom built-in cabinetry, anchors the great room.
The gourmet kitchen features an oversized island, large breakfast bar, upgraded cabinetry, and newer high-end appliances including a KitchenAid refrigerator and Thermador oven and dishwasher. A formal dining room adds elegance and flexibility for hosting gatherings.
The large owner's suite is complete with two walk-in closets and offers a spa-like retreat with a soaking tub, walk-in shower with bench, dual vanities with granite countertops.
Enjoy the best of indoor-outdoor living with a sunroom that open to a beautiful courtyard with a built-in fireplace—the perfect setting for relaxing or entertaining guests.
An unfinished basement with a rough-in for a full bath provides endless possibilities for customization while allowing ample space for storage. This home is designed with energy efficiency in mind, featuring natural gas and high-quality construction by Schell Brothers, a builder known for their unsurpassed quality and curb appeal.
Residents of Senators enjoy a wealth of amenities, including a clubhouse with social activities, fitness center, outdoor pool, tiki bar, and grilling area. Conveniently located on the Junction & Breakwater Trail, outdoor enthusiasts will love easy access to scenic biking and walking paths that lead directly to Lewes and Rehoboth beaches.
The community's well maintained landscaping makes this neighborhood a delightful place to call home. (Minimum rental in Senators is 30 days.)
Location
State DE
County Sussex
Area Lewes Rehoboth Hundred (31009)
Zoning AR-1
Rooms
Other Rooms Dining Room, Bedroom 2, Bedroom 3, Kitchen, Family Room, Bedroom 1, Laundry, Bathroom 1, Bathroom 2, Half Bath
Basement Rough Bath Plumb, Sump Pump, Unfinished
Main Level Bedrooms 3
Interior
Interior Features Bathroom - Tub Shower, Built-Ins, Carpet, Dining Area, Entry Level Bedroom, Family Room Off Kitchen, Flat, Kitchen - Eat-In, Pantry, Recessed Lighting, Walk-in Closet(s), Window Treatments
Hot Water Natural Gas
Heating Forced Air
Cooling Central A/C
Flooring Carpet, Engineered Wood, Ceramic Tile
Fireplaces Number 2
Inclusions all custom window treatments.
Equipment Built-In Microwave, Cooktop, Dishwasher, Disposal, Dryer - Electric, Energy Efficient Appliances, ENERGY STAR Clothes Washer, ENERGY STAR Dishwasher, ENERGY STAR Refrigerator, Exhaust Fan, Oven - Wall, Stainless Steel Appliances, Water Heater
Fireplace Y
Appliance Built-In Microwave, Cooktop, Dishwasher, Disposal, Dryer - Electric, Energy Efficient Appliances, ENERGY STAR Clothes Washer, ENERGY STAR Dishwasher, ENERGY STAR Refrigerator, Exhaust Fan, Oven - Wall, Stainless Steel Appliances, Water Heater
Heat Source Natural Gas
Laundry Main Floor
Exterior
Exterior Feature Porch(es), Patio(s)
Parking Features Garage - Front Entry
Garage Spaces 4.0
Amenities Available Club House, Community Center, Fitness Center, Game Room, Jog/Walk Path, Party Room, Pool - Outdoor
Water Access N
Roof Type Architectural Shingle
Accessibility 2+ Access Exits
Porch Porch(es), Patio(s)
Road Frontage HOA
Attached Garage 2
Total Parking Spaces 4
Garage Y
Building
Story 1
Foundation Concrete Perimeter
Above Ground Finished SqFt 2585
Sewer Public Sewer
Water Public
Architectural Style Ranch/Rambler, Craftsman
Level or Stories 1
Additional Building Above Grade, Below Grade
New Construction N
Schools
High Schools Cape Henlopen
School District Cape Henlopen
Others
HOA Fee Include Common Area Maintenance,Pool(s),Recreation Facility,Reserve Funds,Road Maintenance,Snow Removal,Trash,Management
Senior Community No
Tax ID 335-12.00-583.00
Ownership Fee Simple
SqFt Source 2585
Special Listing Condition Standard


"My job is to find and attract mastery-based agents to the office, protect the culture, and make sure everyone is happy! "






