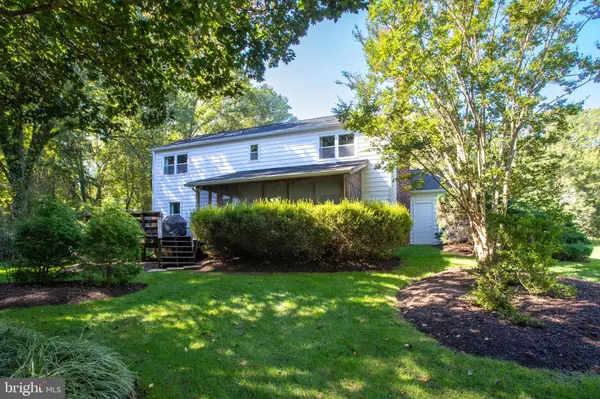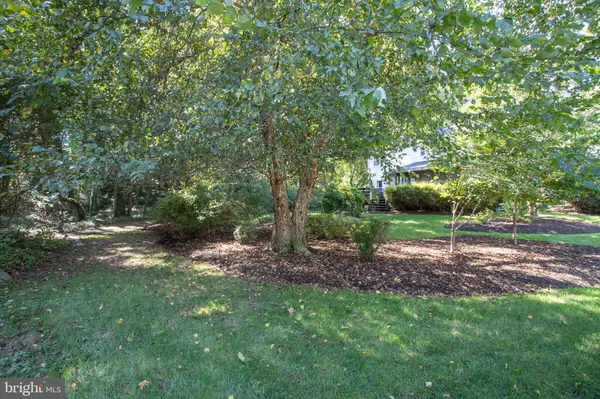
4 Beds
4 Baths
3,136 SqFt
4 Beds
4 Baths
3,136 SqFt
Open House
Sat Nov 01, 2:00pm - 4:00pm
Sun Nov 02, 2:00pm - 4:00pm
Key Details
Property Type Single Family Home
Sub Type Detached
Listing Status Coming Soon
Purchase Type For Sale
Square Footage 3,136 sqft
Price per Sqft $294
Subdivision Wakefield Chapel Woods
MLS Listing ID VAFX2276230
Style Colonial
Bedrooms 4
Full Baths 2
Half Baths 2
HOA Fees $175/ann
HOA Y/N Y
Abv Grd Liv Area 2,112
Year Built 1973
Available Date 2025-10-31
Annual Tax Amount $9,774
Tax Year 2025
Lot Size 0.308 Acres
Acres 0.31
Property Sub-Type Detached
Source BRIGHT
Property Description
Location
State VA
County Fairfax
Zoning 130
Rooms
Other Rooms Living Room, Dining Room, Primary Bedroom, Sitting Room, Bedroom 2, Bedroom 3, Bedroom 4, Kitchen, Game Room, Family Room, Foyer, Laundry, Office, Recreation Room, Primary Bathroom, Full Bath, Half Bath
Basement Fully Finished, Interior Access
Interior
Hot Water Electric
Heating Heat Pump(s)
Cooling Central A/C
Flooring Hardwood, Ceramic Tile, Carpet
Fireplaces Number 1
Equipment Built-In Microwave, Dishwasher, Disposal, Refrigerator, Washer, Dryer, Stove, Extra Refrigerator/Freezer, Stainless Steel Appliances
Fireplace Y
Appliance Built-In Microwave, Dishwasher, Disposal, Refrigerator, Washer, Dryer, Stove, Extra Refrigerator/Freezer, Stainless Steel Appliances
Heat Source Electric
Laundry Has Laundry, Lower Floor
Exterior
Exterior Feature Porch(es), Screened, Deck(s)
Parking Features Garage - Front Entry, Garage Door Opener
Garage Spaces 3.0
Water Access N
View Garden/Lawn, Trees/Woods, Scenic Vista
Roof Type Shingle
Accessibility Grab Bars Mod
Porch Porch(es), Screened, Deck(s)
Attached Garage 1
Total Parking Spaces 3
Garage Y
Building
Lot Description Corner, Cul-de-sac, Landscaping, Pipe Stem, Secluded, Backs - Parkland, Backs to Trees
Story 3
Foundation Brick/Mortar
Above Ground Finished SqFt 2112
Sewer Public Sewer
Water Public
Architectural Style Colonial
Level or Stories 3
Additional Building Above Grade, Below Grade
New Construction N
Schools
Elementary Schools Wakefield Forest
Middle Schools Frost
High Schools Woodson
School District Fairfax County Public Schools
Others
Senior Community No
Tax ID 0701 21 0011
Ownership Fee Simple
SqFt Source 3136
Acceptable Financing Cash, Conventional, VA, FHA
Listing Terms Cash, Conventional, VA, FHA
Financing Cash,Conventional,VA,FHA
Special Listing Condition Standard


"My job is to find and attract mastery-based agents to the office, protect the culture, and make sure everyone is happy! "






