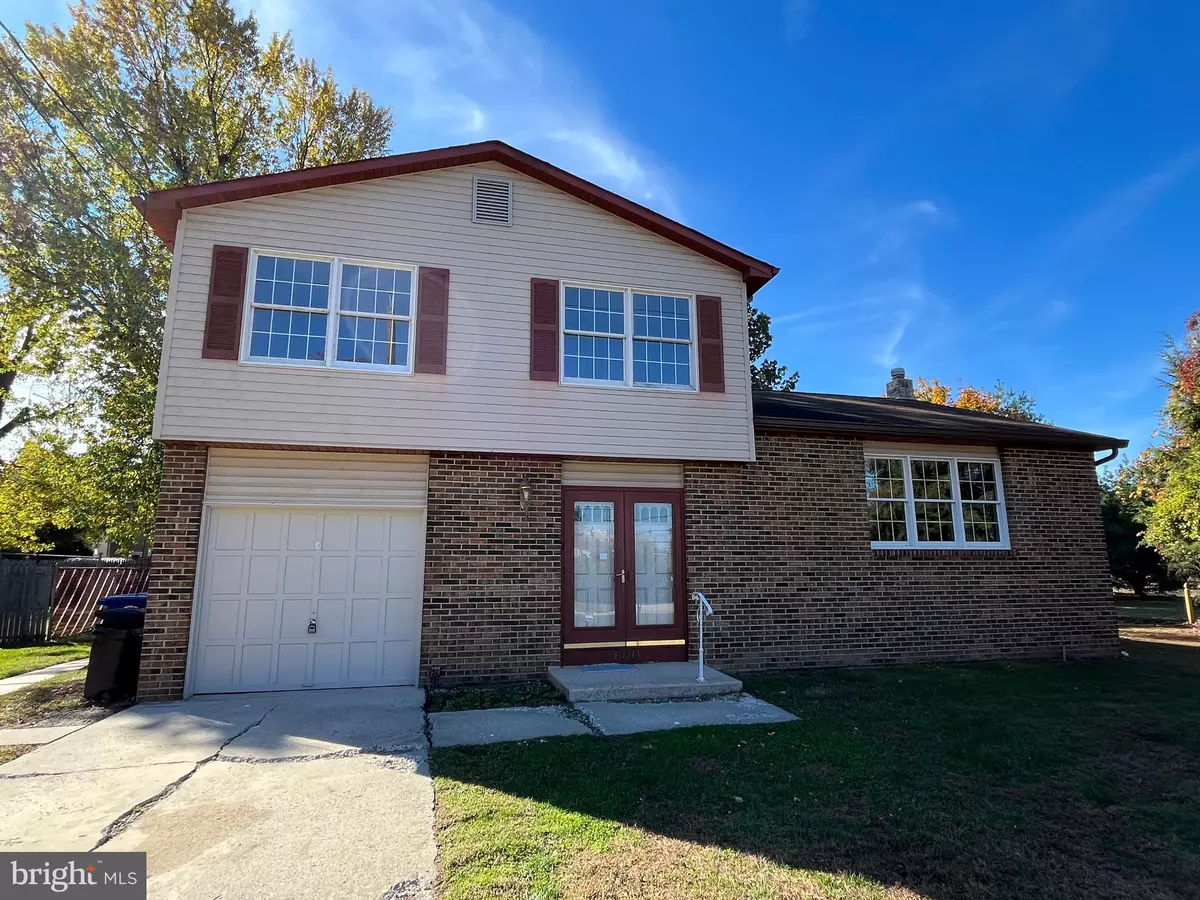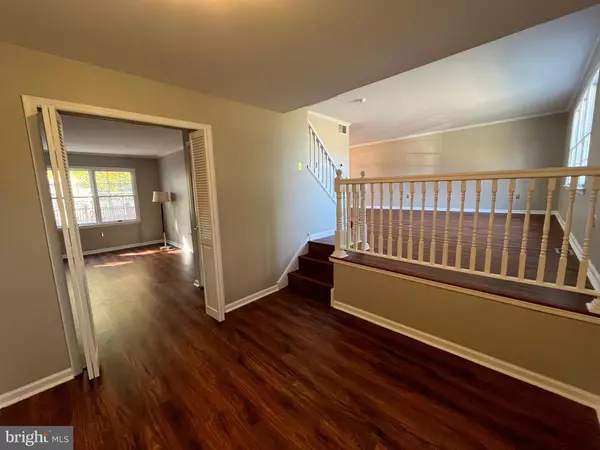
3 Beds
3 Baths
1,756 SqFt
3 Beds
3 Baths
1,756 SqFt
Key Details
Property Type Single Family Home
Sub Type Detached
Listing Status Active
Purchase Type For Sale
Square Footage 1,756 sqft
Price per Sqft $227
Subdivision None Available
MLS Listing ID NJBL2095804
Style Split Level,Traditional
Bedrooms 3
Full Baths 2
Half Baths 1
HOA Y/N N
Abv Grd Liv Area 1,756
Year Built 1986
Available Date 2025-10-25
Annual Tax Amount $8,738
Tax Year 2024
Lot Size 7,710 Sqft
Acres 0.18
Lot Dimensions 68.44 x 112.64
Property Sub-Type Detached
Source BRIGHT
Property Description
Location
State NJ
County Burlington
Area Riverton Boro (20331)
Zoning RES
Rooms
Other Rooms Living Room, Dining Room, Primary Bedroom, Bedroom 2, Bedroom 3, Kitchen, Family Room, Foyer, Laundry, Primary Bathroom, Full Bath, Half Bath
Basement Partial, Unfinished
Interior
Interior Features Primary Bath(s), Attic, Carpet, Crown Moldings, Formal/Separate Dining Room, Kitchen - Eat-In, Kitchen - Table Space
Hot Water Natural Gas
Heating Forced Air
Cooling Central A/C
Flooring Carpet, Ceramic Tile, Luxury Vinyl Plank
Inclusions Existing appliances - being conveyed in "AS IS" condition.
Equipment Built-In Microwave, Dishwasher, Dryer, Oven/Range - Gas, Refrigerator, Washer
Fireplace N
Appliance Built-In Microwave, Dishwasher, Dryer, Oven/Range - Gas, Refrigerator, Washer
Heat Source Natural Gas
Laundry Lower Floor
Exterior
Parking Features Inside Access
Garage Spaces 2.0
Water Access N
View Park/Greenbelt
Roof Type Pitched,Shingle
Accessibility None
Attached Garage 1
Total Parking Spaces 2
Garage Y
Building
Lot Description Corner, Front Yard, Rear Yard, SideYard(s)
Story 3
Foundation Block
Above Ground Finished SqFt 1756
Sewer Public Sewer
Water Public
Architectural Style Split Level, Traditional
Level or Stories 3
Additional Building Above Grade, Below Grade
Structure Type Dry Wall
New Construction N
Schools
School District Palmyra Borough Public Schools
Others
Senior Community No
Tax ID 31-00905-00001
Ownership Fee Simple
SqFt Source 1756
Acceptable Financing Conventional, VA, FHA 203(b)
Horse Property N
Listing Terms Conventional, VA, FHA 203(b)
Financing Conventional,VA,FHA 203(b)
Special Listing Condition Standard


"My job is to find and attract mastery-based agents to the office, protect the culture, and make sure everyone is happy! "






