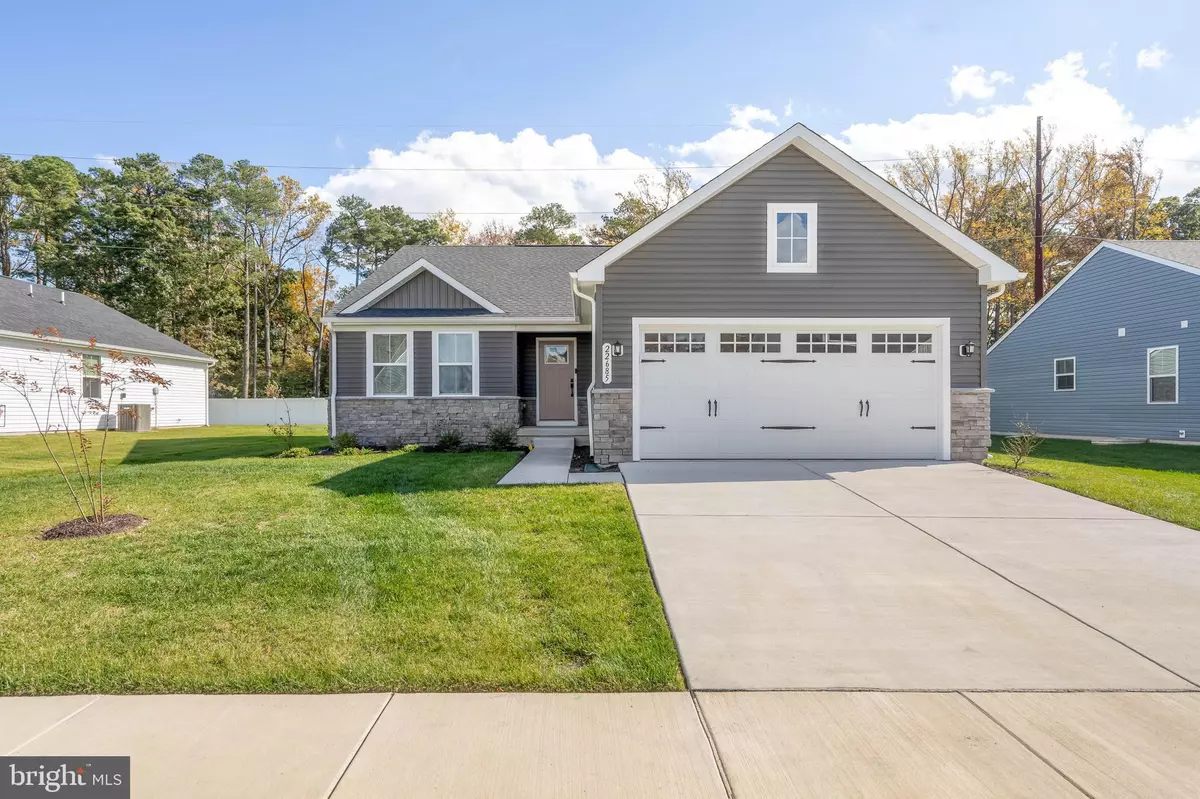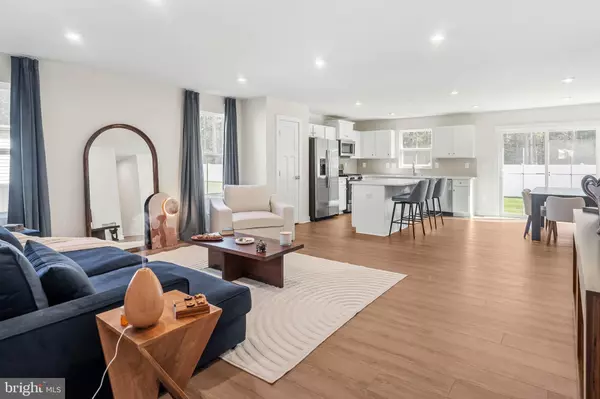
3 Beds
3 Baths
2,528 SqFt
3 Beds
3 Baths
2,528 SqFt
Key Details
Property Type Single Family Home
Sub Type Detached
Listing Status Active
Purchase Type For Sale
Square Footage 2,528 sqft
Price per Sqft $197
Subdivision Beachtree Preserve
MLS Listing ID DESU2097654
Style Coastal,Ranch/Rambler
Bedrooms 3
Full Baths 3
HOA Fees $597/qua
HOA Y/N Y
Abv Grd Liv Area 1,528
Year Built 2024
Available Date 2025-10-28
Annual Tax Amount $893
Tax Year 2025
Lot Size 1,528 Sqft
Acres 0.04
Lot Dimensions 0.00 x 0.00
Property Sub-Type Detached
Source BRIGHT
Property Description
The primary suite offers a private retreat with its own full bath and spacious closet, while two additional bedrooms provide flexibility for guests, a home office, or hobbies. The beautifully finished basement with more than 1000 sq.ft and a full bath adds valuable space with plenty of potential for gatherings, a gym, hobby area, or additional storage. and enough room for a fourth bedroom. The exterior is complemented by an irrigation system.
Located in BeachTree Preserve, the area's most affordable premier coastal community, this home offers low-maintenance living close to both Lewes and Rehoboth Beach. Enjoy community amenities including a dog park, children's playground, sports court, and pool, all designed for convenience and an active coastal lifestyle.
Location
State DE
County Sussex
Area Indian River Hundred (31008)
Zoning RES
Rooms
Basement Partially Finished
Main Level Bedrooms 3
Interior
Hot Water Tankless
Heating Forced Air
Cooling Central A/C
Equipment Range Hood, Oven/Range - Electric, Refrigerator, Dishwasher, Disposal, Microwave, Washer, Dryer, Water Heater, Exhaust Fan
Fireplace N
Window Features Screens
Appliance Range Hood, Oven/Range - Electric, Refrigerator, Dishwasher, Disposal, Microwave, Washer, Dryer, Water Heater, Exhaust Fan
Heat Source Natural Gas
Exterior
Parking Features Garage Door Opener
Garage Spaces 3.0
Amenities Available Swimming Pool, Dog Park, Common Grounds, Pool - Outdoor, Tot Lots/Playground
Water Access N
Accessibility None
Attached Garage 2
Total Parking Spaces 3
Garage Y
Building
Story 1
Foundation Block, Crawl Space
Above Ground Finished SqFt 1528
Sewer Public Sewer
Water Public
Architectural Style Coastal, Ranch/Rambler
Level or Stories 1
Additional Building Above Grade, Below Grade
New Construction N
Schools
School District Cape Henlopen
Others
Senior Community No
Tax ID 234-11.00-1758.00
Ownership Fee Simple
SqFt Source 2528
Security Features Smoke Detector,Carbon Monoxide Detector(s)
Special Listing Condition Standard
Virtual Tour https://my.matterport.com/show/?m=SbhLFArzDfn


"My job is to find and attract mastery-based agents to the office, protect the culture, and make sure everyone is happy! "






