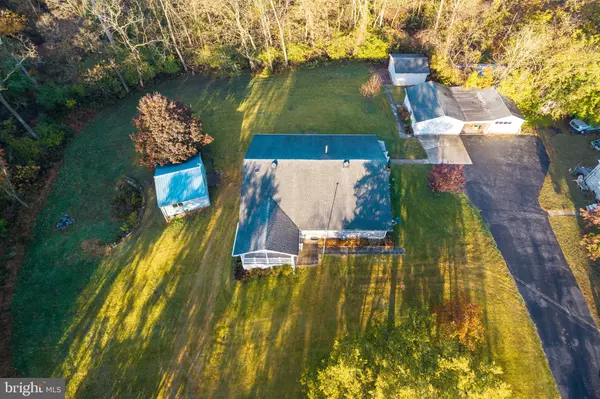
3 Beds
3 Baths
2,919 SqFt
3 Beds
3 Baths
2,919 SqFt
Key Details
Property Type Single Family Home
Sub Type Detached
Listing Status Coming Soon
Purchase Type For Sale
Square Footage 2,919 sqft
Price per Sqft $136
Subdivision None Available
MLS Listing ID PABK2064566
Style Ranch/Rambler
Bedrooms 3
Full Baths 3
HOA Y/N N
Abv Grd Liv Area 1,748
Year Built 1960
Available Date 2025-10-28
Annual Tax Amount $4,270
Tax Year 2025
Lot Size 0.730 Acres
Acres 0.73
Lot Dimensions 0.00 x 0.00
Property Sub-Type Detached
Source BRIGHT
Property Description
Location
State PA
County Berks
Area Amity Twp (10224)
Zoning MDR
Rooms
Other Rooms Living Room, Dining Room, Bedroom 2, Bedroom 3, Kitchen, Family Room, Bedroom 1, Laundry, Office, Bathroom 1, Bathroom 3
Basement Partially Finished, Rear Entrance, Sump Pump, Shelving, Heated, Outside Entrance, Windows
Main Level Bedrooms 3
Interior
Interior Features Bar, Bathroom - Jetted Tub, Bathroom - Stall Shower, Bathroom - Tub Shower, Ceiling Fan(s), Combination Dining/Living, Dining Area, Entry Level Bedroom, Floor Plan - Open, Kitchen - Table Space, Recessed Lighting, Upgraded Countertops, Walk-in Closet(s), Wood Floors
Hot Water Electric
Heating Baseboard - Hot Water, Radiator
Cooling Central A/C
Inclusions Refrigerator, Washer/Dryer
Fireplace N
Heat Source Oil
Exterior
Parking Features Additional Storage Area, Garage - Front Entry, Garage Door Opener
Garage Spaces 6.0
Water Access N
Roof Type Architectural Shingle,Pitched
Accessibility None
Total Parking Spaces 6
Garage Y
Building
Story 1
Foundation Block
Above Ground Finished SqFt 1748
Sewer Public Sewer
Water Well
Architectural Style Ranch/Rambler
Level or Stories 1
Additional Building Above Grade, Below Grade
New Construction N
Schools
School District Daniel Boone Area
Others
Pets Allowed Y
Senior Community No
Tax ID 24-5354-10-36-0853
Ownership Fee Simple
SqFt Source 2919
Acceptable Financing Conventional, FHA, VA
Listing Terms Conventional, FHA, VA
Financing Conventional,FHA,VA
Special Listing Condition Standard
Pets Allowed No Pet Restrictions


"My job is to find and attract mastery-based agents to the office, protect the culture, and make sure everyone is happy! "






