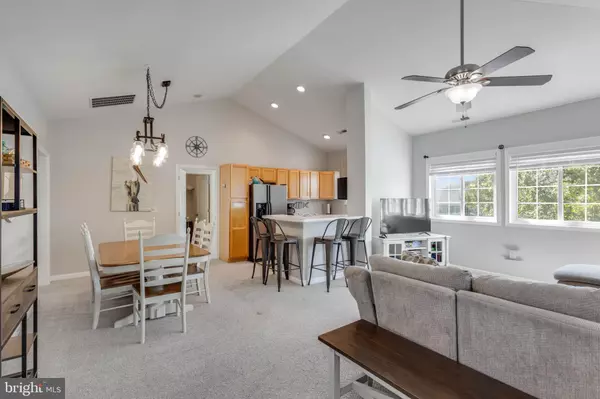
3 Beds
2 Baths
1,518 SqFt
3 Beds
2 Baths
1,518 SqFt
Key Details
Property Type Single Family Home, Condo
Sub Type Unit/Flat/Apartment
Listing Status Active
Purchase Type For Sale
Square Footage 1,518 sqft
Price per Sqft $309
Subdivision Villas At Bay Crossing
MLS Listing ID DESU2098430
Style Contemporary
Bedrooms 3
Full Baths 2
HOA Fees $333/mo
HOA Y/N Y
Abv Grd Liv Area 1,518
Year Built 2004
Annual Tax Amount $747
Tax Year 2025
Lot Dimensions 0.00 x 0.00
Property Sub-Type Unit/Flat/Apartment
Source BRIGHT
Property Description
Inside, the first floor offers a tiled foyer with a laundry area and access to the one-car garage. Upstairs, the bright, open-concept living area features a vaulted ceiling, and the kitchen includes tile flooring, bar seating, and modern appliances. The primary suite provides a walk-in closet and private bath with a stall shower, while two additional bedrooms share a full hall bath.
Blending comfort, convenience, and an enviable location, this townhome is the perfect gateway to everything coastal Delaware has to offer—and with weekly and short-term rentals permitted, it also presents a fantastic investment or vacation opportunity.
Location
State DE
County Sussex
Area Lewes Rehoboth Hundred (31009)
Zoning C-1
Rooms
Other Rooms Living Room, Dining Room, Primary Bedroom, Bedroom 2, Bedroom 3, Kitchen, Foyer, Laundry, Utility Room, Bathroom 2, Primary Bathroom
Main Level Bedrooms 3
Interior
Interior Features Ceiling Fan(s), Combination Kitchen/Dining, Combination Dining/Living, Floor Plan - Open, Primary Bath(s), Walk-in Closet(s), Window Treatments
Hot Water Electric
Heating Heat Pump(s)
Cooling Central A/C
Flooring Carpet, Tile/Brick
Inclusions Fully Furnished with acceptable offer
Equipment Dishwasher, Disposal, Exhaust Fan, Microwave, Oven/Range - Electric, Range Hood, Refrigerator, Stainless Steel Appliances, Water Heater, Icemaker, Washer/Dryer Stacked
Fireplace N
Window Features Screens
Appliance Dishwasher, Disposal, Exhaust Fan, Microwave, Oven/Range - Electric, Range Hood, Refrigerator, Stainless Steel Appliances, Water Heater, Icemaker, Washer/Dryer Stacked
Heat Source Electric
Exterior
Parking Features Garage - Front Entry, Garage Door Opener
Garage Spaces 1.0
Amenities Available Pool - Outdoor
Water Access N
View Pond
Roof Type Architectural Shingle
Accessibility 2+ Access Exits
Attached Garage 1
Total Parking Spaces 1
Garage Y
Building
Lot Description Landscaping, Pond
Story 2
Unit Features Garden 1 - 4 Floors
Foundation Slab
Above Ground Finished SqFt 1518
Sewer Public Sewer
Water Public
Architectural Style Contemporary
Level or Stories 2
Additional Building Above Grade, Below Grade
New Construction N
Schools
School District Cape Henlopen
Others
Pets Allowed Y
HOA Fee Include Pool(s),Lawn Maintenance,Snow Removal,Trash
Senior Community No
Tax ID 334-06.00-70.01-306
Ownership Fee Simple
SqFt Source 1518
Acceptable Financing Cash, Conventional
Listing Terms Cash, Conventional
Financing Cash,Conventional
Special Listing Condition Standard
Pets Allowed Case by Case Basis


"My job is to find and attract mastery-based agents to the office, protect the culture, and make sure everyone is happy! "






