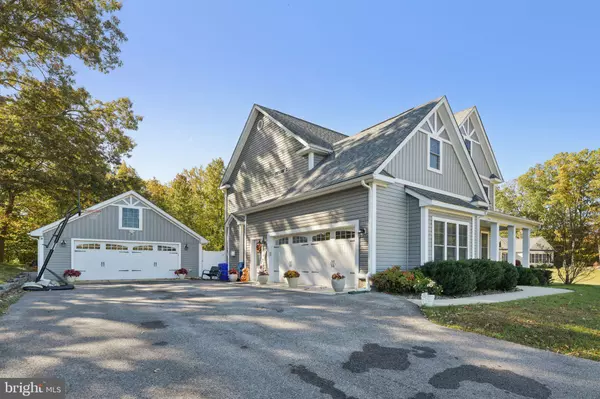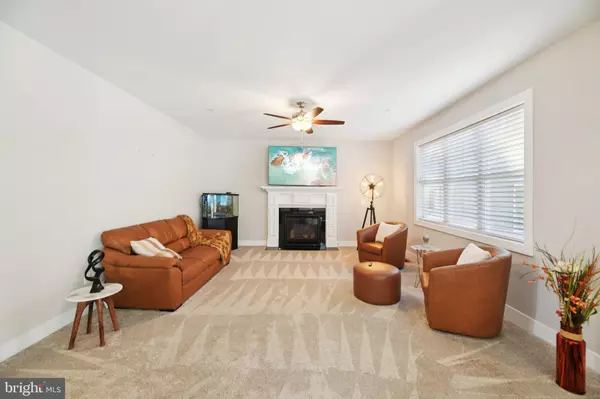
4 Beds
4 Baths
3,444 SqFt
4 Beds
4 Baths
3,444 SqFt
Key Details
Property Type Single Family Home
Sub Type Detached
Listing Status Active
Purchase Type For Sale
Square Footage 3,444 sqft
Price per Sqft $203
Subdivision Keswick
MLS Listing ID MDCH2048474
Style Traditional
Bedrooms 4
Full Baths 3
Half Baths 1
HOA Fees $600/ann
HOA Y/N Y
Abv Grd Liv Area 2,644
Year Built 2019
Available Date 2025-10-23
Annual Tax Amount $7,982
Tax Year 2025
Lot Size 1.161 Acres
Acres 1.16
Property Sub-Type Detached
Source BRIGHT
Property Description
Park with ease in your attached two-car garage or take advantage of the detached two-car garage with storage above — a rare find that's perfect for car enthusiasts, hobbies, or extra storage.
Step inside to discover an open-concept main level designed for modern living. The living room with its charming fireplace sets a cozy tone, while the chef's dream kitchen offers the ideal space for cooking and entertaining. Step out onto the deck and enjoy the privacy of your backyard, surrounded by nature and tranquility.
The lower level provides even more possibilities — featuring walkout access to the backyard, a full bathroom, and a kitchenette/storage area. The remaining spaces are partially finished, ready to be completed and customized to your needs — whether it's a home gym, guest suite, or recreation room.
Upstairs, retreat to the primary suite complete with an ensuite bathroom featuring a walk-in oversized shower and dual sinks. Three additional spacious bedrooms share a hall bath, along with convenient laundry and storage areas on this level.
Lovingly cared for and perfectly maintained, this home is move-in ready and waiting for you.
Don't miss your chance to own this cul-de-sac gem in Keswick — where comfort, style, and serenity come together.
Schedule your tour today!
Location
State MD
County Charles
Zoning AC
Rooms
Basement Other
Interior
Hot Water Electric
Heating Heat Pump(s)
Cooling Heat Pump(s)
Fireplaces Number 1
Fireplace Y
Heat Source Electric
Exterior
Parking Features Garage - Front Entry
Garage Spaces 2.0
Water Access N
Accessibility None
Attached Garage 2
Total Parking Spaces 2
Garage Y
Building
Story 3
Foundation Other
Above Ground Finished SqFt 2644
Sewer Private Septic Tank
Water Well
Architectural Style Traditional
Level or Stories 3
Additional Building Above Grade, Below Grade
New Construction N
Schools
Elementary Schools T. C. Martin
Middle Schools John Hanson
School District Charles County Public Schools
Others
Senior Community No
Tax ID 0909355968
Ownership Fee Simple
SqFt Source 3444
Special Listing Condition Standard
Virtual Tour https://my.matterport.com/show/?m=WggEZbjKQdS


"My job is to find and attract mastery-based agents to the office, protect the culture, and make sure everyone is happy! "






