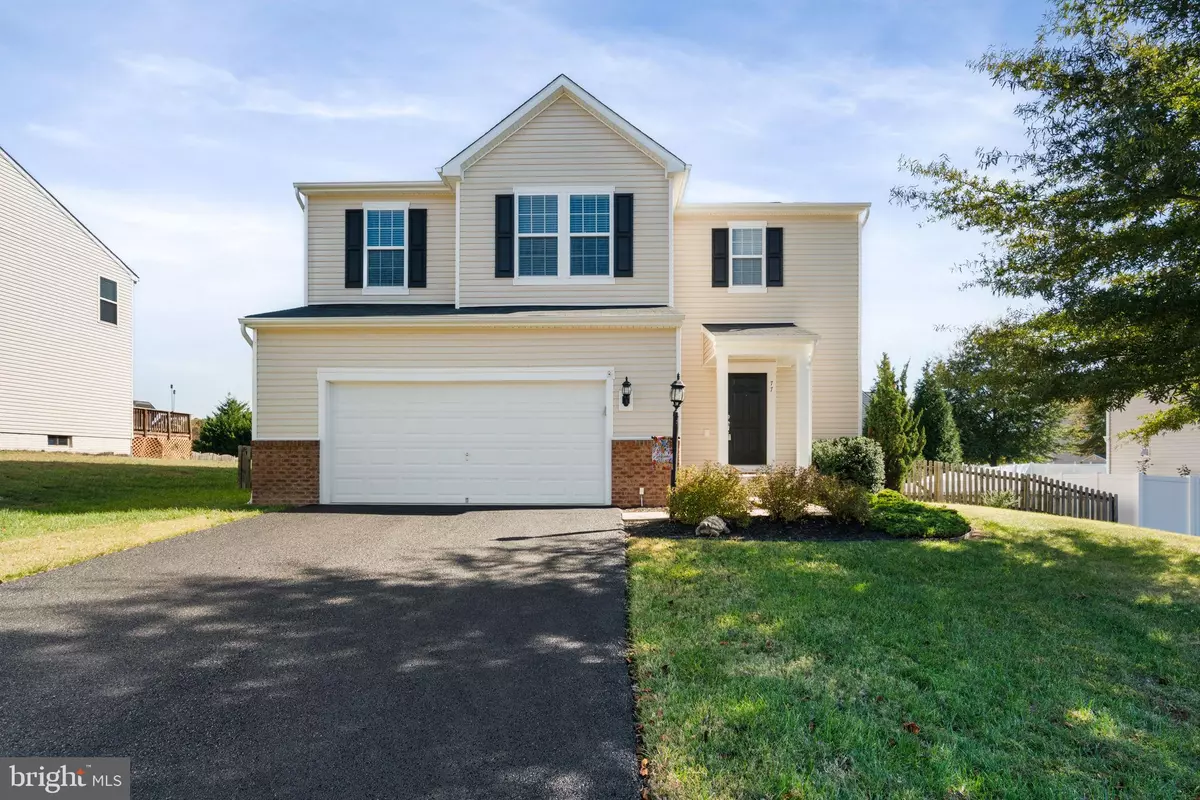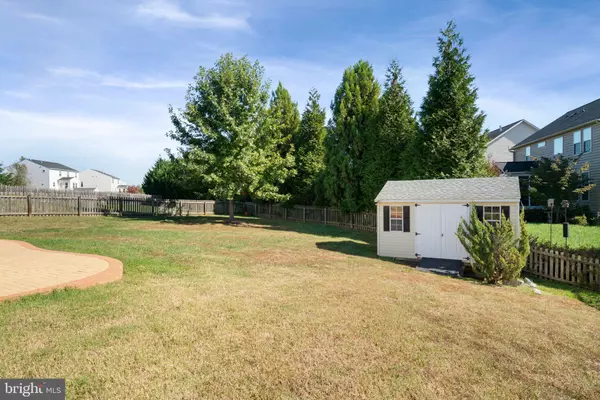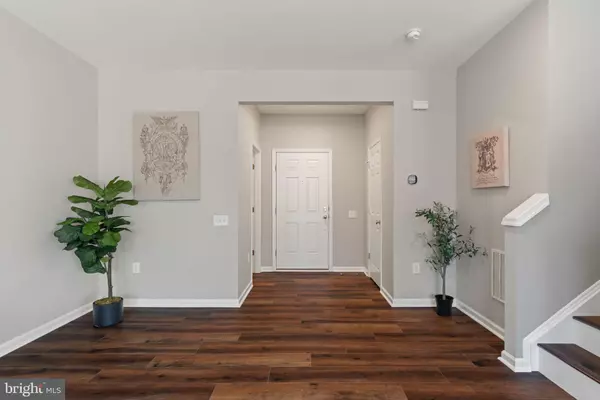
4 Beds
4 Baths
3,076 SqFt
4 Beds
4 Baths
3,076 SqFt
Key Details
Property Type Single Family Home
Sub Type Detached
Listing Status Under Contract
Purchase Type For Sale
Square Footage 3,076 sqft
Price per Sqft $178
Subdivision Stafford Lakes Village
MLS Listing ID VAST2043564
Style Colonial
Bedrooms 4
Full Baths 3
Half Baths 1
HOA Fees $77/mo
HOA Y/N Y
Abv Grd Liv Area 2,132
Year Built 2012
Available Date 2025-10-30
Annual Tax Amount $4,327
Tax Year 2025
Lot Size 0.264 Acres
Acres 0.26
Property Sub-Type Detached
Source BRIGHT
Property Description
Location
State VA
County Stafford
Zoning R1
Rooms
Basement Fully Finished, Interior Access, Walkout Stairs
Interior
Interior Features Bathroom - Tub Shower, Carpet, Ceiling Fan(s), Family Room Off Kitchen, Floor Plan - Traditional, Kitchen - Eat-In, Primary Bath(s), Walk-in Closet(s)
Hot Water Natural Gas
Heating Programmable Thermostat, Forced Air
Cooling Ceiling Fan(s), Programmable Thermostat, Central A/C, Heat Pump(s)
Flooring Luxury Vinyl Plank, Tile/Brick
Inclusions Washer, Dryeer, Built-in Microwave, 4 Ceiling fans, Dishwasher, Disposer, 1 Garage Door Opener, 2 Garage Door Openers, 2 Refrigerators, 1 Ice Maker, 1 Stove, 1 Shed, In-Ground Sprinkler System. Radon System & Sump Pump.
Equipment Built-In Microwave, Dishwasher, Disposal, Dryer, Exhaust Fan, Icemaker, Stainless Steel Appliances, Stove, Washer, Water Heater
Furnishings No
Fireplace N
Appliance Built-In Microwave, Dishwasher, Disposal, Dryer, Exhaust Fan, Icemaker, Stainless Steel Appliances, Stove, Washer, Water Heater
Heat Source Natural Gas
Exterior
Exterior Feature Patio(s)
Parking Features Garage - Front Entry, Inside Access, Garage Door Opener
Garage Spaces 4.0
Fence Board, Rear
Utilities Available Under Ground
Water Access N
View Garden/Lawn
Roof Type Asphalt
Street Surface Black Top
Accessibility None
Porch Patio(s)
Road Frontage City/County
Attached Garage 2
Total Parking Spaces 4
Garage Y
Building
Lot Description Level, Rear Yard
Story 3
Foundation Concrete Perimeter
Above Ground Finished SqFt 2132
Sewer Public Sewer
Water Public
Architectural Style Colonial
Level or Stories 3
Additional Building Above Grade, Below Grade
New Construction N
Schools
Elementary Schools Rocky Run
Middle Schools T. Benton Gayle
High Schools Colonial Forge
School District Stafford County Public Schools
Others
HOA Fee Include Trash,Snow Removal
Senior Community No
Tax ID 44R 12B 907
Ownership Fee Simple
SqFt Source 3076
Acceptable Financing FHA, VA, Cash, Conventional
Horse Property N
Listing Terms FHA, VA, Cash, Conventional
Financing FHA,VA,Cash,Conventional
Special Listing Condition Standard
Virtual Tour https://unbranded.visithome.ai/SD3AEFwDSJRgyiMpxY8Vks?mu=ft


"My job is to find and attract mastery-based agents to the office, protect the culture, and make sure everyone is happy! "






