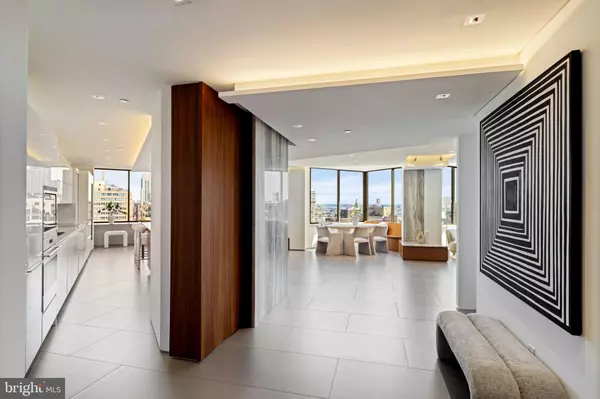
2 Beds
4 Baths
3,500 SqFt
2 Beds
4 Baths
3,500 SqFt
Open House
Sun Nov 09, 11:30am - 1:30pm
Key Details
Property Type Condo
Sub Type Condo/Co-op
Listing Status Active
Purchase Type For Sale
Square Footage 3,500 sqft
Price per Sqft $1,042
Subdivision Rittenhouse Square
MLS Listing ID PAPH2541938
Style Contemporary
Bedrooms 2
Full Baths 3
Half Baths 1
Condo Fees $5,038/mo
HOA Y/N N
Abv Grd Liv Area 3,500
Year Built 1960
Annual Tax Amount $30,054
Tax Year 2025
Lot Dimensions 0.00 x 0.00
Property Sub-Type Condo/Co-op
Source BRIGHT
Property Description
Location
State PA
County Philadelphia
Area 19103 (19103)
Zoning RM4
Rooms
Main Level Bedrooms 2
Interior
Interior Features Bar, Bathroom - Soaking Tub, Bathroom - Walk-In Shower, Breakfast Area, Built-Ins, Butlers Pantry, Combination Kitchen/Living, Combination Dining/Living, Combination Kitchen/Dining, Dining Area, Entry Level Bedroom, Floor Plan - Open, Kitchen - Gourmet, Pantry, Primary Bath(s), Sound System, Walk-in Closet(s), Wet/Dry Bar, Window Treatments, Wine Storage, Other
Hot Water Electric
Heating Central
Cooling Central A/C
Flooring Hardwood, Stone
Equipment Built-In Microwave, Cooktop, Dishwasher, Dryer - Front Loading, Dual Flush Toilets, Oven - Double, Washer - Front Loading
Furnishings Yes
Fireplace N
Appliance Built-In Microwave, Cooktop, Dishwasher, Dryer - Front Loading, Dual Flush Toilets, Oven - Double, Washer - Front Loading
Heat Source Electric
Laundry Dryer In Unit, Washer In Unit, Main Floor
Exterior
Parking Features Other, Underground
Garage Spaces 1.0
Amenities Available Bar/Lounge, Beauty Salon, Concierge, Dining Rooms, Elevator, Exercise Room, Fax/Copying, Fitness Center, Laundry Facilities, Library, Meeting Room, Party Room, Pool - Indoor, Security, Reserved/Assigned Parking, Transportation Service
Water Access N
View Park/Greenbelt
Accessibility 36\"+ wide Halls, Elevator, Level Entry - Main, No Stairs
Total Parking Spaces 1
Garage Y
Building
Story 1
Unit Features Hi-Rise 9+ Floors
Above Ground Finished SqFt 3500
Sewer Public Sewer
Water Public
Architectural Style Contemporary
Level or Stories 1
Additional Building Above Grade, Below Grade
Structure Type Plaster Walls
New Construction N
Schools
Elementary Schools Greenfield Albert
Middle Schools Greenfield Albert
School District The School District Of Philadelphia
Others
Pets Allowed Y
HOA Fee Include All Ground Fee,Common Area Maintenance,Lawn Maintenance,Management,Other,Trash,Ext Bldg Maint,Custodial Services Maintenance,Security Gate,Reserve Funds,Snow Removal,Sewer,Health Club
Senior Community No
Tax ID 888085250
Ownership Condominium
SqFt Source 3500
Security Features 24 hour security,Desk in Lobby,Doorman,Resident Manager,Security Gate,Security System,Exterior Cameras
Acceptable Financing Cash, Conventional
Listing Terms Cash, Conventional
Financing Cash,Conventional
Special Listing Condition Standard
Pets Allowed Size/Weight Restriction


"My job is to find and attract mastery-based agents to the office, protect the culture, and make sure everyone is happy! "






