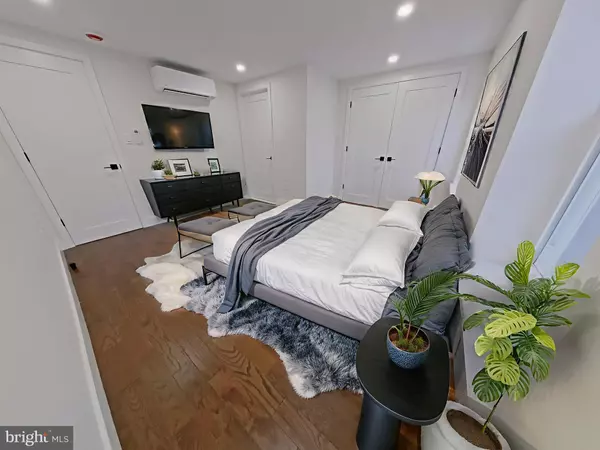
3 Beds
4 Baths
1,700 SqFt
3 Beds
4 Baths
1,700 SqFt
Open House
Sun Oct 12, 12:00pm - 2:00pm
Key Details
Property Type Single Family Home, Townhouse
Sub Type Twin/Semi-Detached
Listing Status Active
Purchase Type For Sale
Square Footage 1,700 sqft
Price per Sqft $323
Subdivision Ludlow
MLS Listing ID PAPH2546612
Style Straight Thru,Traditional
Bedrooms 3
Full Baths 3
Half Baths 1
HOA Y/N N
Abv Grd Liv Area 1,700
Year Built 1920
Annual Tax Amount $4,923
Tax Year 2025
Lot Size 1,053 Sqft
Acres 0.02
Lot Dimensions 16.00 x 64.00
Property Sub-Type Twin/Semi-Detached
Source BRIGHT
Property Description
Upstairs, on the second floor you'll find two spacious bedrooms while the third floor houses the final bedroom, perfect for a guest suite or primary retreat. All three full baths showcase floor-to-ceiling tiles, glass shower doors, and modern vanities, exuding contemporary style and modern sophistication. The lower level includes laundry facilities, mechanicals, and generous storage space.
Additional highlights include a 13-MONTH HWA HOME WARRANTY and an impressive Walk Score of 89. The 10 YEAR TAX ABATEMENT provides a tremendous long-term savings opportunity, helping you invest more in your lifestyle while paying less in property taxes. Enjoy easy access to Center City, Northern Liberties, universities, hospitals, public transportation, local restaurants, cafés, and the Cruz Recreation Center. Don't miss your chance to call this gem your new home—schedule your private showing today and experience vibrant Philadelphia living at its finest!
Location
State PA
County Philadelphia
Area 19122 (19122)
Zoning RSA5
Direction West
Rooms
Other Rooms Living Room, Dining Room, Bedroom 2, Bedroom 3, Kitchen, Basement, Bedroom 1, Laundry, Full Bath, Half Bath
Basement Full
Interior
Interior Features Floor Plan - Traditional, Formal/Separate Dining Room, Kitchen - Galley, Bathroom - Stall Shower, Bathroom - Tub Shower
Hot Water Natural Gas
Heating Forced Air
Cooling Central A/C
Inclusions Refrigerator, Oven Range-Gas, Dishwasher, Built-In Microwave
Equipment Refrigerator, Oven/Range - Gas, Dishwasher, Built-In Microwave
Fireplace N
Appliance Refrigerator, Oven/Range - Gas, Dishwasher, Built-In Microwave
Heat Source Natural Gas
Exterior
Water Access N
View Street
Accessibility None
Garage N
Building
Lot Description Rear Yard
Story 3
Foundation Stone
Above Ground Finished SqFt 1700
Sewer Public Sewer
Water Public
Architectural Style Straight Thru, Traditional
Level or Stories 3
Additional Building Above Grade, Below Grade
New Construction N
Schools
School District The School District Of Philadelphia
Others
Pets Allowed Y
Senior Community No
Tax ID 182281700
Ownership Fee Simple
SqFt Source 1700
Acceptable Financing Cash, Conventional, FHA, VA
Horse Property N
Listing Terms Cash, Conventional, FHA, VA
Financing Cash,Conventional,FHA,VA
Special Listing Condition Standard
Pets Allowed No Pet Restrictions
Virtual Tour https://view.ricoh360.com/d608601a-a2b9-43ae-92fb-ca0b1b7a897b


"My job is to find and attract mastery-based agents to the office, protect the culture, and make sure everyone is happy! "






