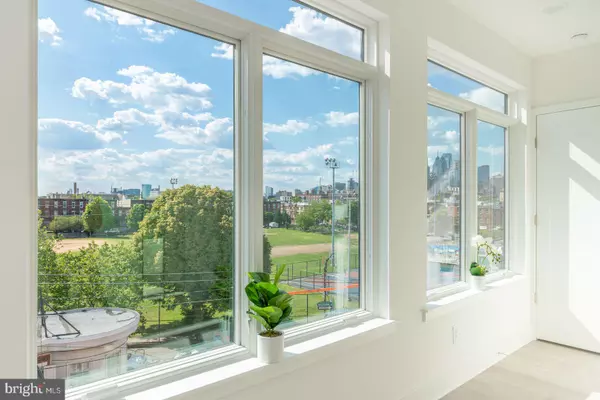
2 Beds
2 Baths
805 SqFt
2 Beds
2 Baths
805 SqFt
Key Details
Property Type Single Family Home, Condo
Sub Type Unit/Flat/Apartment
Listing Status Active
Purchase Type For Rent
Square Footage 805 sqft
Subdivision Passyunk Square
MLS Listing ID PAPH2546032
Style Unit/Flat,Traditional
Bedrooms 2
Full Baths 2
Abv Grd Liv Area 805
Year Built 2021
Property Sub-Type Unit/Flat/Apartment
Source BRIGHT
Property Description
Inside, twenty-one residences are designed for easy, everyday living. Open layouts make furniture placement simple, wood-look floors keep the palette warm and clean, and oversized windows pull in steady daylight. Kitchens are thoughtfully finished with a full stainless suite—dishwasher, disposal, efficient storage—so weeknight meals and weekend hosting are equally comfortable. Every home includes central air and in-unit laundry, so the essentials are handled without leaving your apartment.
Amenities extend your living space in practical, well-scaled ways. A 24/7 fitness center means workouts fit your schedule, while personal storage lockers and dedicated bike storage keep gear organized and out of the way. It's all about useful conveniences that make daily routines smoother.
When it's time to unwind, the furnished roof deck becomes a favorite ritual—morning coffee with neighborhood views, a quiet read in the afternoon, or an easy dinner as the sun drops behind the rowhomes. Controlled access provides a calm sense of arrival, so coming and going stays simple and relaxed.
Life at Wharton Flats finds a natural rhythm: grab dessert downstairs, walk to dinner on Passyunk, stock up at the Market, and head home to a space that feels polished and comfortable. With considered finishes, genuinely useful amenities, and one of the city's most beloved neighborhoods at your door, these one- and two-bedroom homes make every day feel effortlessly put together.
** Pricing and availability subject to change on a daily basis ** Photos are of model units **
Location
State PA
County Philadelphia
Area 19147 (19147)
Rooms
Main Level Bedrooms 2
Interior
Interior Features Bathroom - Tub Shower, Breakfast Area, Built-Ins, Ceiling Fan(s), Combination Dining/Living, Combination Kitchen/Dining, Combination Kitchen/Living, Dining Area, Entry Level Bedroom, Flat, Floor Plan - Open, Floor Plan - Traditional, Kitchen - Gourmet, Kitchen - Table Space, Sprinkler System, Upgraded Countertops, Walk-in Closet(s), Wood Floors, Other
Hot Water Other
Heating Central
Cooling Central A/C
Equipment Built-In Microwave, Cooktop, Dishwasher, Disposal, Dryer, Energy Efficient Appliances, Exhaust Fan, Freezer, Microwave, Oven/Range - Electric, Refrigerator, Stove, Washer/Dryer Stacked
Furnishings No
Fireplace N
Appliance Built-In Microwave, Cooktop, Dishwasher, Disposal, Dryer, Energy Efficient Appliances, Exhaust Fan, Freezer, Microwave, Oven/Range - Electric, Refrigerator, Stove, Washer/Dryer Stacked
Heat Source Other
Laundry Dryer In Unit, Has Laundry, Main Floor, Washer In Unit
Exterior
Amenities Available Fitness Center, Extra Storage
Water Access N
Accessibility Other
Garage N
Building
Story 1
Unit Features Garden 1 - 4 Floors
Above Ground Finished SqFt 805
Sewer Public Sewer
Water Public
Architectural Style Unit/Flat, Traditional
Level or Stories 1
Additional Building Above Grade
New Construction N
Schools
School District The School District Of Philadelphia
Others
Pets Allowed Y
Senior Community No
Tax ID NO TAX RECORD
Ownership Other
SqFt Source 805
Pets Allowed Case by Case Basis, Cats OK, Dogs OK, Pet Addendum/Deposit


"My job is to find and attract mastery-based agents to the office, protect the culture, and make sure everyone is happy! "






