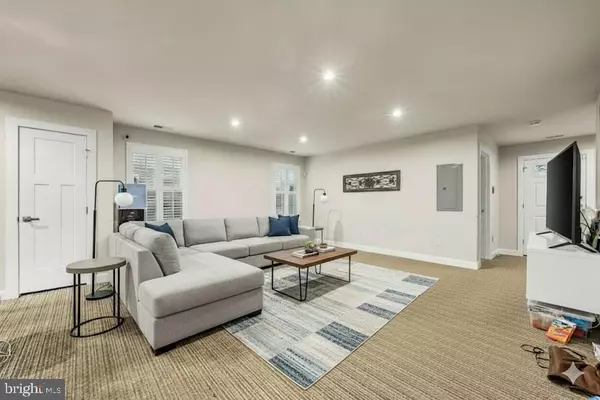
3 Beds
2 Baths
1,576 SqFt
3 Beds
2 Baths
1,576 SqFt
Open House
Sun Nov 16, 12:00pm - 3:00pm
Key Details
Property Type Single Family Home
Sub Type Detached
Listing Status Active
Purchase Type For Sale
Square Footage 1,576 sqft
Price per Sqft $260
Subdivision Sadsbury Park
MLS Listing ID PACT2110728
Style Ranch/Rambler
Bedrooms 3
Full Baths 2
HOA Fees $198/mo
HOA Y/N Y
Abv Grd Liv Area 1,576
Year Built 2019
Available Date 2025-10-25
Annual Tax Amount $7,237
Tax Year 2025
Lot Size 6,098 Sqft
Acres 0.14
Property Sub-Type Detached
Source BRIGHT
Property Description
Location
State PA
County Chester
Area Sadsbury Twp (10337)
Zoning RESID
Rooms
Other Rooms Bedroom 2, Bedroom 3, Bedroom 1, Bathroom 1, Bathroom 2
Main Level Bedrooms 3
Interior
Interior Features Bathroom - Tub Shower, Bathroom - Walk-In Shower, Entry Level Bedroom, Family Room Off Kitchen, Floor Plan - Open, Pantry, Walk-in Closet(s)
Hot Water Electric
Heating Forced Air
Cooling Central A/C
Inclusions REFRIGERATOR, WASHER, DRYER (all in "as is" condition)
Fireplace N
Heat Source Natural Gas
Laundry Main Floor
Exterior
Parking Features Inside Access, Garage - Front Entry
Garage Spaces 4.0
Utilities Available Under Ground
Amenities Available Club House, Pool - Outdoor, Dog Park, Tot Lots/Playground
Water Access N
Accessibility 36\"+ wide Halls, Ramp - Main Level, Roll-in Shower, Wheelchair Mod, Grab Bars Mod
Attached Garage 2
Total Parking Spaces 4
Garage Y
Building
Story 1
Foundation Concrete Perimeter
Above Ground Finished SqFt 1576
Sewer Public Sewer
Water Public
Architectural Style Ranch/Rambler
Level or Stories 1
Additional Building Above Grade
New Construction N
Schools
High Schools Coatesville Area
School District Coatesville Area
Others
HOA Fee Include Lawn Maintenance,Snow Removal,Trash
Senior Community No
Tax ID 37-04 -0463
Ownership Fee Simple
SqFt Source 1576
Acceptable Financing Cash, Conventional, FHA, VA
Listing Terms Cash, Conventional, FHA, VA
Financing Cash,Conventional,FHA,VA
Special Listing Condition Standard


"My job is to find and attract mastery-based agents to the office, protect the culture, and make sure everyone is happy! "






