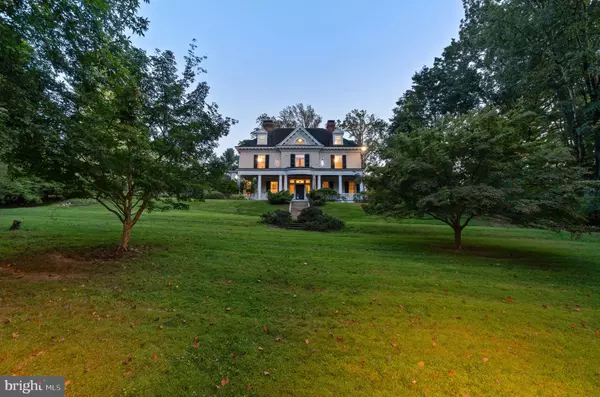
6 Beds
5 Baths
5,761 SqFt
6 Beds
5 Baths
5,761 SqFt
Open House
Sat Nov 08, 1:00pm - 3:00pm
Key Details
Property Type Single Family Home
Sub Type Detached
Listing Status Active
Purchase Type For Sale
Square Footage 5,761 sqft
Price per Sqft $546
Subdivision Ruxton
MLS Listing ID MDBC2141050
Style Colonial
Bedrooms 6
Full Baths 4
Half Baths 1
HOA Y/N N
Abv Grd Liv Area 5,761
Year Built 1913
Available Date 2025-10-12
Annual Tax Amount $22,239
Tax Year 2024
Lot Size 3.400 Acres
Acres 3.4
Lot Dimensions 3.00 x
Property Sub-Type Detached
Source BRIGHT
Property Description
Location
State MD
County Baltimore
Zoning R
Rooms
Other Rooms Living Room, Dining Room, Primary Bedroom, Bedroom 2, Bedroom 3, Bedroom 4, Bedroom 5, Kitchen, Game Room, Family Room, Foyer, Study, Exercise Room, Laundry, Mud Room, Other, Workshop, Bedroom 6, Primary Bathroom, Full Bath, Half Bath
Basement Full, Walkout Stairs, Workshop, Unfinished, Interior Access
Interior
Interior Features Wood Floors, Window Treatments, Walk-in Closet(s), Upgraded Countertops, Stain/Lead Glass, Recessed Lighting, Primary Bath(s), Pantry, Kitchen - Gourmet, Formal/Separate Dining Room, Floor Plan - Traditional, Family Room Off Kitchen, Curved Staircase, Crown Moldings, Chair Railings, Ceiling Fan(s), Carpet, Built-Ins, Breakfast Area, Bathroom - Tub Shower, Bathroom - Stall Shower
Hot Water Natural Gas
Heating Radiator
Cooling Central A/C, Zoned, Ceiling Fan(s)
Flooring Hardwood, Carpet
Fireplaces Number 7
Fireplaces Type Marble, Brick, Fireplace - Glass Doors, Mantel(s), Wood, Non-Functioning, Other
Equipment Stainless Steel Appliances, Built-In Microwave, Dishwasher, Commercial Range, Six Burner Stove, Oven - Double, Range Hood, Refrigerator, Icemaker, Disposal, ENERGY STAR Clothes Washer, Washer - Front Loading, Dryer - Front Loading, Exhaust Fan, Water Heater
Fireplace Y
Window Features Bay/Bow,Transom,Wood Frame
Appliance Stainless Steel Appliances, Built-In Microwave, Dishwasher, Commercial Range, Six Burner Stove, Oven - Double, Range Hood, Refrigerator, Icemaker, Disposal, ENERGY STAR Clothes Washer, Washer - Front Loading, Dryer - Front Loading, Exhaust Fan, Water Heater
Heat Source Natural Gas
Laundry Has Laundry, Upper Floor, Lower Floor
Exterior
Exterior Feature Porch(es), Wrap Around, Breezeway, Patio(s)
Parking Features Garage - Front Entry, Garage Door Opener
Garage Spaces 10.0
Fence Rear
Water Access N
View Scenic Vista, Trees/Woods
Roof Type Asphalt,Metal
Accessibility None
Porch Porch(es), Wrap Around, Breezeway, Patio(s)
Total Parking Spaces 10
Garage Y
Building
Lot Description Private, Backs to Trees
Story 4
Foundation Stone
Above Ground Finished SqFt 5761
Sewer Septic Exists
Water Public
Architectural Style Colonial
Level or Stories 4
Additional Building Above Grade, Below Grade
Structure Type 9'+ Ceilings,High
New Construction N
Schools
School District Baltimore County Public Schools
Others
Senior Community No
Tax ID 04090908009502
Ownership Fee Simple
SqFt Source 5761
Special Listing Condition Standard


"My job is to find and attract mastery-based agents to the office, protect the culture, and make sure everyone is happy! "






