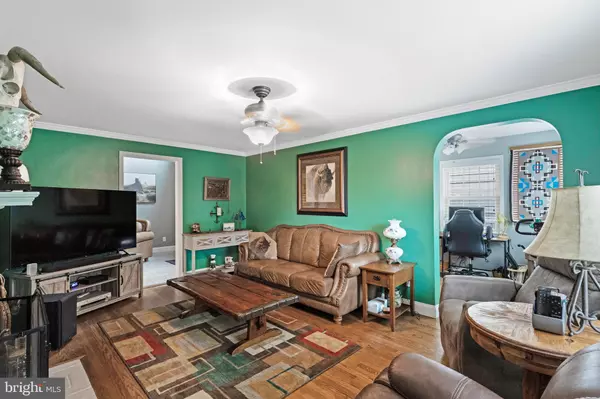
4 Beds
4 Baths
2,420 SqFt
4 Beds
4 Baths
2,420 SqFt
Key Details
Property Type Single Family Home
Sub Type Detached
Listing Status Active
Purchase Type For Sale
Square Footage 2,420 sqft
Price per Sqft $175
Subdivision Martin Farms
MLS Listing ID DESU2096586
Style Salt Box
Bedrooms 4
Full Baths 2
Half Baths 2
HOA Y/N N
Abv Grd Liv Area 2,420
Year Built 1947
Annual Tax Amount $1,966
Tax Year 2025
Lot Size 0.330 Acres
Acres 0.33
Lot Dimensions 111.00 x 96.00
Property Sub-Type Detached
Source BRIGHT
Property Description
Inside, the main-level primary suite offers a spacious retreat with a large walk-in closet that conveniently includes a new washer and dryer. The flowing floor plan features multiple living areas, including a formal living room, a cozy family room with radiant heat and a separate thermostat, and an office. The kitchen is a chef's delight, boasting all new appliances, a walk-in pantry, a breakfast nook, and a dining area. For convenience, a half bath is located on each level. Upstairs, three generously sized bedrooms, a full bath, and a sitting area provide plenty of space for family and guests.
The exterior is just as inviting, featuring a fenced backyard with patios and lush landscaping maintained by a lawn irrigation system. A one-car side-entry garage, a detached one-car garage, and abundant off-street and on-street parking make this home as functional as it is attractive.
While the home was originally built in 1947, a major addition and renovation in 2004 nearly doubled the square footage and extensively modernized the property. This comprehensive update included new double-pane windows, security doors, new electrical wiring, and new plumbing. Recent system upgrades provide ultimate peace of mind, including two new central A/C units installed in 2024, efficient natural gas heat, and an on-demand tankless water heater. The property is serviced by City Water and City Sewer and includes a whole-house backup Generac generator.
With its blend of classic charm, modern updates, and a prime location, this gem is ready to welcome its next chapter.
Location
State DE
County Sussex
Area Seaford Hundred (31013)
Zoning TN
Rooms
Other Rooms Living Room, Dining Room, Primary Bedroom, Sitting Room, Kitchen, Family Room, Breakfast Room, Laundry, Office, Utility Room, Bathroom 1, Primary Bathroom, Half Bath, Additional Bedroom
Main Level Bedrooms 1
Interior
Interior Features Breakfast Area, Kitchen - Country, Pantry, Entry Level Bedroom, Ceiling Fan(s), Window Treatments
Hot Water Tankless
Heating Radiator
Cooling Central A/C
Flooring Hardwood, Tile/Brick, Vinyl
Fireplaces Number 1
Fireplaces Type Gas/Propane
Inclusions Backup Generator
Equipment Dishwasher, Exhaust Fan, Oven/Range - Gas, Refrigerator, Washer, Water Heater - Tankless, Dryer, Icemaker
Furnishings No
Fireplace Y
Window Features Screens
Appliance Dishwasher, Exhaust Fan, Oven/Range - Gas, Refrigerator, Washer, Water Heater - Tankless, Dryer, Icemaker
Heat Source Natural Gas
Laundry Main Floor
Exterior
Exterior Feature Patio(s)
Parking Features Garage Door Opener
Garage Spaces 6.0
Fence Vinyl
Water Access N
Accessibility 2+ Access Exits
Porch Patio(s)
Road Frontage Public
Attached Garage 1
Total Parking Spaces 6
Garage Y
Building
Lot Description Cleared, Landscaping, Corner
Story 2
Foundation Block, Crawl Space
Above Ground Finished SqFt 2420
Sewer Public Sewer
Water Public
Architectural Style Salt Box
Level or Stories 2
Additional Building Above Grade, Below Grade
New Construction N
Schools
School District Seaford
Others
Senior Community No
Tax ID 531-13.05-125.00
Ownership Fee Simple
SqFt Source 2420
Security Features Smoke Detector,Carbon Monoxide Detector(s)
Acceptable Financing Cash, Conventional, USDA, FHA, VA
Listing Terms Cash, Conventional, USDA, FHA, VA
Financing Cash,Conventional,USDA,FHA,VA
Special Listing Condition Standard


"My job is to find and attract mastery-based agents to the office, protect the culture, and make sure everyone is happy! "






