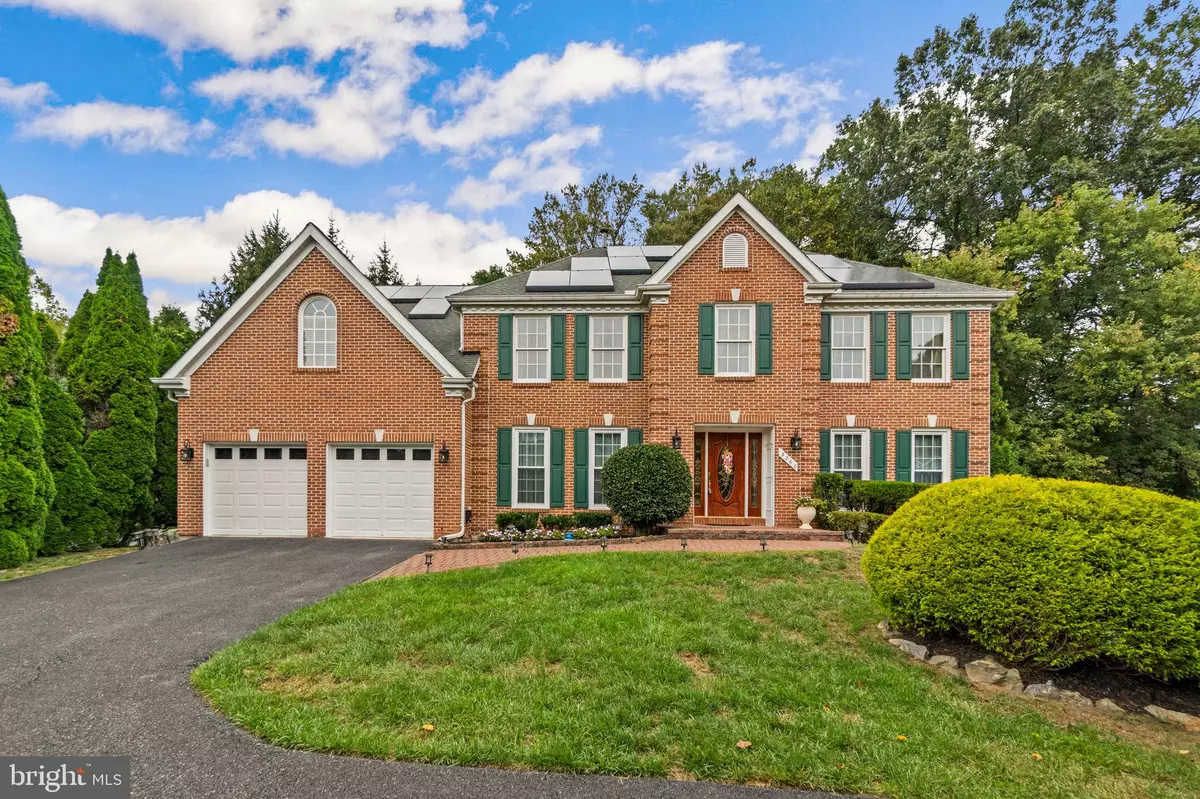
4 Beds
5 Baths
5,196 SqFt
4 Beds
5 Baths
5,196 SqFt
Open House
Sat Sep 20, 1:00pm - 3:00pm
Key Details
Property Type Single Family Home
Sub Type Detached
Listing Status Active
Purchase Type For Sale
Square Footage 5,196 sqft
Price per Sqft $232
Subdivision None Available
MLS Listing ID MDHW2059532
Style Traditional
Bedrooms 4
Full Baths 4
Half Baths 1
HOA Fees $21/mo
HOA Y/N Y
Abv Grd Liv Area 4,026
Year Built 1991
Available Date 2025-09-20
Annual Tax Amount $11,972
Tax Year 2024
Lot Size 0.414 Acres
Acres 0.41
Property Sub-Type Detached
Source BRIGHT
Property Description
The 2-story family room impresses with skylights and a dramatic floor-to-ceiling brick hearth fireplace, while French doors lead to a sun-filled vaulted sunroom framed by windows and deck access. Formal living and dining rooms with crown molding add elegance, and a main-level office with built-in bookshelves offers the perfect work-from-home space. A convenient half bath completes the level.
Upstairs, the landing overlooks both the foyer and family room, with four spacious bedrooms including a luxurious owner's suite with a large walk-in closet and spa-inspired ensuite featuring dual vanities, a soaking tub, and separate shower. A second bedroom with a private bath adds flexibility, while a full hall bath serves the others.
The fully finished lower level expands your living space with a wet bar, full bathroom with double vanity, full-size windows, and a walkout to the backyard—ideal for gatherings, a home gym, or media room.
Additional highlights include a 2-car garage, solar panels, beautifully landscaped grounds with hardscaping and patio, and a private wooded backdrop for a serene setting. This home combines elegance, comfort, and modern amenities in a truly stunning location.
Location
State MD
County Howard
Zoning R20
Rooms
Basement Other
Interior
Hot Water Natural Gas
Heating Forced Air
Cooling Central A/C
Fireplaces Number 1
Fireplace Y
Heat Source Natural Gas
Exterior
Parking Features Garage - Front Entry
Garage Spaces 2.0
Water Access N
Accessibility None
Attached Garage 2
Total Parking Spaces 2
Garage Y
Building
Story 3
Foundation Other
Sewer Public Sewer
Water Public
Architectural Style Traditional
Level or Stories 3
Additional Building Above Grade, Below Grade
New Construction N
Schools
School District Howard County Public Schools
Others
Senior Community No
Tax ID 1402353024
Ownership Fee Simple
SqFt Source 5196
Special Listing Condition Standard
Virtual Tour https://my.matterport.com/show/?m=jfJtEhMfLDj&brand=0&mls=1&


"My job is to find and attract mastery-based agents to the office, protect the culture, and make sure everyone is happy! "






